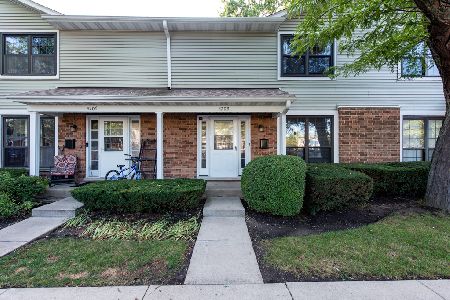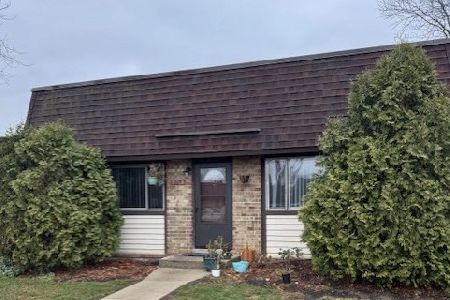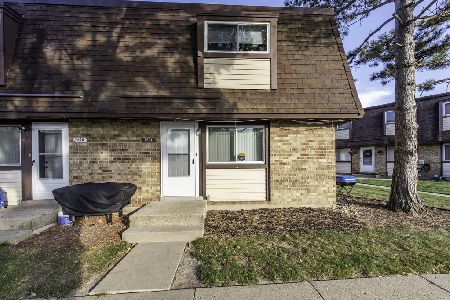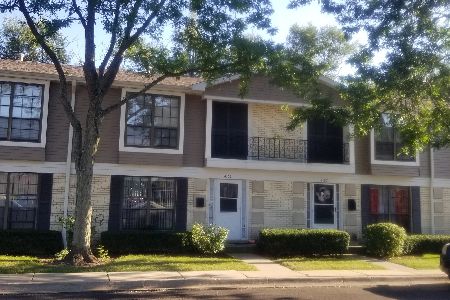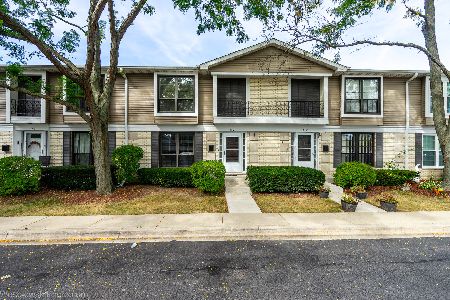4159 Brentwood Lane, Waukegan, Illinois 60085
$54,000
|
Sold
|
|
| Status: | Closed |
| Sqft: | 1,320 |
| Cost/Sqft: | $54 |
| Beds: | 3 |
| Baths: | 2 |
| Year Built: | 1976 |
| Property Taxes: | $3,550 |
| Days On Market: | 4880 |
| Lot Size: | 0,00 |
Description
SHARP END UNIT BACKS TO OPEN SPACES & SHOWS WELL! CERAMIC TILED FOYER ENTRY, LIVING ROOM NOW USED AS XTRA LARGE FORMAL DINING ROOM, AND USUAL DINING RM AREA USED AS SITTING AREA. FIN. BSMNT OFFERS LARGE FAMILY ROOM, AND DEN OR 4TH BDRM - NICELY FINISHED! UPSTAIRS BATH UPDATED W/DBLE SINKS. MASTER (NOW USED AS 2ND FLR DEN) HAS WALK-IN CLOSET, WINDOW SEAT. NEWER BLINDS THRUOUT, NEWER SLIDER TO FENCED REAR PATIO. NICE!
Property Specifics
| Condos/Townhomes | |
| 2 | |
| — | |
| 1976 | |
| Full | |
| — | |
| No | |
| — |
| Lake | |
| Continental Village | |
| 139 / Monthly | |
| Parking,Insurance,Pool,Exterior Maintenance,Lawn Care,Snow Removal | |
| Public | |
| Public Sewer | |
| 08162347 | |
| 07112010310000 |
Property History
| DATE: | EVENT: | PRICE: | SOURCE: |
|---|---|---|---|
| 27 Feb, 2013 | Sold | $54,000 | MRED MLS |
| 22 Sep, 2012 | Under contract | $71,000 | MRED MLS |
| 18 Sep, 2012 | Listed for sale | $71,000 | MRED MLS |
Room Specifics
Total Bedrooms: 4
Bedrooms Above Ground: 3
Bedrooms Below Ground: 1
Dimensions: —
Floor Type: Carpet
Dimensions: —
Floor Type: Carpet
Dimensions: —
Floor Type: —
Full Bathrooms: 2
Bathroom Amenities: Double Sink
Bathroom in Basement: 0
Rooms: No additional rooms
Basement Description: Finished
Other Specifics
| — | |
| Concrete Perimeter | |
| — | |
| Patio, Storms/Screens, End Unit | |
| Common Grounds,Fenced Yard | |
| COMMON AREAS | |
| — | |
| None | |
| Laundry Hook-Up in Unit | |
| Dishwasher, Disposal | |
| Not in DB | |
| — | |
| — | |
| Park, Pool | |
| — |
Tax History
| Year | Property Taxes |
|---|---|
| 2013 | $3,550 |
Contact Agent
Nearby Similar Homes
Nearby Sold Comparables
Contact Agent
Listing Provided By
RE/MAX Showcase

