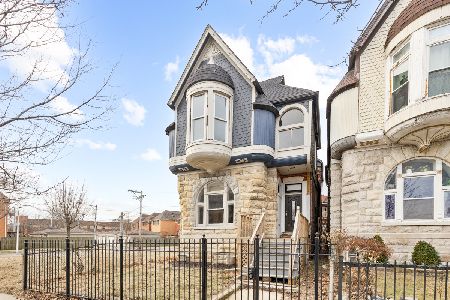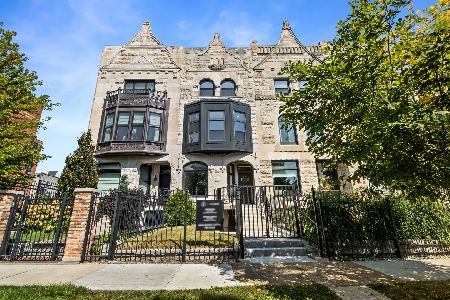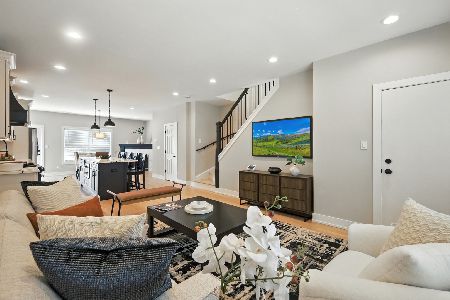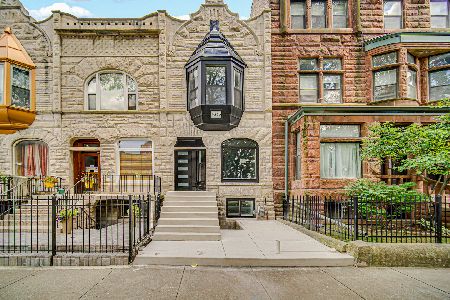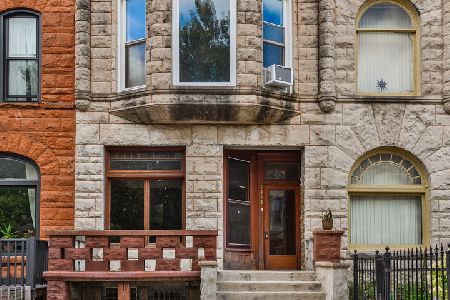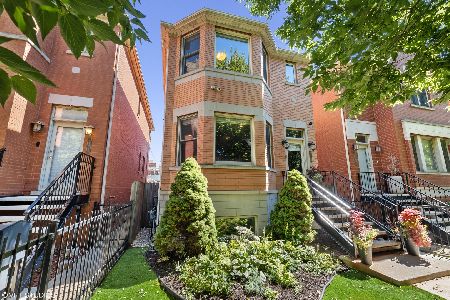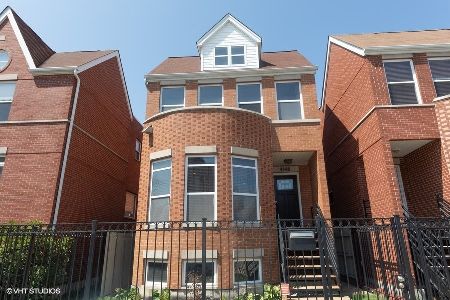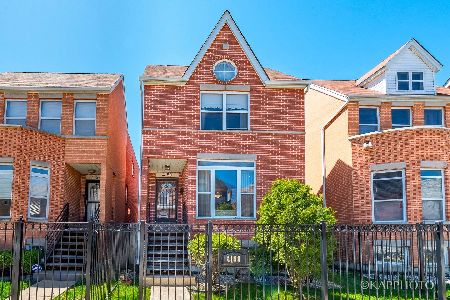4159 Ellis Avenue, Oakland, Chicago, Illinois 60653
$445,000
|
Sold
|
|
| Status: | Closed |
| Sqft: | 2,500 |
| Cost/Sqft: | $180 |
| Beds: | 3 |
| Baths: | 4 |
| Year Built: | 2007 |
| Property Taxes: | $6,393 |
| Days On Market: | 2614 |
| Lot Size: | 0,07 |
Description
Live the good life in this sprawling, 4 bedroom, 3.5 bath home. An open floor plan --with approximately 3,300 sq ft-- spread across three full levels of living. Hardwood floors throughout the main level with dedicated spaces for living, dining and kitchen areas. The kitchen opens onto the rear deck--perfect for entertaining or enjoying that morning coffee. Upper floor features three full bedrooms, two full baths and convenient laundry on the 2nd level. The fully finished basement with 9-foot ceilings and the expansive 'Recreation' room give this home yet another appealing space. The basement also includes a full bedroom and a full bathroom. Two blocks to popular Mandrake Park and easy access to the lakefront and 41st St beach. A new Mariano's less than and mile away anchors new developments in the area. A neighborhood rich in history and poised for growth, where neighbors are friends make this a great location to call home.
Property Specifics
| Single Family | |
| — | |
| Contemporary | |
| 2007 | |
| Full | |
| — | |
| No | |
| 0.07 |
| Cook | |
| — | |
| 0 / Not Applicable | |
| None | |
| Lake Michigan | |
| Public Sewer | |
| 10138580 | |
| 20021160460000 |
Property History
| DATE: | EVENT: | PRICE: | SOURCE: |
|---|---|---|---|
| 21 Jul, 2014 | Sold | $375,000 | MRED MLS |
| 22 Jun, 2014 | Under contract | $390,000 | MRED MLS |
| 7 Jun, 2014 | Listed for sale | $390,000 | MRED MLS |
| 13 Feb, 2019 | Sold | $445,000 | MRED MLS |
| 21 Dec, 2018 | Under contract | $450,000 | MRED MLS |
| — | Last price change | $440,000 | MRED MLS |
| 15 Nov, 2018 | Listed for sale | $440,000 | MRED MLS |
Room Specifics
Total Bedrooms: 4
Bedrooms Above Ground: 3
Bedrooms Below Ground: 1
Dimensions: —
Floor Type: Carpet
Dimensions: —
Floor Type: Carpet
Dimensions: —
Floor Type: Carpet
Full Bathrooms: 4
Bathroom Amenities: Whirlpool,Separate Shower
Bathroom in Basement: 1
Rooms: Storage,Utility Room-Lower Level
Basement Description: Finished
Other Specifics
| 2 | |
| Concrete Perimeter | |
| — | |
| Deck, Storms/Screens | |
| Fenced Yard,Landscaped | |
| 25X125 | |
| Full,Pull Down Stair,Unfinished | |
| Full | |
| Hardwood Floors, In-Law Arrangement, Second Floor Laundry | |
| Range, Microwave, Dishwasher, Refrigerator, Disposal, Stainless Steel Appliance(s), Wine Refrigerator | |
| Not in DB | |
| Sidewalks, Street Lights, Street Paved | |
| — | |
| — | |
| Attached Fireplace Doors/Screen, Gas Log, Gas Starter |
Tax History
| Year | Property Taxes |
|---|---|
| 2014 | $5,326 |
| 2019 | $6,393 |
Contact Agent
Nearby Similar Homes
Nearby Sold Comparables
Contact Agent
Listing Provided By
@properties

