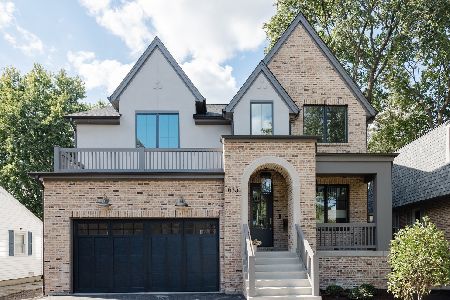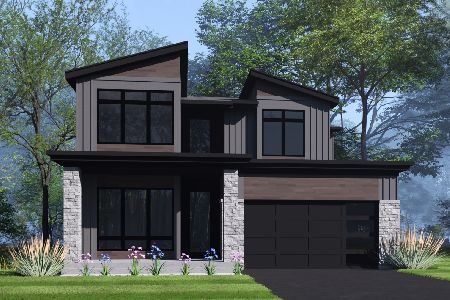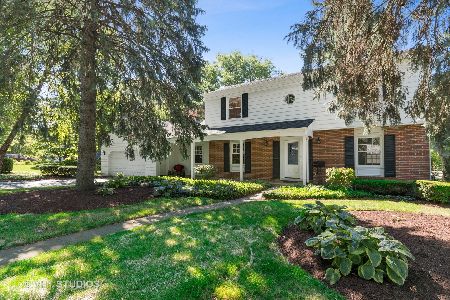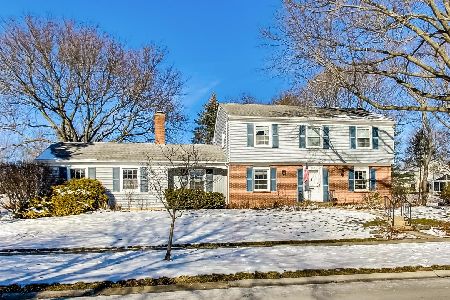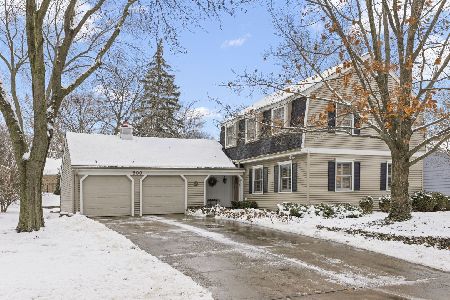416 12th Avenue, Naperville, Illinois 60563
$385,000
|
Sold
|
|
| Status: | Closed |
| Sqft: | 2,612 |
| Cost/Sqft: | $153 |
| Beds: | 5 |
| Baths: | 3 |
| Year Built: | 1964 |
| Property Taxes: | $10,248 |
| Days On Market: | 1625 |
| Lot Size: | 0,26 |
Description
Attention bargain hunters! Enjoy immediate equity with this AS-IS home located near the heart of Naperville. There is a lot of home for the money. Wonderful opportunity and potential in this 5-6 Bedroom home on an 81' Frontage lot. Features include a large First floor Den and Full Bathroom that can be an in-law suite. Oversized Living Room that can easily be converted to a LR/DR combo. A large Dining Room that can opened to the Kitchen to expand the Kitchen. Huge Sunroom off the back of the home. Has room for a first floor laundry. 2nd floor has 5 good size Bedrooms. Extend the Master Suite and add a sitting room or walk in closet. Hall Bathroom updated. Master shower does not work. (note: 5th Bedroom not in photos) Full unfinished Basement. Oversized garage. Hardwood floors, 6 panel doors throughout. Roof and Siding under 15 years. Furnace '12. AC is older. Quick closing possible. Close to absolutely everything. Beebe Grade school 2 blocks away. Coveted Naperville North HS. You will love living here.
Property Specifics
| Single Family | |
| — | |
| Traditional | |
| 1964 | |
| Full | |
| — | |
| No | |
| 0.26 |
| Du Page | |
| Saybrook | |
| — / Not Applicable | |
| None | |
| Public | |
| Public Sewer | |
| 11193430 | |
| 0807307006 |
Nearby Schools
| NAME: | DISTRICT: | DISTANCE: | |
|---|---|---|---|
|
Grade School
Beebe Elementary School |
203 | — | |
|
Middle School
Jefferson Junior High School |
203 | Not in DB | |
|
High School
Naperville North High School |
203 | Not in DB | |
Property History
| DATE: | EVENT: | PRICE: | SOURCE: |
|---|---|---|---|
| 4 Oct, 2021 | Sold | $385,000 | MRED MLS |
| 23 Aug, 2021 | Under contract | $399,900 | MRED MLS |
| 18 Aug, 2021 | Listed for sale | $399,900 | MRED MLS |
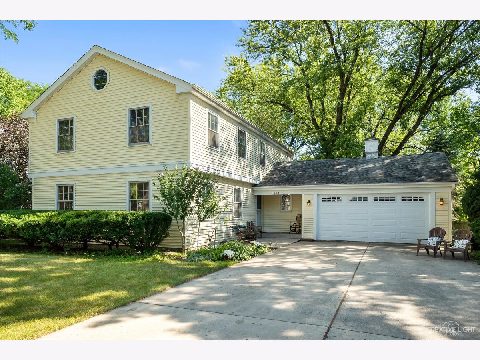
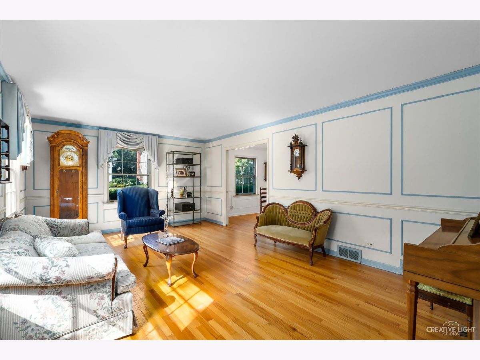
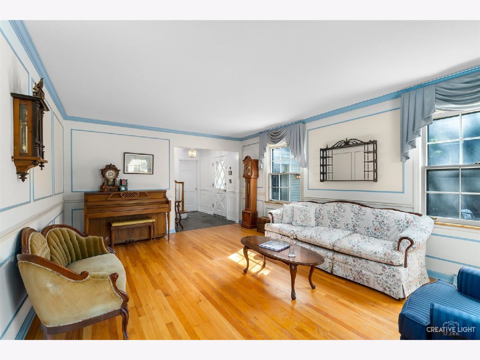
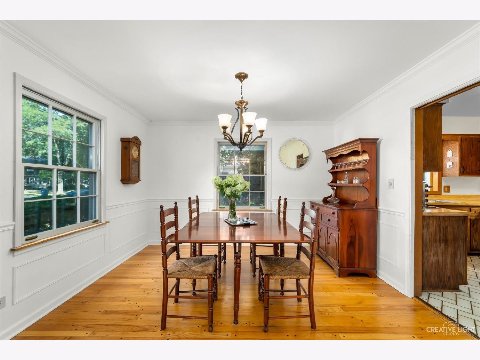
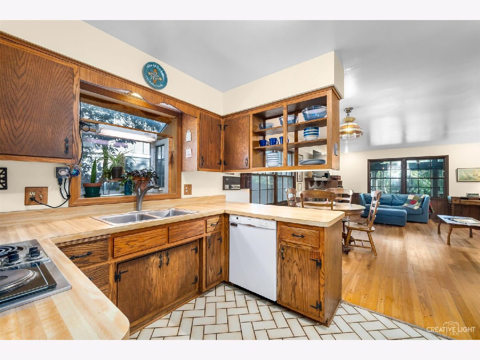
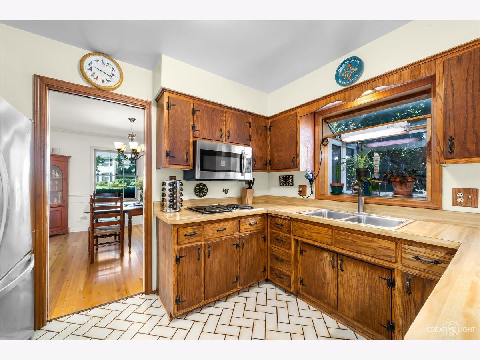
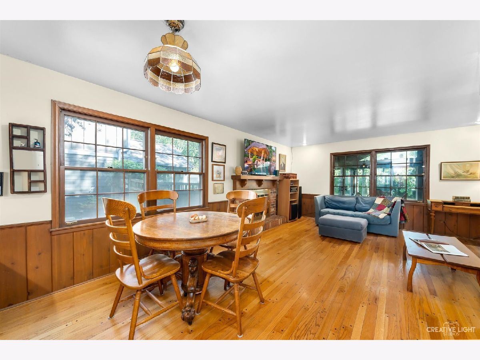
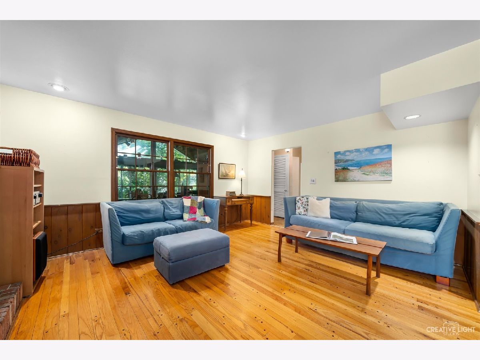
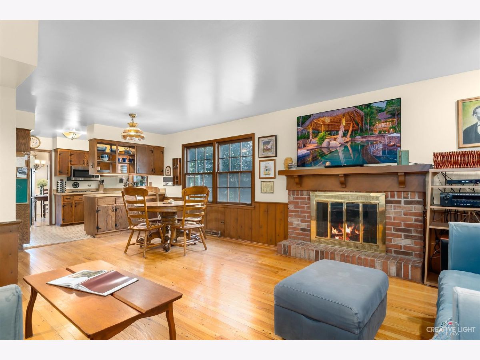
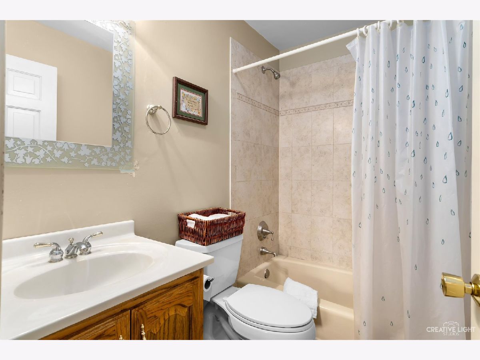
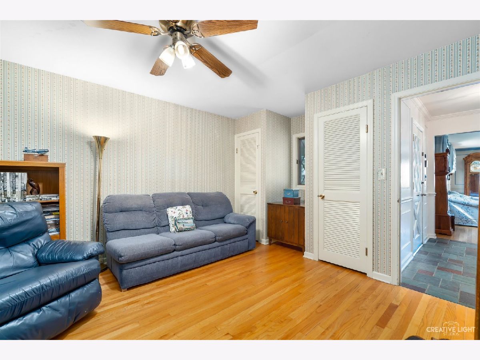
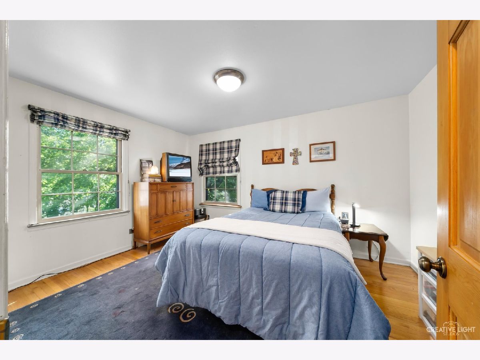
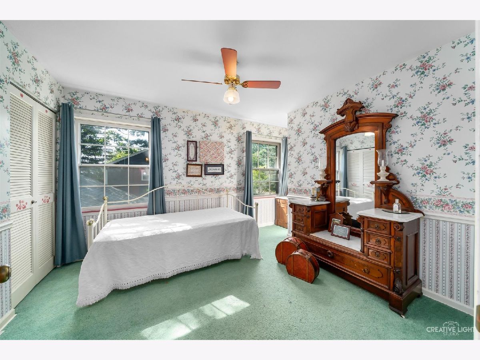
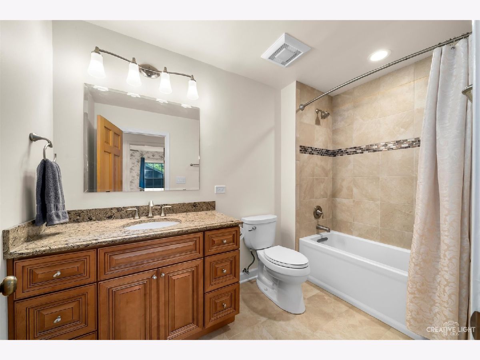
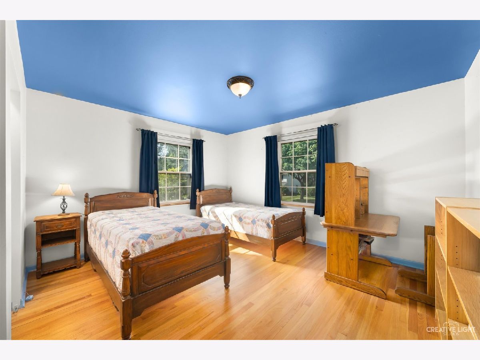
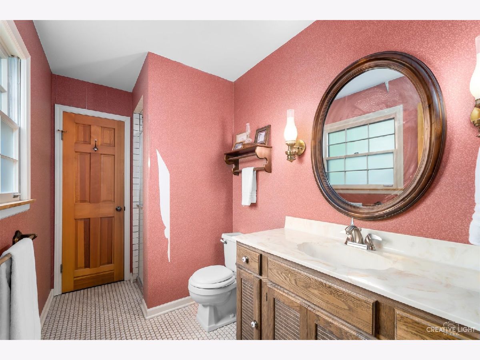
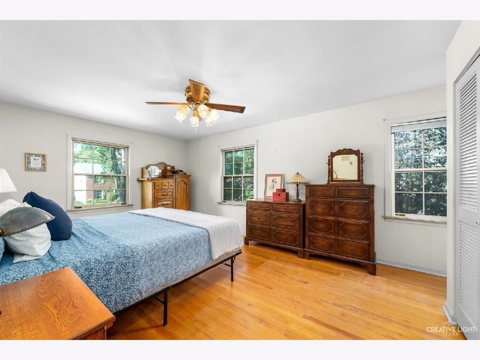
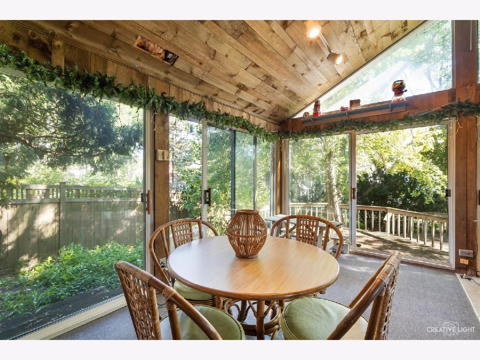
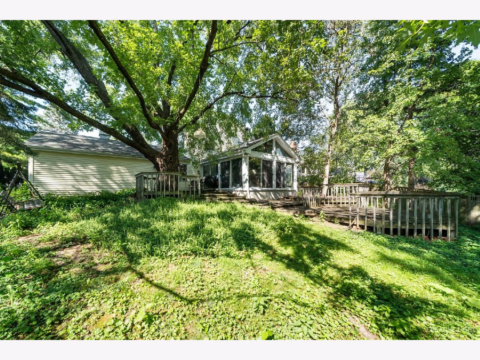
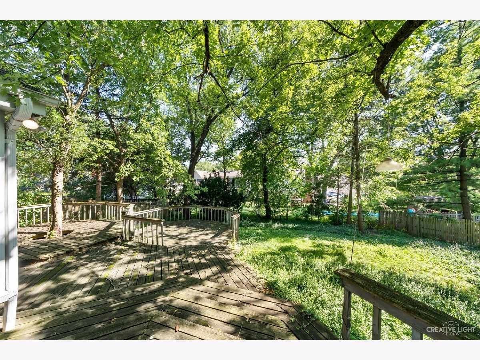
Room Specifics
Total Bedrooms: 5
Bedrooms Above Ground: 5
Bedrooms Below Ground: 0
Dimensions: —
Floor Type: Hardwood
Dimensions: —
Floor Type: Hardwood
Dimensions: —
Floor Type: Hardwood
Dimensions: —
Floor Type: —
Full Bathrooms: 3
Bathroom Amenities: —
Bathroom in Basement: 0
Rooms: Bedroom 5,Den,Sun Room
Basement Description: Unfinished
Other Specifics
| 2.5 | |
| Concrete Perimeter | |
| Concrete | |
| Deck, Porch, Storms/Screens | |
| — | |
| 81 X 157 | |
| Unfinished | |
| Full | |
| Hardwood Floors, First Floor Bedroom, In-Law Arrangement, First Floor Full Bath, Built-in Features, Center Hall Plan | |
| Range, Microwave, Dishwasher, Refrigerator, Washer, Dryer, Disposal | |
| Not in DB | |
| Park | |
| — | |
| — | |
| Wood Burning |
Tax History
| Year | Property Taxes |
|---|---|
| 2021 | $10,248 |
Contact Agent
Nearby Similar Homes
Nearby Sold Comparables
Contact Agent
Listing Provided By
RE/MAX Suburban



