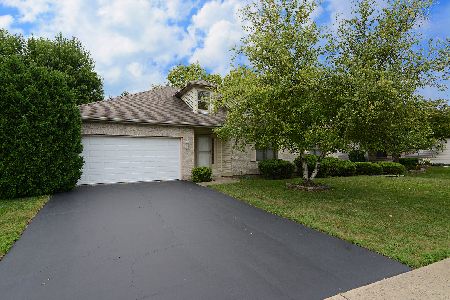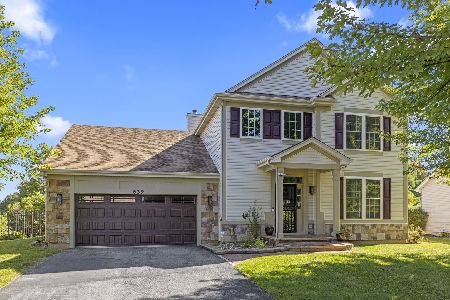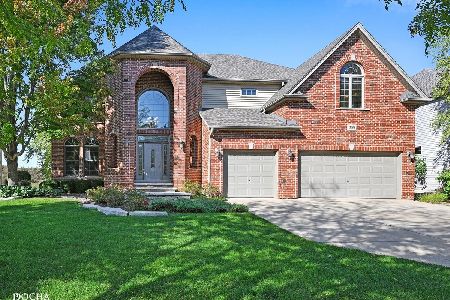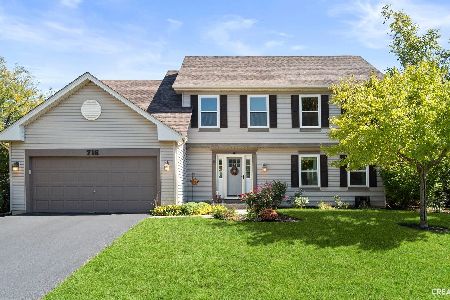416 Andover Drive, Oswego, Illinois 60543
$434,500
|
Sold
|
|
| Status: | Closed |
| Sqft: | 2,750 |
| Cost/Sqft: | $155 |
| Beds: | 4 |
| Baths: | 4 |
| Year Built: | 2018 |
| Property Taxes: | $0 |
| Days On Market: | 2795 |
| Lot Size: | 0,25 |
Description
READY FOR OCCUPANCY! Don't let the outside fool you! Inside Is Done & Ready For You! Outside Being Completed Now! NEW Custom home w/ 3car gar & 1st FL den! 3.5 Bths! Fireplace in FR w/Premium Carpet! Upgraded Kit w/built-In Stainless Appls, Brakur Cabs, QUATRZ Counters & Walk-In Pantry! 9Ft. 1st FL & 9Ft. Bsmt w/Rough-In Bth! Brick/Shake Front Ext! Concrete Drive & Arch.Roof Shingles! MBth w/Dual Shower Heads In Custom Shower! Din Rm w/Wood FL! Fully Landscaped. High Efficient 90% Furn & Low E Windows! Full 9Ft Bsmt! Don't Settle For Used When You Can Have Current High Efficiency Building Features.
Property Specifics
| Single Family | |
| — | |
| Traditional | |
| 2018 | |
| Full | |
| CUSTOM PLAN | |
| No | |
| 0.25 |
| Kendall | |
| Deerpath Trails | |
| 140 / Annual | |
| Insurance,Other | |
| Public | |
| Public Sewer, Sewer-Storm | |
| 09887066 | |
| 0329203001 |
Nearby Schools
| NAME: | DISTRICT: | DISTANCE: | |
|---|---|---|---|
|
Grade School
Prairie Point Elementary School |
308 | — | |
|
Middle School
Traughber Junior High School |
308 | Not in DB | |
|
High School
Oswego High School |
308 | Not in DB | |
Property History
| DATE: | EVENT: | PRICE: | SOURCE: |
|---|---|---|---|
| 26 Jul, 2018 | Sold | $434,500 | MRED MLS |
| 8 Jun, 2018 | Under contract | $424,900 | MRED MLS |
| — | Last price change | $419,900 | MRED MLS |
| 16 Mar, 2018 | Listed for sale | $419,900 | MRED MLS |
Room Specifics
Total Bedrooms: 4
Bedrooms Above Ground: 4
Bedrooms Below Ground: 0
Dimensions: —
Floor Type: Carpet
Dimensions: —
Floor Type: Carpet
Dimensions: —
Floor Type: Carpet
Full Bathrooms: 4
Bathroom Amenities: Whirlpool,Separate Shower,Double Sink
Bathroom in Basement: 0
Rooms: Breakfast Room,Den
Basement Description: Unfinished,Bathroom Rough-In
Other Specifics
| 3 | |
| Concrete Perimeter | |
| Concrete | |
| — | |
| Corner Lot | |
| 93X121X90X121 | |
| Unfinished | |
| Full | |
| Hardwood Floors, First Floor Laundry | |
| Double Oven, Microwave, Dishwasher, Disposal, Stainless Steel Appliance(s) | |
| Not in DB | |
| Sidewalks, Street Lights, Street Paved | |
| — | |
| — | |
| Attached Fireplace Doors/Screen, Gas Log |
Tax History
| Year | Property Taxes |
|---|
Contact Agent
Nearby Similar Homes
Nearby Sold Comparables
Contact Agent
Listing Provided By
RE/MAX of Naperville













