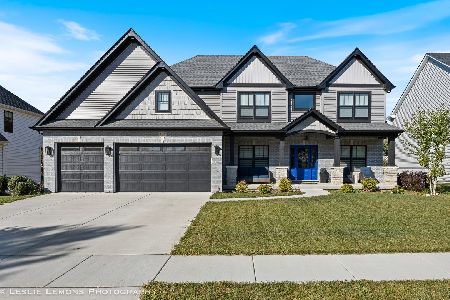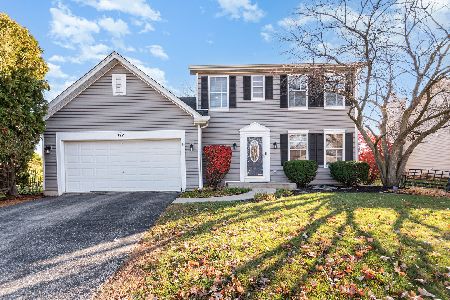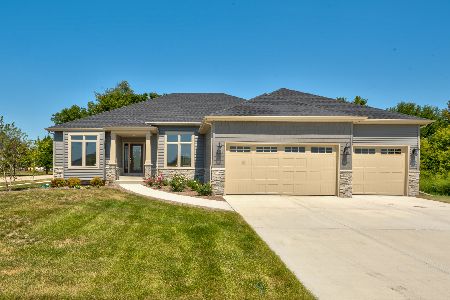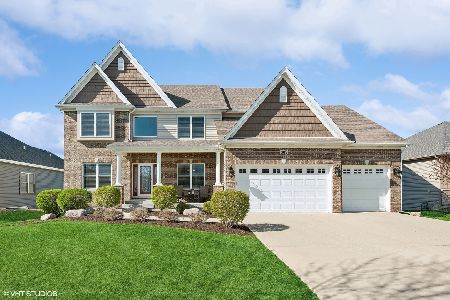474 Deerfield Drive, Oswego, Illinois 60543
$428,296
|
Sold
|
|
| Status: | Closed |
| Sqft: | 2,200 |
| Cost/Sqft: | $177 |
| Beds: | 3 |
| Baths: | 3 |
| Year Built: | 2016 |
| Property Taxes: | $0 |
| Days On Market: | 3421 |
| Lot Size: | 0,00 |
Description
Feb 2017 Delivery! New Prairie Style Ranch Plan w/ 2200 Sq Ft! Three Bed Rm's, 2.5 Baths! Full 9FT LOOKOUT Bsmt w/Rough In Plumbing! Wood FL's In Kit, Brkfast Rm & Great Rm! Cathedral Ceiling In Great Rm w/ Fireplace! Granite Kitchen w/ BRAKUR Custom Cab's, Walk-In Pantry, Stainless Built-In Double Oven, Cooktop, Dishwasher & Microwave! Luxury Master Bath w/ Custom Walk-In Shower! 3Car Gar! Sodded Lot w/ Tree/Shrub Pkg. Construction to be started soon for early February delivery.
Property Specifics
| Single Family | |
| — | |
| Prairie | |
| 2016 | |
| Full,English | |
| PRAIRIE STYLE | |
| No | |
| — |
| Kendall | |
| Deerpath Trails | |
| 140 / Annual | |
| Insurance | |
| Public | |
| Public Sewer, Sewer-Storm | |
| 09329863 | |
| 0329205003 |
Nearby Schools
| NAME: | DISTRICT: | DISTANCE: | |
|---|---|---|---|
|
Grade School
Prairie Point Elementary School |
308 | — | |
|
Middle School
Traughber Junior High School |
308 | Not in DB | |
|
High School
Oswego High School |
308 | Not in DB | |
Property History
| DATE: | EVENT: | PRICE: | SOURCE: |
|---|---|---|---|
| 29 Mar, 2017 | Sold | $428,296 | MRED MLS |
| 17 Sep, 2016 | Under contract | $389,900 | MRED MLS |
| — | Last price change | $379,900 | MRED MLS |
| 30 Aug, 2016 | Listed for sale | $379,900 | MRED MLS |
| 23 Aug, 2019 | Sold | $412,000 | MRED MLS |
| 20 Jul, 2019 | Under contract | $429,900 | MRED MLS |
| 8 Jul, 2019 | Listed for sale | $429,900 | MRED MLS |
Room Specifics
Total Bedrooms: 3
Bedrooms Above Ground: 3
Bedrooms Below Ground: 0
Dimensions: —
Floor Type: Carpet
Dimensions: —
Floor Type: Carpet
Full Bathrooms: 3
Bathroom Amenities: Whirlpool,Separate Shower,Double Sink
Bathroom in Basement: 0
Rooms: Breakfast Room
Basement Description: Unfinished
Other Specifics
| 3 | |
| Concrete Perimeter | |
| Concrete | |
| — | |
| — | |
| 84X151X80X155 | |
| Unfinished | |
| Full | |
| Vaulted/Cathedral Ceilings, Hardwood Floors, First Floor Bedroom, First Floor Laundry, First Floor Full Bath | |
| — | |
| Not in DB | |
| Sidewalks, Street Lights | |
| — | |
| — | |
| Heatilator |
Tax History
| Year | Property Taxes |
|---|---|
| 2019 | $10,166 |
Contact Agent
Nearby Similar Homes
Nearby Sold Comparables
Contact Agent
Listing Provided By
RE/MAX of Naperville













