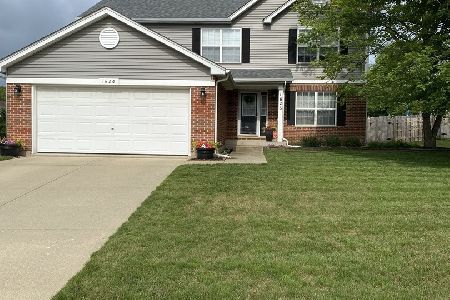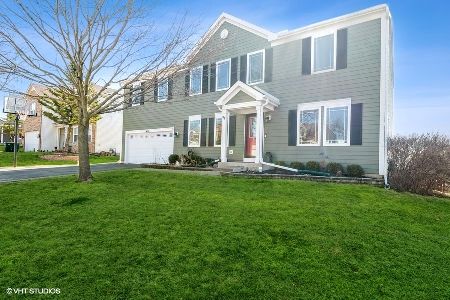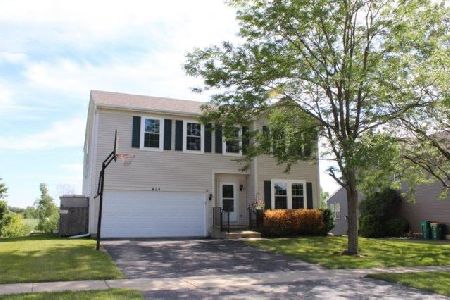416 Benton Road, Lake Villa, Illinois 60046
$228,000
|
Sold
|
|
| Status: | Closed |
| Sqft: | 2,244 |
| Cost/Sqft: | $104 |
| Beds: | 4 |
| Baths: | 3 |
| Year Built: | 1998 |
| Property Taxes: | $7,902 |
| Days On Market: | 3833 |
| Lot Size: | 0,24 |
Description
Honey, Stop the Car! You'll love this sharp home backing to nature area offering sweeping views! Many desirable features include 2-story entry, vaulted ceiling, white 6-panel doors, hardwood floors, large kitchen with SS appliances, pantry, breakfast bar and table area open to family room. Master bedroom boasts a walk-in closet, double vanity, jetted tub and separate shower. Unfinished english basement offers great daylight views and ready for your finishing ideas. Fantastic location - playground in subdivision, access to forest preserve bike/walking path, just minutes from Gurnee shopping, tollway, Metra and Great America! Easy commute to Chicago and Milwaukee. Sure to Please!!!
Property Specifics
| Single Family | |
| — | |
| Traditional | |
| 1998 | |
| Full,English | |
| FAIRMONT | |
| No | |
| 0.24 |
| Lake | |
| Painted Lakes | |
| 220 / Annual | |
| Other | |
| Public | |
| Public Sewer | |
| 08984953 | |
| 02282020160000 |
Nearby Schools
| NAME: | DISTRICT: | DISTANCE: | |
|---|---|---|---|
|
Grade School
Hillcrest Elementary School |
34 | — | |
|
Middle School
Antioch Upper Grade School |
34 | Not in DB | |
|
High School
Lakes Community High School |
117 | Not in DB | |
|
Alternate Elementary School
Oakland Elementary School |
— | Not in DB | |
Property History
| DATE: | EVENT: | PRICE: | SOURCE: |
|---|---|---|---|
| 2 Nov, 2015 | Sold | $228,000 | MRED MLS |
| 27 Sep, 2015 | Under contract | $232,777 | MRED MLS |
| — | Last price change | $234,900 | MRED MLS |
| 16 Jul, 2015 | Listed for sale | $239,900 | MRED MLS |
Room Specifics
Total Bedrooms: 4
Bedrooms Above Ground: 4
Bedrooms Below Ground: 0
Dimensions: —
Floor Type: Carpet
Dimensions: —
Floor Type: Carpet
Dimensions: —
Floor Type: Carpet
Full Bathrooms: 3
Bathroom Amenities: Whirlpool,Separate Shower,Double Sink
Bathroom in Basement: 0
Rooms: No additional rooms
Basement Description: Unfinished
Other Specifics
| 2 | |
| Concrete Perimeter | |
| Asphalt | |
| Deck | |
| Nature Preserve Adjacent | |
| 66X138X86X136 | |
| — | |
| Full | |
| Vaulted/Cathedral Ceilings, First Floor Laundry | |
| Range, Microwave, Dishwasher, Disposal, Stainless Steel Appliance(s) | |
| Not in DB | |
| Sidewalks, Street Lights, Street Paved | |
| — | |
| — | |
| — |
Tax History
| Year | Property Taxes |
|---|---|
| 2015 | $7,902 |
Contact Agent
Nearby Similar Homes
Nearby Sold Comparables
Contact Agent
Listing Provided By
RE/MAX Showcase







