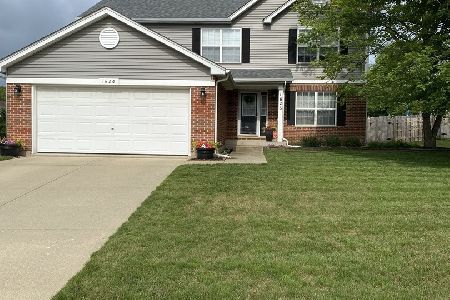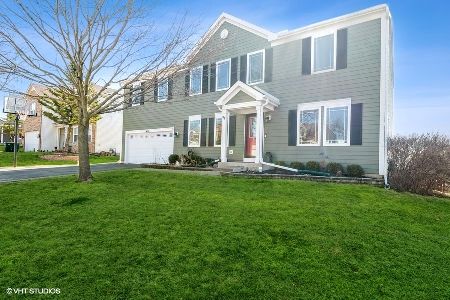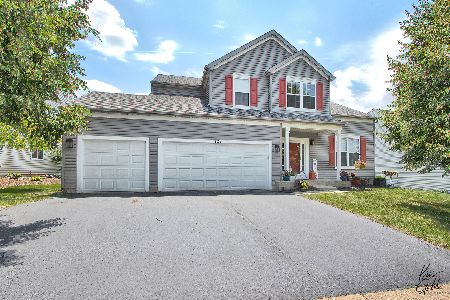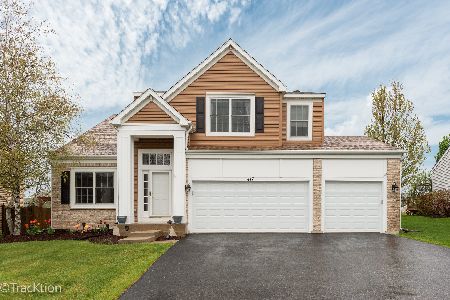420 Benton Road, Lake Villa, Illinois 60046
$295,000
|
Sold
|
|
| Status: | Closed |
| Sqft: | 4,551 |
| Cost/Sqft: | $66 |
| Beds: | 4 |
| Baths: | 4 |
| Year Built: | 2000 |
| Property Taxes: | $12,912 |
| Days On Market: | 2330 |
| Lot Size: | 0,22 |
Description
New Price! Move in Ready! Largest Open Concept Floor Plan in Painted Lakes Subdivision! 4500+ sq. ft of finished living space! Must See To Appreciate Space! Gorgeous Bay Window lets sun shine in Living room & Dining room, gleaming hardwood floors, leads to Large kitchen with Oak cabinets, stainless steel appliances, oversized island, Laundry Room and Pantry. Kitchen overlooks family room with cozy fire place, bright sunroom with eating area and slider to tiered maintenance free deck and pool. Retreat to master suite with sitting room and fireplace, large walk in closet, and private en-suite. Oversized loft perfect for office, play area, or workout. 3 more spacious bedrooms all with walk in closets. Finished basement with rec room, Office, 2 bonus rooms, full bath, perfect for in-laws or guests. NEW: Furnace & A/C 2016, New Roof, Siding, Gutters May 2018, Pool liner, Heater 2017, Pump 2016.
Property Specifics
| Single Family | |
| — | |
| — | |
| 2000 | |
| Full,English | |
| — | |
| No | |
| 0.22 |
| Lake | |
| Painted Lakes | |
| 240 / Annual | |
| Other | |
| Public | |
| Public Sewer | |
| 10497880 | |
| 02282020180000 |
Nearby Schools
| NAME: | DISTRICT: | DISTANCE: | |
|---|---|---|---|
|
High School
Lakes Community High School |
117 | Not in DB | |
Property History
| DATE: | EVENT: | PRICE: | SOURCE: |
|---|---|---|---|
| 20 Dec, 2019 | Sold | $295,000 | MRED MLS |
| 22 Nov, 2019 | Under contract | $300,000 | MRED MLS |
| — | Last price change | $304,900 | MRED MLS |
| 27 Aug, 2019 | Listed for sale | $309,900 | MRED MLS |
Room Specifics
Total Bedrooms: 6
Bedrooms Above Ground: 4
Bedrooms Below Ground: 2
Dimensions: —
Floor Type: Carpet
Dimensions: —
Floor Type: Carpet
Dimensions: —
Floor Type: Carpet
Dimensions: —
Floor Type: —
Dimensions: —
Floor Type: —
Full Bathrooms: 4
Bathroom Amenities: Separate Shower,Double Sink,Soaking Tub
Bathroom in Basement: 1
Rooms: Bedroom 5,Bedroom 6,Office,Loft,Heated Sun Room,Foyer,Pantry,Deck
Basement Description: Finished,Egress Window
Other Specifics
| 2 | |
| Concrete Perimeter | |
| Asphalt | |
| Deck, Above Ground Pool, Storms/Screens | |
| Fenced Yard,Nature Preserve Adjacent,Pond(s),Mature Trees | |
| 70X143X68X139 | |
| Full | |
| Full | |
| Hardwood Floors, First Floor Laundry, Walk-In Closet(s) | |
| Range, Microwave, Dishwasher, Refrigerator, Washer, Dryer, Disposal, Stainless Steel Appliance(s) | |
| Not in DB | |
| Sidewalks, Street Lights, Street Paved | |
| — | |
| — | |
| Gas Log, Gas Starter |
Tax History
| Year | Property Taxes |
|---|---|
| 2019 | $12,912 |
Contact Agent
Nearby Similar Homes
Nearby Sold Comparables
Contact Agent
Listing Provided By
Baird & Warner








