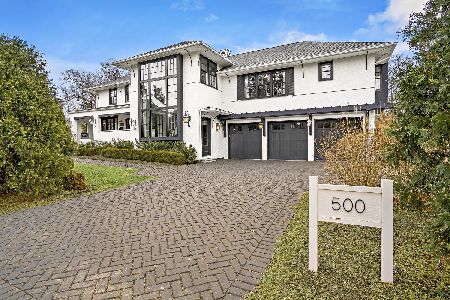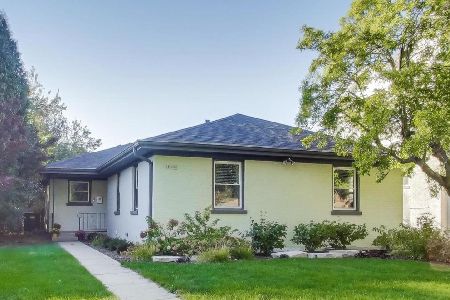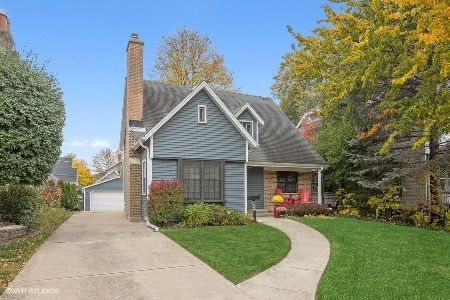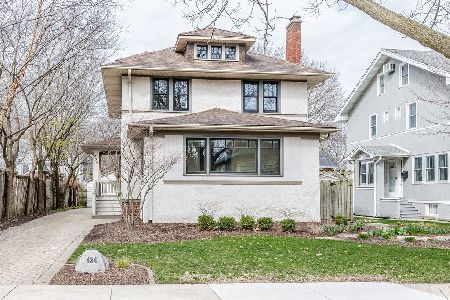416 Brainard Avenue, La Grange, Illinois 60525
$600,000
|
Sold
|
|
| Status: | Closed |
| Sqft: | 0 |
| Cost/Sqft: | — |
| Beds: | 3 |
| Baths: | 3 |
| Year Built: | 1925 |
| Property Taxes: | $13,676 |
| Days On Market: | 1691 |
| Lot Size: | 0,17 |
Description
Picture Perfect English Cottage set in the heart of La Grange - walk to everything! Enter through the beautiful stained glass front door and into the living room, which showcases french doors to the front porch, creating the perfect setting for morning coffee or extending entertaining space! 4 BR/2.5 bath including Primary Suite with extensive walk-in closet! Formal dining room, updated kitchen with lots of counter space, and newer stainless steel appliances. Large, finished basement with rec area, bedroom, and bath. Walk out to the oasis of a backyard, including an oversized paver patio and tons of green space! 2 car garage, with upper storage and a generous driveway and extra parking spaces. True beauty!
Property Specifics
| Single Family | |
| — | |
| English | |
| 1925 | |
| Full | |
| — | |
| No | |
| 0.17 |
| Cook | |
| — | |
| 0 / Not Applicable | |
| None | |
| Lake Michigan | |
| Public Sewer | |
| 11032071 | |
| 18054290170000 |
Nearby Schools
| NAME: | DISTRICT: | DISTANCE: | |
|---|---|---|---|
|
Grade School
Cossitt Avenue Elementary School |
102 | — | |
|
Middle School
Park Junior High School |
102 | Not in DB | |
|
High School
Lyons Twp High School |
204 | Not in DB | |
Property History
| DATE: | EVENT: | PRICE: | SOURCE: |
|---|---|---|---|
| 16 Aug, 2013 | Sold | $490,000 | MRED MLS |
| 16 Jul, 2013 | Under contract | $499,900 | MRED MLS |
| 12 Jul, 2013 | Listed for sale | $499,900 | MRED MLS |
| 27 Jul, 2016 | Sold | $530,000 | MRED MLS |
| 3 Jun, 2016 | Under contract | $549,000 | MRED MLS |
| 31 May, 2016 | Listed for sale | $549,000 | MRED MLS |
| 29 Apr, 2021 | Sold | $600,000 | MRED MLS |
| 26 Mar, 2021 | Under contract | $599,000 | MRED MLS |
| 25 Mar, 2021 | Listed for sale | $599,000 | MRED MLS |
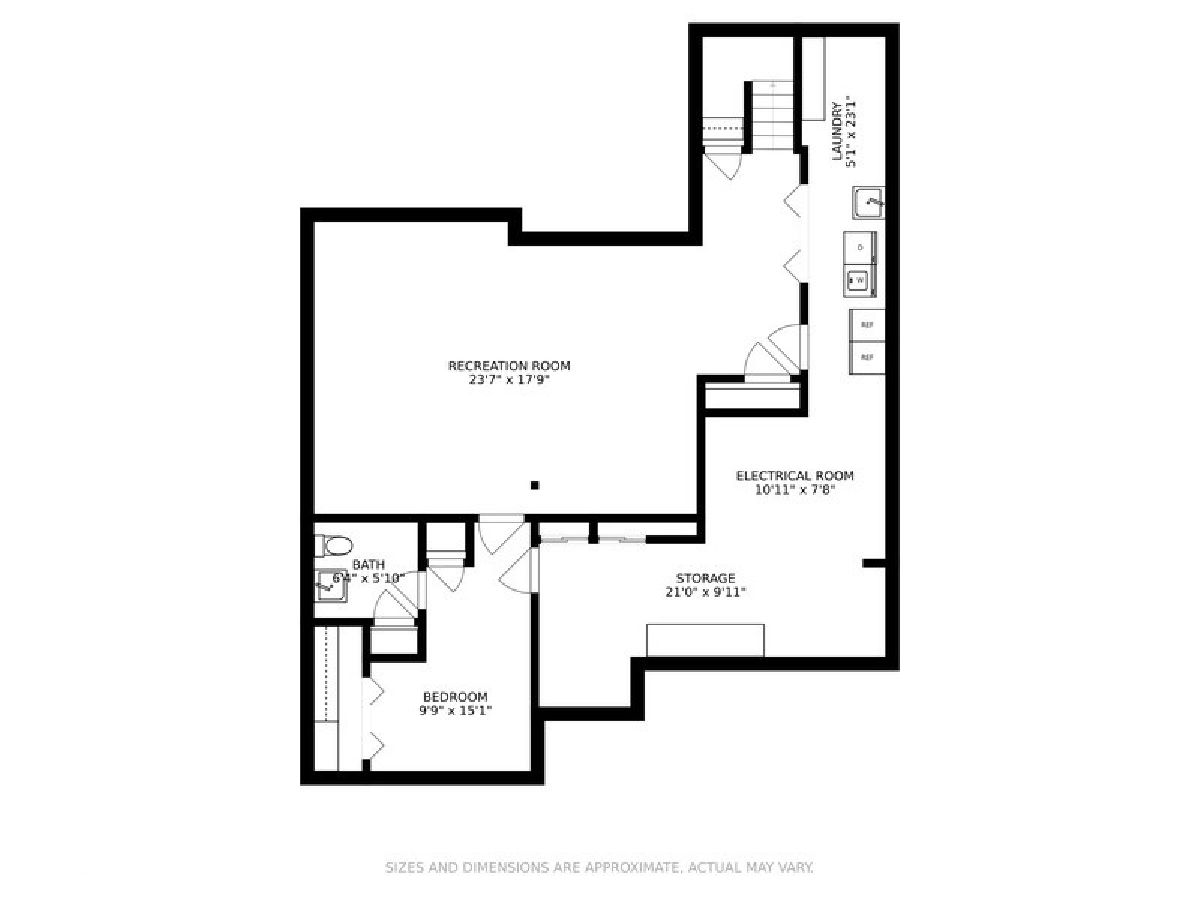
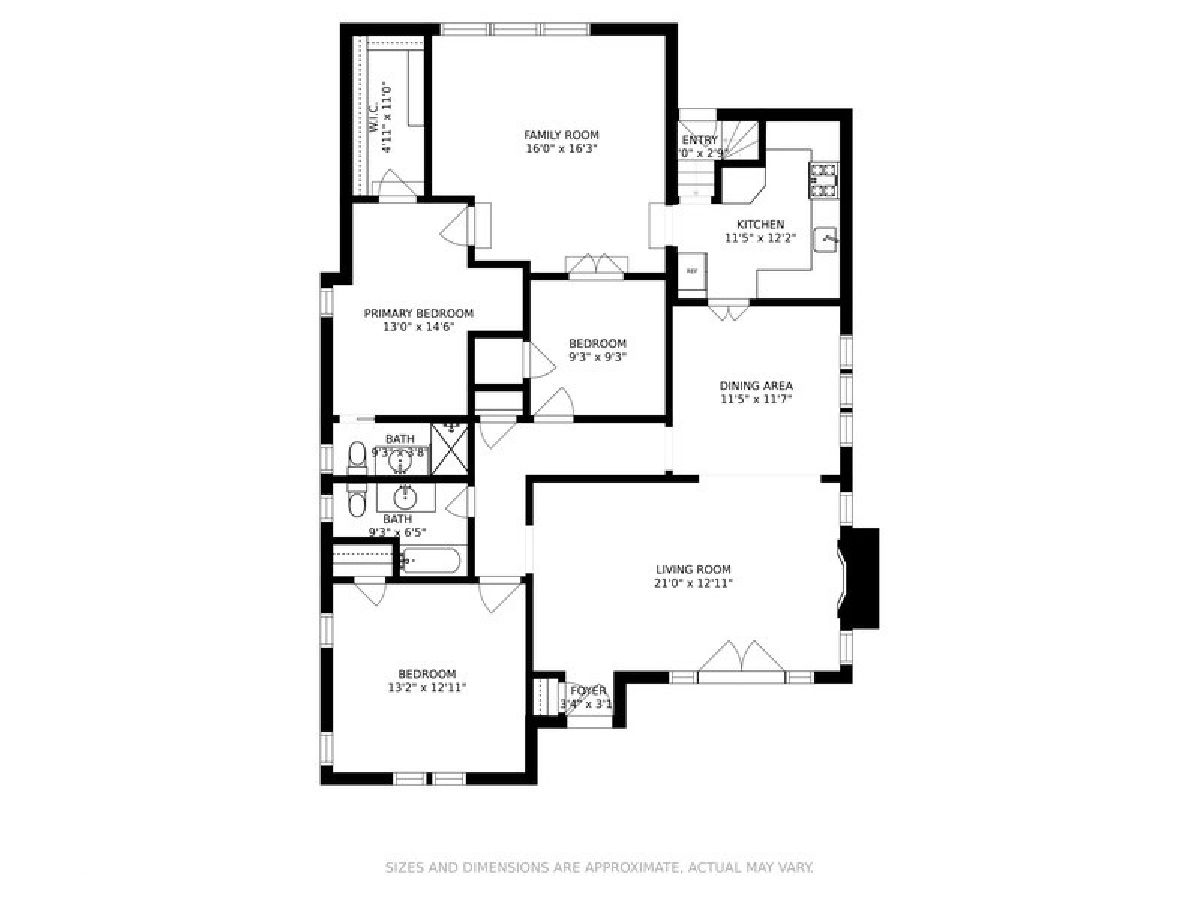
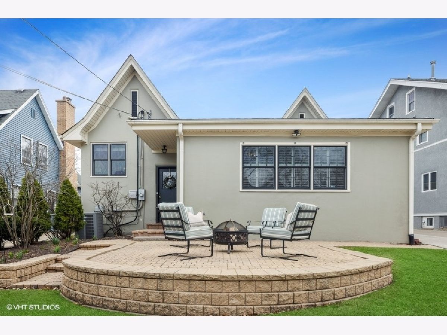
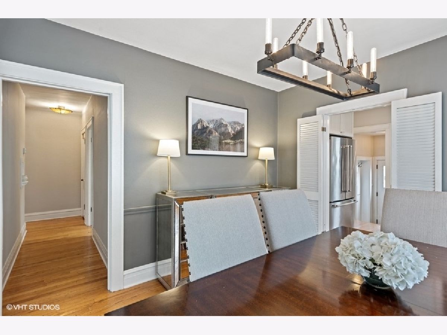
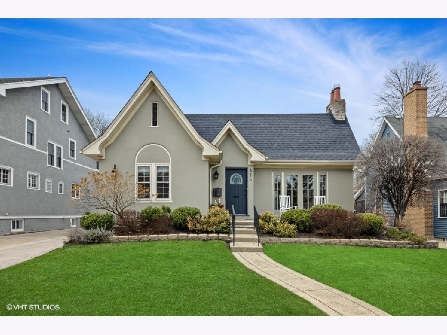
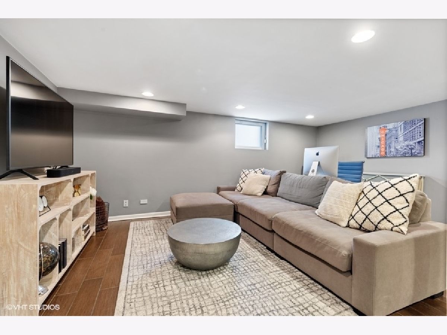
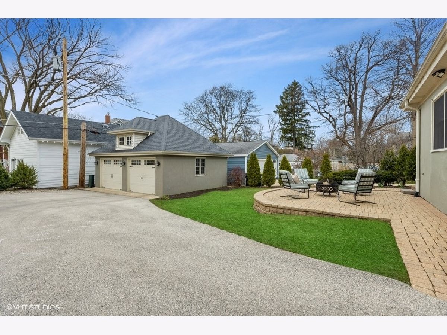
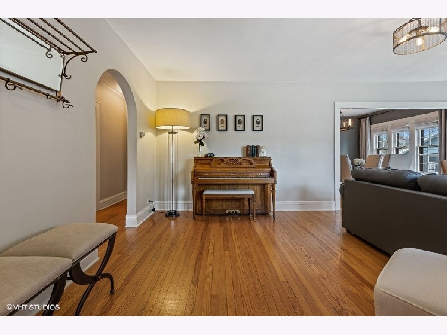
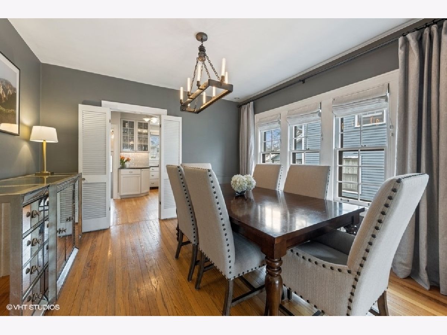
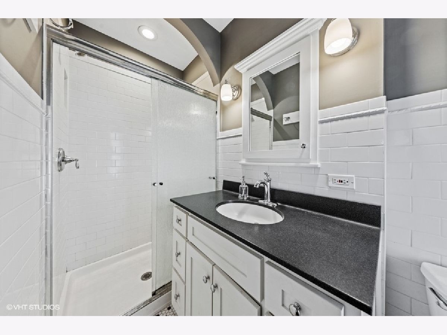
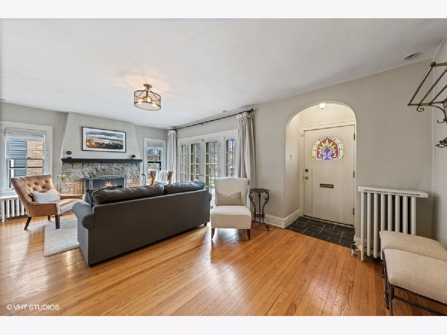
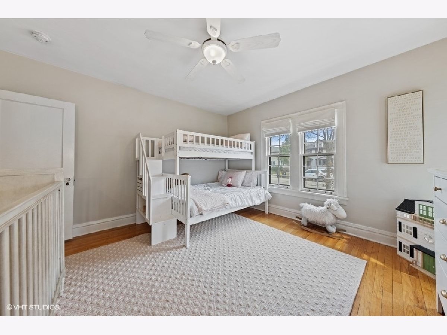
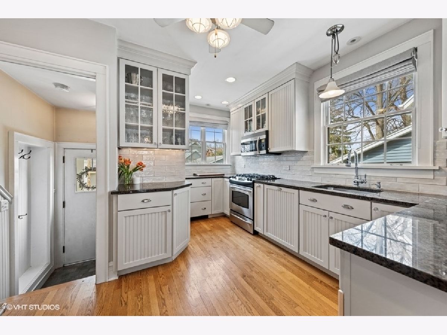
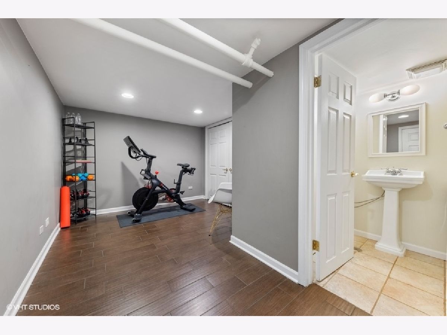
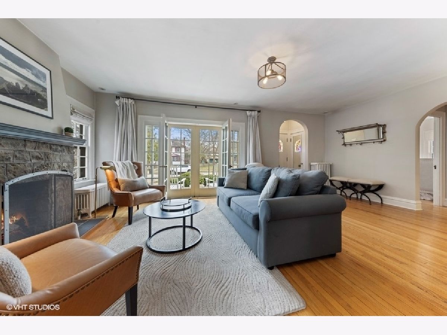
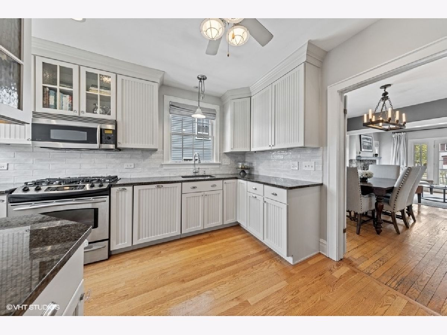
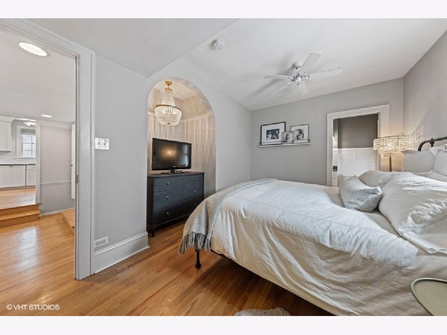
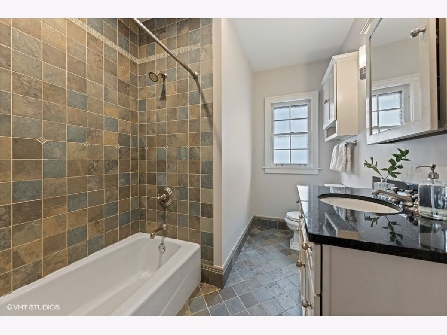
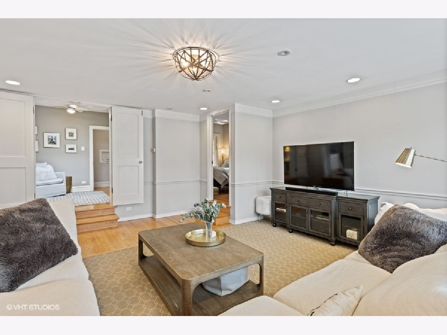
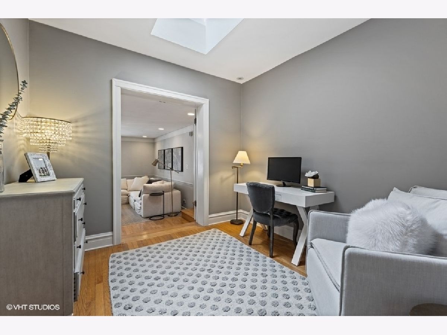
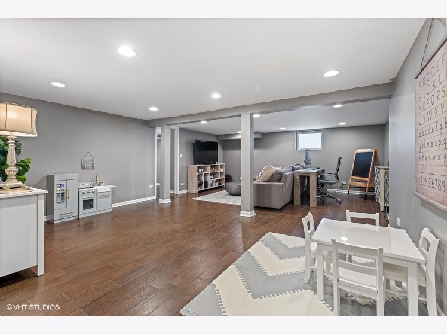
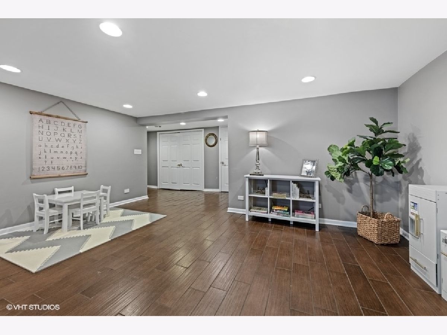
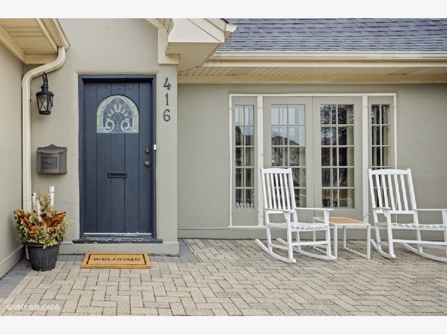
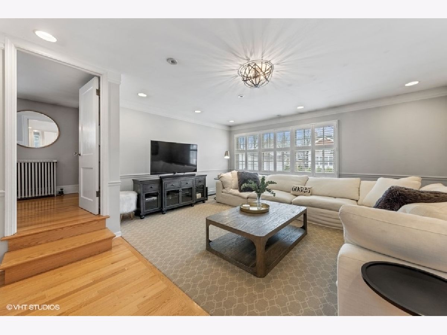
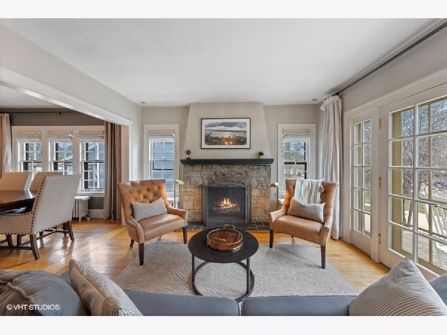
Room Specifics
Total Bedrooms: 4
Bedrooms Above Ground: 3
Bedrooms Below Ground: 1
Dimensions: —
Floor Type: Hardwood
Dimensions: —
Floor Type: Hardwood
Dimensions: —
Floor Type: Porcelain Tile
Full Bathrooms: 3
Bathroom Amenities: Soaking Tub
Bathroom in Basement: 1
Rooms: No additional rooms
Basement Description: Finished
Other Specifics
| 2 | |
| — | |
| Concrete | |
| Patio, Porch, Brick Paver Patio | |
| — | |
| 50X150 | |
| Interior Stair,Unfinished | |
| Full | |
| Hardwood Floors, First Floor Bedroom, First Floor Full Bath | |
| Range, Microwave, Dishwasher, Refrigerator, Washer, Dryer, Disposal | |
| Not in DB | |
| Curbs, Sidewalks, Street Lights, Street Paved | |
| — | |
| — | |
| Wood Burning |
Tax History
| Year | Property Taxes |
|---|---|
| 2013 | $6,977 |
| 2016 | $8,530 |
| 2021 | $13,676 |
Contact Agent
Nearby Similar Homes
Nearby Sold Comparables
Contact Agent
Listing Provided By
@properties

