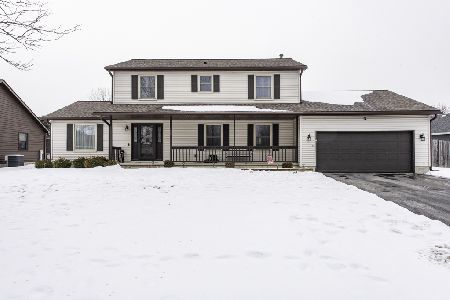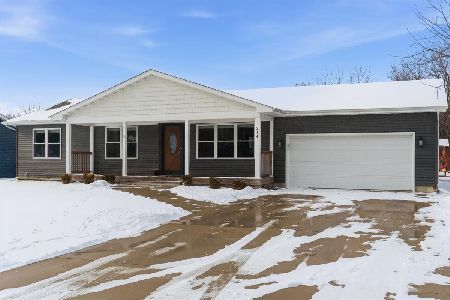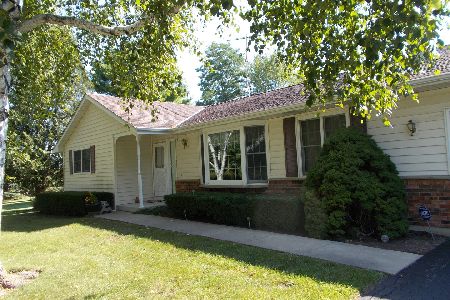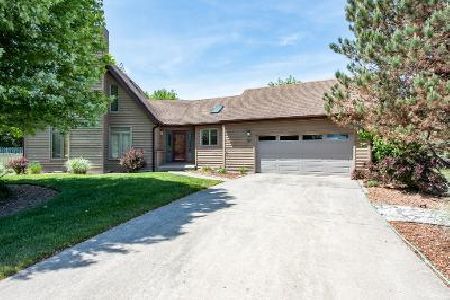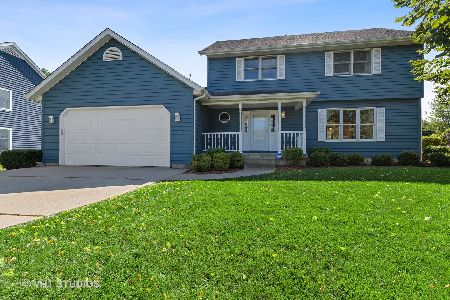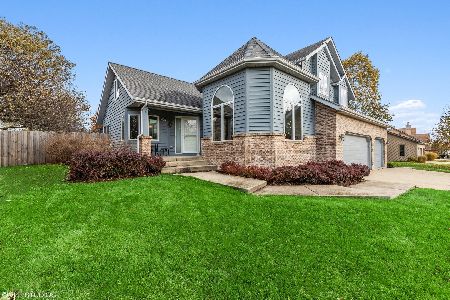416 Camden Cove, Winthrop Harbor, Illinois 60096
$206,000
|
Sold
|
|
| Status: | Closed |
| Sqft: | 2,271 |
| Cost/Sqft: | $92 |
| Beds: | 4 |
| Baths: | 3 |
| Year Built: | 1991 |
| Property Taxes: | $8,414 |
| Days On Market: | 3581 |
| Lot Size: | 0,40 |
Description
Stunning 2-Story with a Huge Addition overlooking Natural Woods - Loads of Privacy - End of Cul-de-Sac! Kitchen boasts Granite Countertops, All Appliances, Open Floor Plan to Huge Addition Family Room with Warm Stone Fireplace and Vaulted Ceiling Overlooking Tranquil Setting. 4 Bedrooms Upstairs, with Gorgeous Master Suite Featuring Private Bath and Walk-In Closet. Full Mostly Finished Basement Featuring Family Room, and Huge Storage Area with Crawl Space too for Even More Storage. Gleaming Hardwood Floors throughout 1st Floor, Formal Dining Room and Formal Living Room too! Many Windows! Laundry on 2nd Floor by Bedrooms, or in Mudroom off 3 Car Garage, 2 Pergolas on Rear Deck with Screened Curtain Walls and Beautiful Landscaping! Enjoy Sunsets over the Prairie in your New Home! And Very Spacious for Entertaining! (Appliances included are a different color then pictured)
Property Specifics
| Single Family | |
| — | |
| Colonial | |
| 1991 | |
| Partial | |
| — | |
| No | |
| 0.4 |
| Lake | |
| — | |
| 0 / Not Applicable | |
| None | |
| Public | |
| Public Sewer | |
| 09210672 | |
| 04043010160000 |
Property History
| DATE: | EVENT: | PRICE: | SOURCE: |
|---|---|---|---|
| 4 Nov, 2016 | Sold | $206,000 | MRED MLS |
| 7 Oct, 2016 | Under contract | $209,900 | MRED MLS |
| — | Last price change | $224,900 | MRED MLS |
| 28 Apr, 2016 | Listed for sale | $234,900 | MRED MLS |
Room Specifics
Total Bedrooms: 4
Bedrooms Above Ground: 4
Bedrooms Below Ground: 0
Dimensions: —
Floor Type: Carpet
Dimensions: —
Floor Type: Carpet
Dimensions: —
Floor Type: Carpet
Full Bathrooms: 3
Bathroom Amenities: —
Bathroom in Basement: 0
Rooms: No additional rooms
Basement Description: Finished
Other Specifics
| 3 | |
| Concrete Perimeter | |
| Concrete | |
| Deck, Storms/Screens | |
| Cul-De-Sac,Landscaped,Wooded | |
| 81 X 186 X 184 X 128 | |
| — | |
| Full | |
| Hardwood Floors | |
| Range, Microwave, Dishwasher, Refrigerator, Disposal | |
| Not in DB | |
| Street Lights, Street Paved | |
| — | |
| — | |
| Wood Burning, Attached Fireplace Doors/Screen |
Tax History
| Year | Property Taxes |
|---|---|
| 2016 | $8,414 |
Contact Agent
Nearby Similar Homes
Nearby Sold Comparables
Contact Agent
Listing Provided By
RE/MAX Showcase

