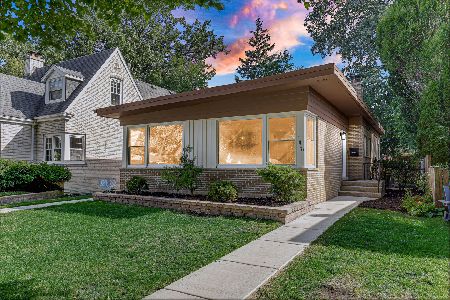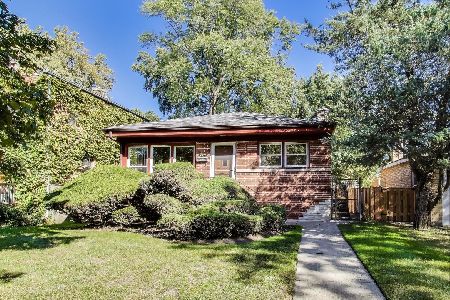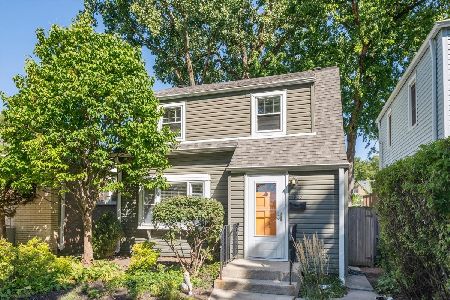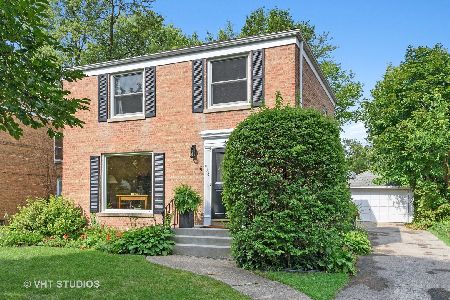416 Darrow Avenue, Evanston, Illinois 60202
$630,000
|
Sold
|
|
| Status: | Closed |
| Sqft: | 1,725 |
| Cost/Sqft: | $362 |
| Beds: | 4 |
| Baths: | 3 |
| Year Built: | 1948 |
| Property Taxes: | $11,612 |
| Days On Market: | 964 |
| Lot Size: | 0,17 |
Description
Situated in sought-after West Village neighborhood of Evanston within a stone's throw of several parks, Chute school, 6 min bike ride to train and 1.7 miles to the beach sits this beautiful Georgian style home. You and your guests are sure to be captivated by the well-appointed entry, with beautiful staircase and hardwood floors. The sun drenched main level has an open floor plan making entertaining a breeze! The kitchen features loads of cabinetry, spacious counters, stainless steel appliances, subway tiled backsplash and sink looks out to the beautiful backyard. The living room is perfect for gatherings, watching a movie or simply reading a book. The dining room offers the ideal ambiance for a fabulous dinner party and sliders that lead to the deck. This level also features a a stylish Powder Room and side door access to the exterior. The top level of this home is highlighted with a tranquil primary suite with a walk-in closet, double door closet and updated en suite. This level also includes three additional generously proportioned bedrooms, with a retro styled full bathroom. Just below the main level you will find an open space ready for your design ideas or utilize it as storage for your prized possessions and laundry facilities. Other key points include: newer hardwood flooring in primary bedroom, deck recently stained and sealed, new primary bath vanity and heated towel rack, newer kitchen appliances, newer windows, landscaping has been revamped with organic raised beds, composting area, pollinator friendly plants and prairie grasses to create a complete outdoor oasis. Check out 3D tour!
Property Specifics
| Single Family | |
| — | |
| — | |
| 1948 | |
| — | |
| — | |
| No | |
| 0.17 |
| Cook | |
| — | |
| — / Not Applicable | |
| — | |
| — | |
| — | |
| 11742268 | |
| 10252000590000 |
Nearby Schools
| NAME: | DISTRICT: | DISTANCE: | |
|---|---|---|---|
|
Grade School
Dawes Elementary School |
65 | — | |
|
Middle School
Chute Middle School |
65 | Not in DB | |
|
High School
Evanston Twp High School |
202 | Not in DB | |
Property History
| DATE: | EVENT: | PRICE: | SOURCE: |
|---|---|---|---|
| 1 Oct, 2020 | Sold | $500,000 | MRED MLS |
| 19 Aug, 2020 | Under contract | $499,000 | MRED MLS |
| 14 Aug, 2020 | Listed for sale | $499,000 | MRED MLS |
| 30 Jun, 2023 | Sold | $630,000 | MRED MLS |
| 12 Apr, 2023 | Under contract | $625,000 | MRED MLS |
| 21 Mar, 2023 | Listed for sale | $625,000 | MRED MLS |
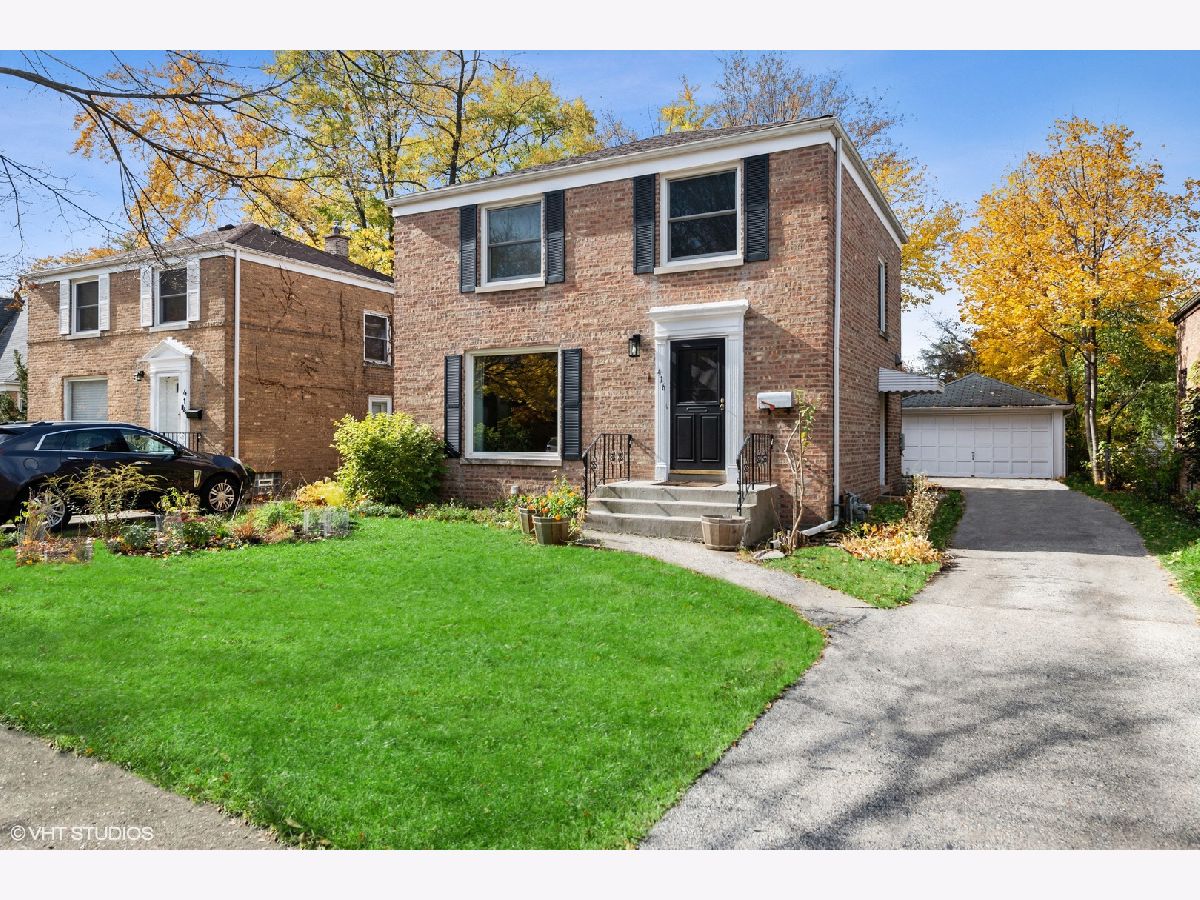
Room Specifics
Total Bedrooms: 4
Bedrooms Above Ground: 4
Bedrooms Below Ground: 0
Dimensions: —
Floor Type: —
Dimensions: —
Floor Type: —
Dimensions: —
Floor Type: —
Full Bathrooms: 3
Bathroom Amenities: —
Bathroom in Basement: 0
Rooms: —
Basement Description: Unfinished
Other Specifics
| 2 | |
| — | |
| Asphalt | |
| — | |
| — | |
| 44X172 | |
| — | |
| — | |
| — | |
| — | |
| Not in DB | |
| — | |
| — | |
| — | |
| — |
Tax History
| Year | Property Taxes |
|---|---|
| 2020 | $12,498 |
| 2023 | $11,612 |
Contact Agent
Nearby Similar Homes
Nearby Sold Comparables
Contact Agent
Listing Provided By
@properties Christie's International Real Estate


