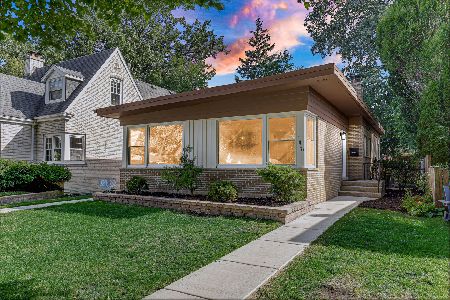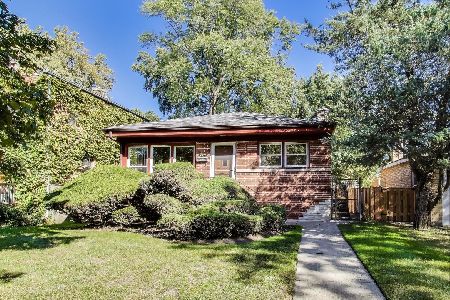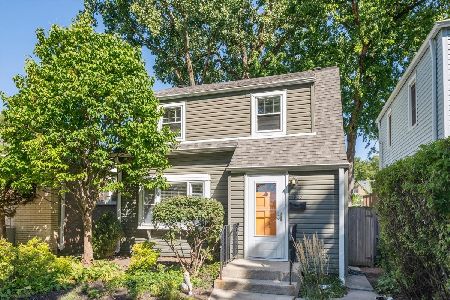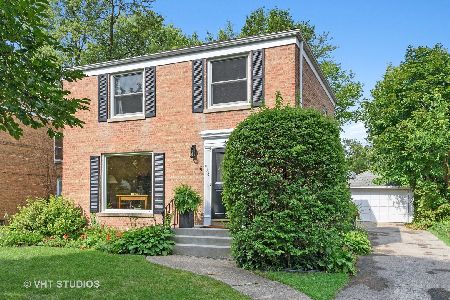428 Darrow Avenue, Evanston, Illinois 60202
$399,900
|
Sold
|
|
| Status: | Closed |
| Sqft: | 0 |
| Cost/Sqft: | — |
| Beds: | 3 |
| Baths: | 2 |
| Year Built: | 1955 |
| Property Taxes: | $8,472 |
| Days On Market: | 2770 |
| Lot Size: | 0,18 |
Description
This charming lovingly maintained Georgian is ready for you to call it home! The bright large living, dining, family, and sunroom span the first floor and offer many options for entertaining and family time. Kitchen off the dining room has maple cabinets and white appliances. Spacious master bedroom upstairs offers large closet. Two other bedrooms and one full bath upstairs. An unfinished basement with laundry room and additional storage awaits your design ideas! The huge backyard is nicely landscaped and perfect for a fun afternoon of volleyball with friends. There's also a large custom brick patio for relaxing and dining alfresco. Other features include; Beautiful hardwood floors, new furnace and central air, brand new windows, new backyard fencing, and a 1.5 car garage with workbench. A great tree-lined neighborhood, close to shopping and parks.
Property Specifics
| Single Family | |
| — | |
| Georgian | |
| 1955 | |
| Full | |
| — | |
| No | |
| 0.18 |
| Cook | |
| — | |
| 0 / Not Applicable | |
| None | |
| Lake Michigan | |
| Public Sewer | |
| 09911114 | |
| 10252000560000 |
Nearby Schools
| NAME: | DISTRICT: | DISTANCE: | |
|---|---|---|---|
|
Grade School
Dawes Elementary School |
65 | — | |
|
Middle School
Chute Middle School |
65 | Not in DB | |
|
High School
Evanston Twp High School |
202 | Not in DB | |
Property History
| DATE: | EVENT: | PRICE: | SOURCE: |
|---|---|---|---|
| 17 Nov, 2014 | Sold | $330,500 | MRED MLS |
| 5 Sep, 2014 | Under contract | $349,000 | MRED MLS |
| — | Last price change | $365,000 | MRED MLS |
| 21 May, 2014 | Listed for sale | $385,000 | MRED MLS |
| 24 May, 2018 | Sold | $399,900 | MRED MLS |
| 11 Apr, 2018 | Under contract | $399,900 | MRED MLS |
| 10 Apr, 2018 | Listed for sale | $399,900 | MRED MLS |
Room Specifics
Total Bedrooms: 3
Bedrooms Above Ground: 3
Bedrooms Below Ground: 0
Dimensions: —
Floor Type: Carpet
Dimensions: —
Floor Type: Carpet
Full Bathrooms: 2
Bathroom Amenities: —
Bathroom in Basement: 0
Rooms: Recreation Room,Sun Room
Basement Description: Partially Finished
Other Specifics
| 1.5 | |
| Concrete Perimeter | |
| — | |
| — | |
| Wooded | |
| 45X172 | |
| — | |
| — | |
| — | |
| Range, Microwave, Dishwasher, Refrigerator, Washer, Dryer | |
| Not in DB | |
| — | |
| — | |
| — | |
| — |
Tax History
| Year | Property Taxes |
|---|---|
| 2014 | $6,960 |
| 2018 | $8,472 |
Contact Agent
Nearby Similar Homes
Nearby Sold Comparables
Contact Agent
Listing Provided By
@properties











