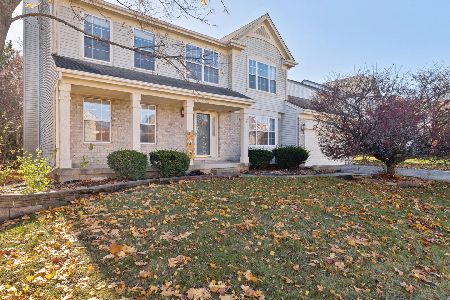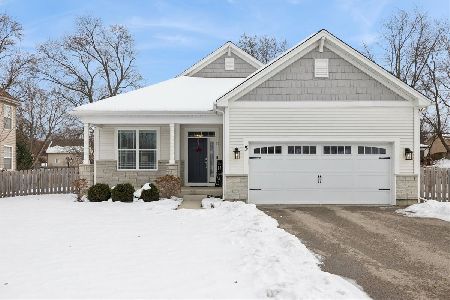416 Fairfax Drive, Lake Villa, Illinois 60046
$403,500
|
Sold
|
|
| Status: | Closed |
| Sqft: | 2,550 |
| Cost/Sqft: | $163 |
| Beds: | 4 |
| Baths: | 3 |
| Year Built: | 1998 |
| Property Taxes: | $9,158 |
| Days On Market: | 1006 |
| Lot Size: | 0,29 |
Description
Welcome Home! This gorgeous 4 bedroom, 2.1 bath home in the highly desirable Cedar Crossing sub-division is ready for its new owner! With over 2500 sq ft and tons of gorgeous updates, this home has something for everyone! As you enter, the beautiful hardwood floors throughout the first floor lead you to the fabulously updated kitchen with beautiful white shaker style cabinets, all new ss appliances, quartz counters, marble backsplash, huge island and convenient pantry. The kitchen opens to the spacious eating area and family room - great for entertaining! Just past the kitchen you will find the awesome updated laundry room and first floor office - ideal for working from home! The formal dining room and separate living room finish off the first floor. Upstairs features the spacious primary suite with vaulted ceiling, his and her walk-in closets and a spa-like bath with dual sinks, beautiful soaker tub and separate shower. 3 additional good-sized rooms, all with ceiling fans and one with hardwood floors, and the beautifully updated second full bath complete the upstairs. And no worries about the big stuff - this home features $30k in new windows (2020), new water heater (2019), new kitchen appliances (2022, 2023), new roof (2016), updated lighting throughout and more! The unfinished basement is just waiting for your ideas and the large backyard with patio is perfect for entertaining and family bbq's! Conveniently located close to schools, shopping, restaurants, the train and all that Lake Villa has to offer!
Property Specifics
| Single Family | |
| — | |
| — | |
| 1998 | |
| — | |
| CHESAPEAKE II | |
| No | |
| 0.29 |
| Lake | |
| Cedar Crossing | |
| 285 / Annual | |
| — | |
| — | |
| — | |
| 11770503 | |
| 06044080310000 |
Property History
| DATE: | EVENT: | PRICE: | SOURCE: |
|---|---|---|---|
| 7 May, 2018 | Sold | $285,000 | MRED MLS |
| 12 Mar, 2018 | Under contract | $299,500 | MRED MLS |
| — | Last price change | $315,000 | MRED MLS |
| 16 Feb, 2018 | Listed for sale | $315,000 | MRED MLS |
| 9 Jun, 2023 | Sold | $403,500 | MRED MLS |
| 30 Apr, 2023 | Under contract | $415,000 | MRED MLS |
| 28 Apr, 2023 | Listed for sale | $415,000 | MRED MLS |
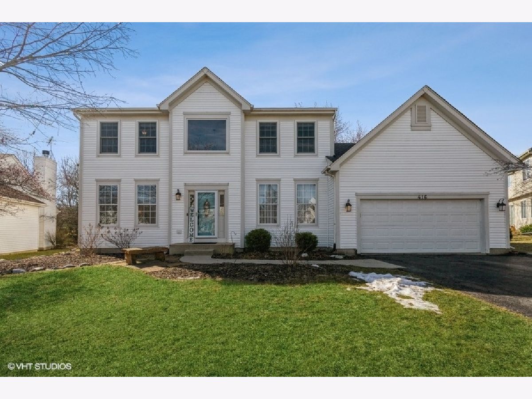
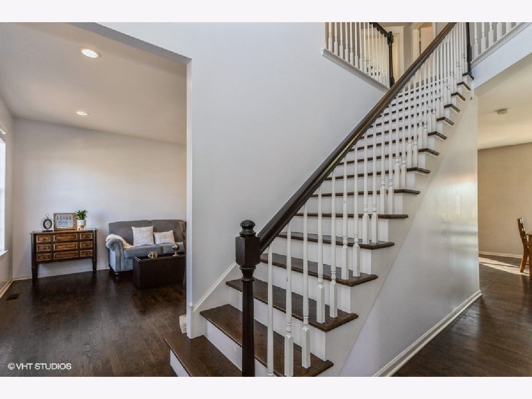
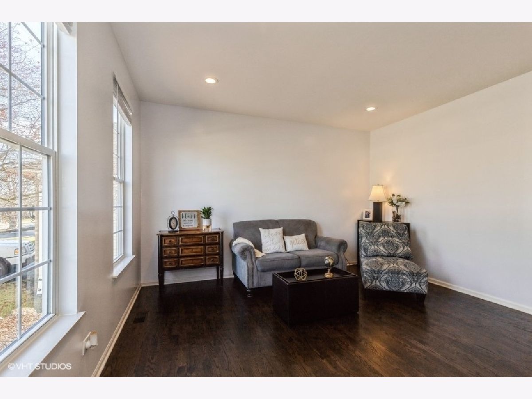
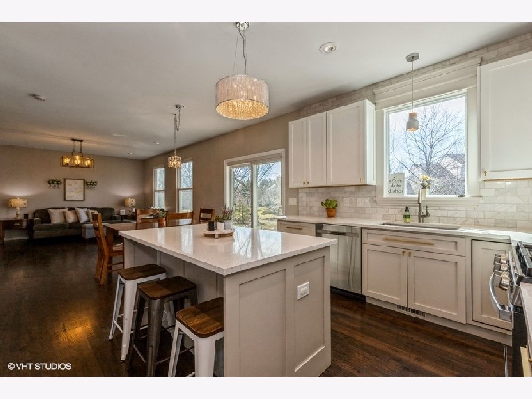
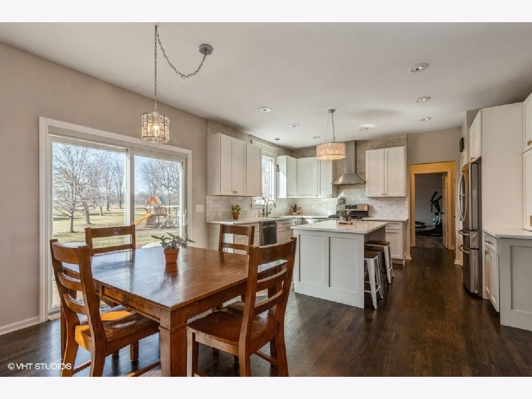
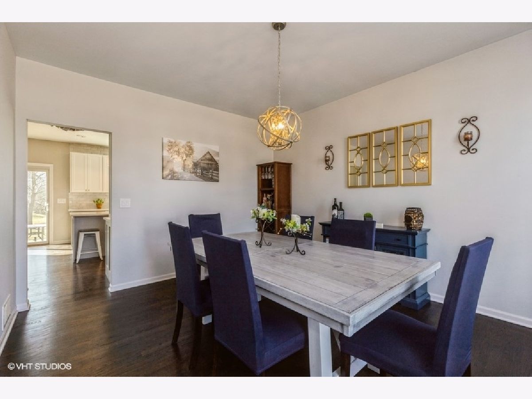
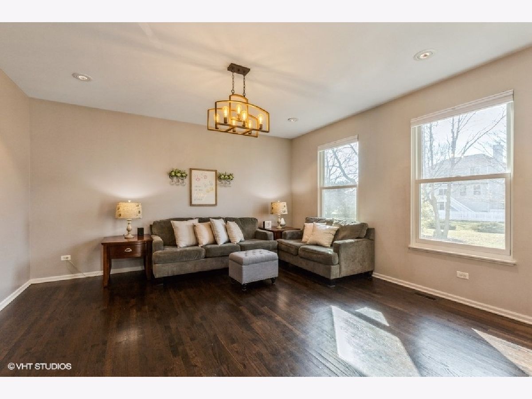
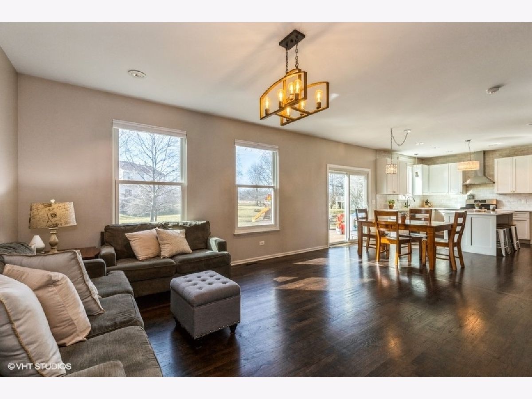
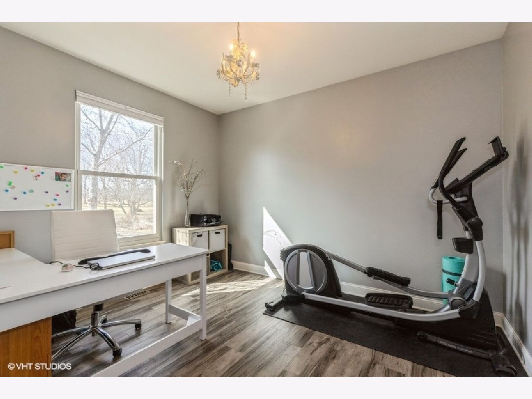
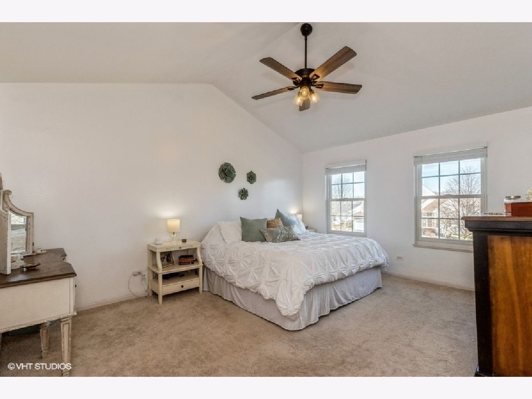
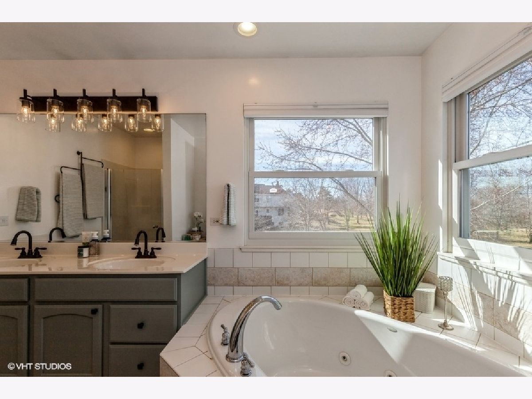
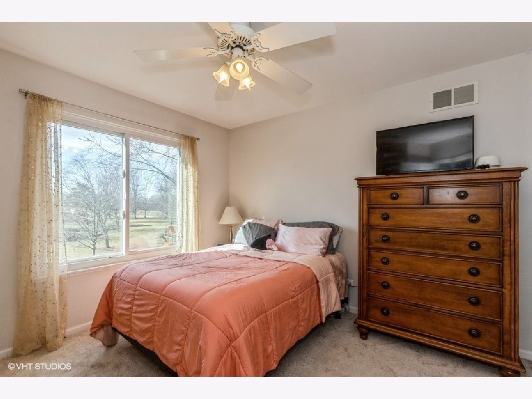
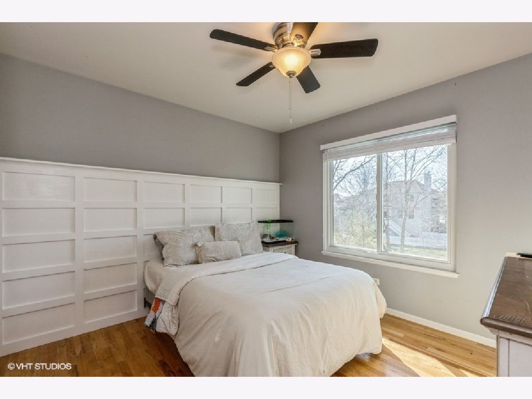
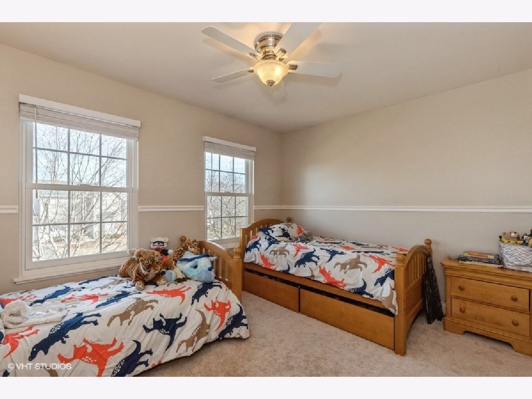
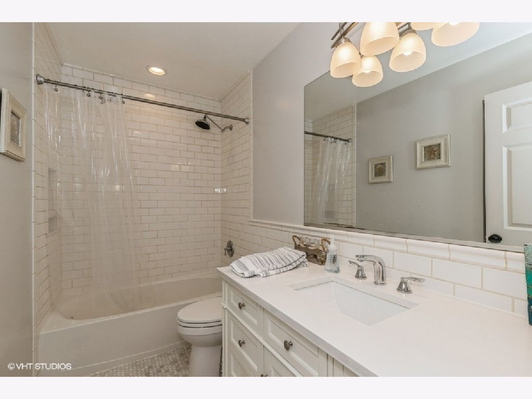

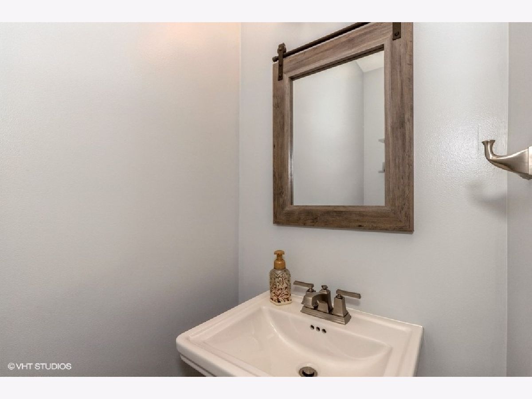
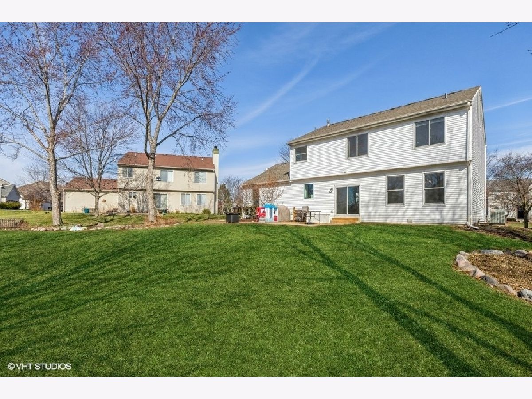

Room Specifics
Total Bedrooms: 4
Bedrooms Above Ground: 4
Bedrooms Below Ground: 0
Dimensions: —
Floor Type: —
Dimensions: —
Floor Type: —
Dimensions: —
Floor Type: —
Full Bathrooms: 3
Bathroom Amenities: Whirlpool,Separate Shower,Double Sink
Bathroom in Basement: 0
Rooms: —
Basement Description: Unfinished
Other Specifics
| 2 | |
| — | |
| — | |
| — | |
| — | |
| 62X160 | |
| — | |
| — | |
| — | |
| — | |
| Not in DB | |
| — | |
| — | |
| — | |
| — |
Tax History
| Year | Property Taxes |
|---|---|
| 2018 | $10,358 |
| 2023 | $9,158 |
Contact Agent
Nearby Similar Homes
Nearby Sold Comparables
Contact Agent
Listing Provided By
Baird & Warner

