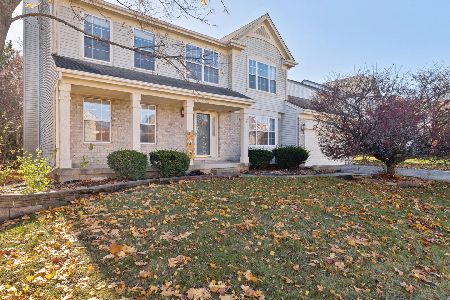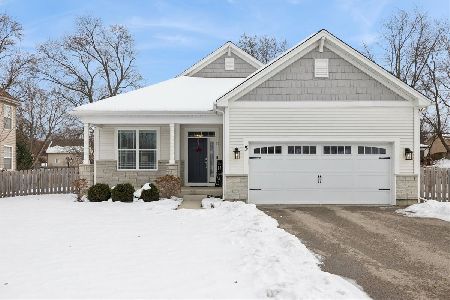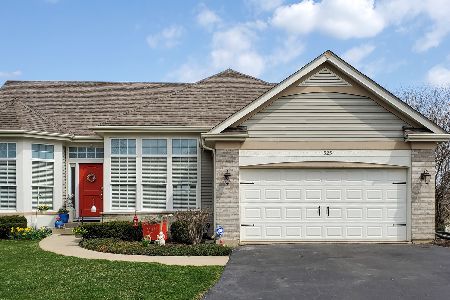524 Charlton Court, Lake Villa, Illinois 60046
$265,000
|
Sold
|
|
| Status: | Closed |
| Sqft: | 2,602 |
| Cost/Sqft: | $107 |
| Beds: | 4 |
| Baths: | 3 |
| Year Built: | 1997 |
| Property Taxes: | $11,322 |
| Days On Market: | 2700 |
| Lot Size: | 0,21 |
Description
Imagine your future! You sit on your quaint front porch on a cool fall night & reminisce about all the memories you've created in this house that you've made a home. You remember back to the day you first walked in the door & fell in love with the vast open floor plan. You could almost taste the fresh veggies you'd planted in your garden & smell the fresh cookies that baked in the oven. You could barely wait to hear the birds chirping in the open fields off to the distance in the spring. All the fun family game nights & parties with friends that lasted into the early hours of the morning. You knew from that first moment that this would be home. As the sun faded off into the distance you'd make your way up to your spacious master suite where you would sit back in your tranquil resort like tub while your stresses melted away. As you're imagining all the possibilities that this incredible home holds for your future, make sure to come see this quick & make your dream home become a reality!
Property Specifics
| Single Family | |
| — | |
| Contemporary | |
| 1997 | |
| Full | |
| TREMONT | |
| No | |
| 0.21 |
| Lake | |
| Cedar Crossing | |
| 350 / Annual | |
| Other | |
| Lake Michigan | |
| Public Sewer | |
| 10037436 | |
| 06044080090000 |
Nearby Schools
| NAME: | DISTRICT: | DISTANCE: | |
|---|---|---|---|
|
Grade School
William L Thompson School |
41 | — | |
|
Middle School
Peter J Palombi School |
41 | Not in DB | |
|
High School
Grayslake North High School |
127 | Not in DB | |
Property History
| DATE: | EVENT: | PRICE: | SOURCE: |
|---|---|---|---|
| 25 Feb, 2019 | Sold | $265,000 | MRED MLS |
| 26 Dec, 2018 | Under contract | $279,000 | MRED MLS |
| — | Last price change | $289,900 | MRED MLS |
| 6 Sep, 2018 | Listed for sale | $289,900 | MRED MLS |
Room Specifics
Total Bedrooms: 5
Bedrooms Above Ground: 4
Bedrooms Below Ground: 1
Dimensions: —
Floor Type: Wood Laminate
Dimensions: —
Floor Type: Wood Laminate
Dimensions: —
Floor Type: Carpet
Dimensions: —
Floor Type: —
Full Bathrooms: 3
Bathroom Amenities: Separate Shower,Double Sink,Garden Tub
Bathroom in Basement: 0
Rooms: Bedroom 5,Breakfast Room,Recreation Room,Foyer,Utility Room-Lower Level
Basement Description: Partially Finished
Other Specifics
| 2 | |
| Concrete Perimeter | |
| Asphalt | |
| Deck, Storms/Screens | |
| Cul-De-Sac,Irregular Lot,Landscaped | |
| 25 X 22 X 115 X 131 X 115 | |
| Unfinished | |
| Full | |
| Vaulted/Cathedral Ceilings, Hardwood Floors, First Floor Laundry | |
| Range, Microwave, Dishwasher, Refrigerator, Washer, Dryer, Disposal, Stainless Steel Appliance(s) | |
| Not in DB | |
| Sidewalks, Street Lights, Street Paved | |
| — | |
| — | |
| Wood Burning, Gas Starter |
Tax History
| Year | Property Taxes |
|---|---|
| 2019 | $11,322 |
Contact Agent
Nearby Similar Homes
Nearby Sold Comparables
Contact Agent
Listing Provided By
Berkshire Hathaway HomeServices KoenigRubloff






