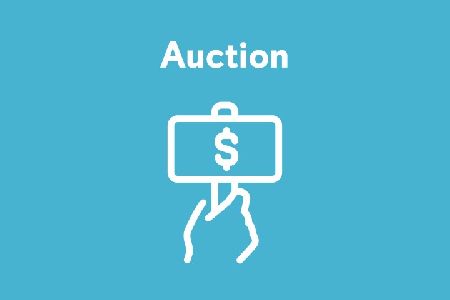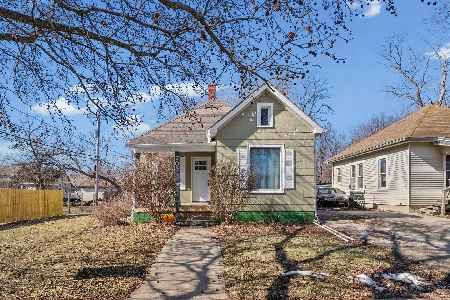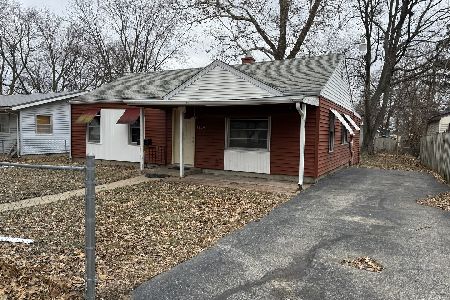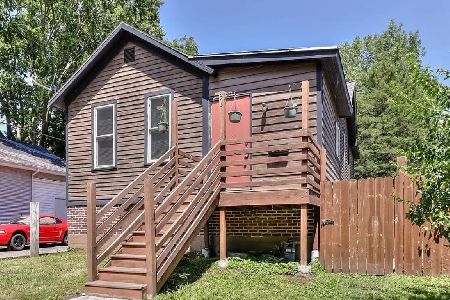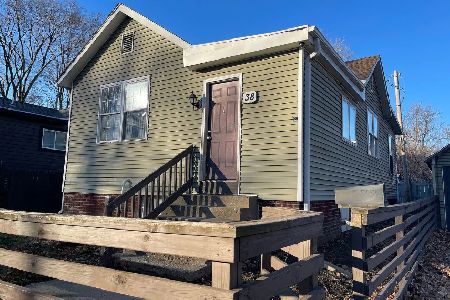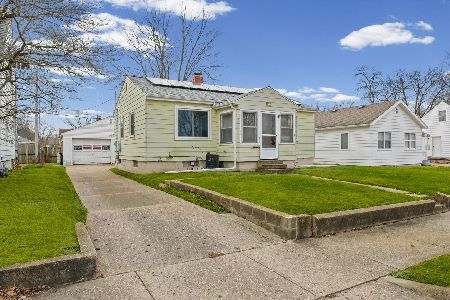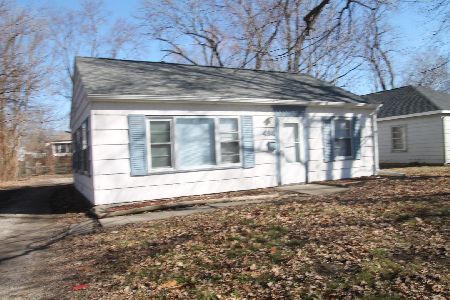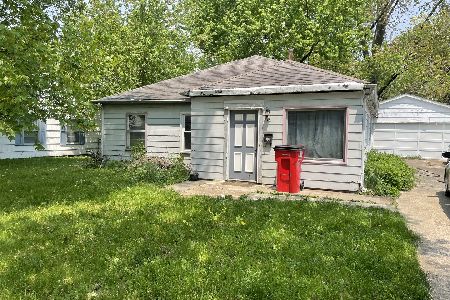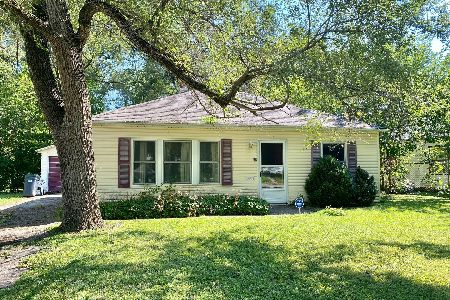416 Fairview Drive, Champaign, Illinois 61820
$84,900
|
Sold
|
|
| Status: | Closed |
| Sqft: | 1,950 |
| Cost/Sqft: | $43 |
| Beds: | 3 |
| Baths: | 1 |
| Year Built: | 1949 |
| Property Taxes: | $2,057 |
| Days On Market: | 2852 |
| Lot Size: | 0,19 |
Description
This home is completely move-in ready and offers a ton of space for the money! If you enjoy having large gatherings, would like space for a hobby, or want to re-purpose a room for a dream master bedroom, look no further! The front enclosed porch boasts a wall of windows and a cathedral ceiling. The living room opens to the updated kitchen, full of natural light from the skylight. Besides the three bedrooms, there is a huge family room AND another multi-purpose room on the way to the lovely yard with a patio and easy-case perennials! A workshop/storage space leads to the attached garage. Other great updates include flooring throughout, furnace, appliances, ceiling fans, and heat for the multi-purpose room. The completely-updated bathroom offers its own skylight for great ambient light during the day and a natural nightlight at night. This home is a unique opportunity to have an architecturally awesome house at an affordable price! View the photos and floor plan and come visit in person!
Property Specifics
| Single Family | |
| — | |
| Ranch | |
| 1949 | |
| None | |
| — | |
| No | |
| 0.19 |
| Champaign | |
| Garden Park | |
| 0 / Not Applicable | |
| None | |
| Public | |
| Public Sewer | |
| 09946646 | |
| 412001379015 |
Nearby Schools
| NAME: | DISTRICT: | DISTANCE: | |
|---|---|---|---|
|
Grade School
Unit 4 School Of Choice Elementa |
4 | — | |
|
Middle School
Champaign Junior/middle Call Uni |
4 | Not in DB | |
|
High School
Central High School |
4 | Not in DB | |
Property History
| DATE: | EVENT: | PRICE: | SOURCE: |
|---|---|---|---|
| 3 Jul, 2018 | Sold | $84,900 | MRED MLS |
| 13 May, 2018 | Under contract | $82,900 | MRED MLS |
| 10 May, 2018 | Listed for sale | $82,900 | MRED MLS |
Room Specifics
Total Bedrooms: 3
Bedrooms Above Ground: 3
Bedrooms Below Ground: 0
Dimensions: —
Floor Type: Wood Laminate
Dimensions: —
Floor Type: Wood Laminate
Full Bathrooms: 1
Bathroom Amenities: —
Bathroom in Basement: 0
Rooms: Recreation Room,Enclosed Porch
Basement Description: Slab
Other Specifics
| 1 | |
| Concrete Perimeter | |
| Concrete | |
| Patio, Porch | |
| — | |
| 60 X 140.37 | |
| — | |
| None | |
| Vaulted/Cathedral Ceilings, Skylight(s), Wood Laminate Floors, First Floor Bedroom, First Floor Laundry, First Floor Full Bath | |
| Range, Microwave, Dishwasher, Disposal, Range Hood | |
| Not in DB | |
| Street Paved | |
| — | |
| — | |
| — |
Tax History
| Year | Property Taxes |
|---|---|
| 2018 | $2,057 |
Contact Agent
Nearby Similar Homes
Nearby Sold Comparables
Contact Agent
Listing Provided By
KELLER WILLIAMS-TREC

