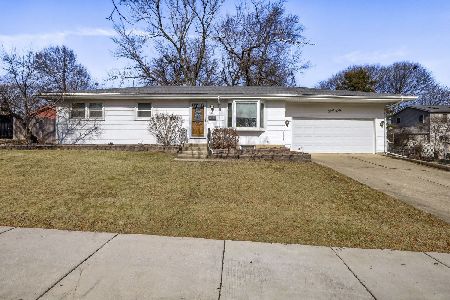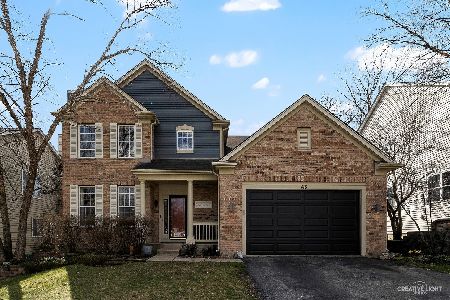416 Hancock Avenue, South Elgin, Illinois 60177
$420,500
|
Sold
|
|
| Status: | Closed |
| Sqft: | 2,703 |
| Cost/Sqft: | $146 |
| Beds: | 4 |
| Baths: | 4 |
| Year Built: | 1999 |
| Property Taxes: | $9,289 |
| Days On Market: | 1769 |
| Lot Size: | 0,23 |
Description
Fantastic River Ridge subdivision, over 4000 sq ft of finished living space. 303 St Charles schools, one-owner, former model home with additional upgrades throughout including Full brick front elevation, corner and transom windows throughout, three fireplace, amazing outdoor entertaining space, walk out basement with custom bar and full bath. Main level offers a formal living with California drift stone fireplace and dining room, the family room has integrated fireplace and is open to the kitchen with granite counters, maple cabinets, breakfast bar and casual dining space. A slider to the deck of the kitchen allows easy access to the incredible yard. An office with custom built-ins (currently used as a bedroom), laundry room and powder room round out this level. The second level features 4 generously sized bedroom including a master with a private bath, the 3 additional bedrooms are serviced by a hall bath. Finished walk out basement with a full bath, bar, third fireplace and plenty of room to entertain in the winter months. Amazing backyard, with a deck, brick patio, firepit, and a water feature will make for great fun summer nights. ****OWNERS ARE LOOKING FOR A JULY 7th CLOSE DATE
Property Specifics
| Single Family | |
| — | |
| Contemporary | |
| 1999 | |
| Full,Walkout | |
| — | |
| No | |
| 0.23 |
| Kane | |
| River Ridge | |
| 0 / Not Applicable | |
| None | |
| Public | |
| Public Sewer | |
| 11053082 | |
| 0903226005 |
Nearby Schools
| NAME: | DISTRICT: | DISTANCE: | |
|---|---|---|---|
|
Grade School
Anderson Elementary School |
303 | — | |
|
Middle School
Wredling Middle School |
303 | Not in DB | |
|
High School
St Charles North High School |
303 | Not in DB | |
Property History
| DATE: | EVENT: | PRICE: | SOURCE: |
|---|---|---|---|
| 14 Jul, 2021 | Sold | $420,500 | MRED MLS |
| 29 Apr, 2021 | Under contract | $394,900 | MRED MLS |
| 26 Apr, 2021 | Listed for sale | $394,900 | MRED MLS |
| 3 Jun, 2024 | Sold | $520,000 | MRED MLS |
| 5 Apr, 2024 | Under contract | $514,900 | MRED MLS |
| 28 Mar, 2024 | Listed for sale | $514,900 | MRED MLS |
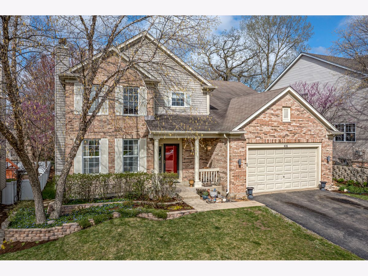
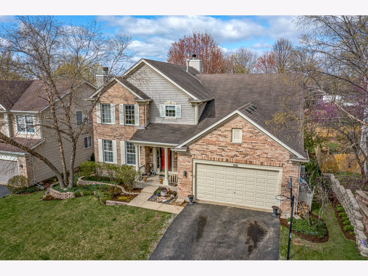
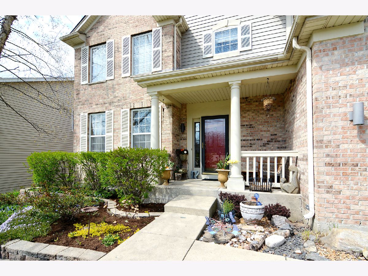
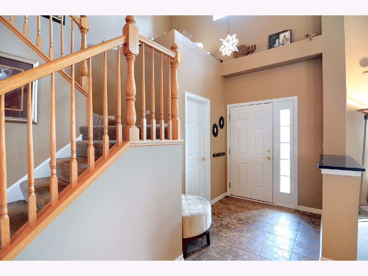
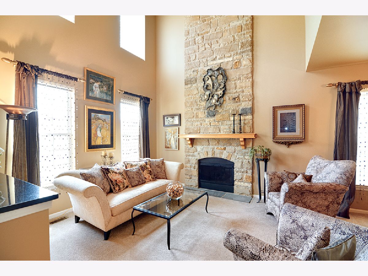
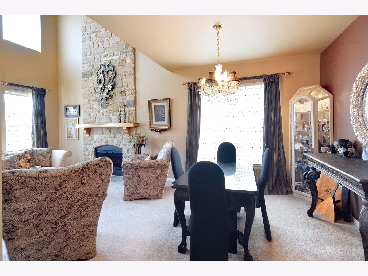
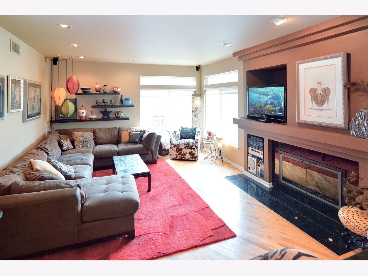
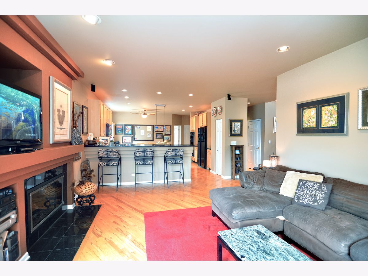
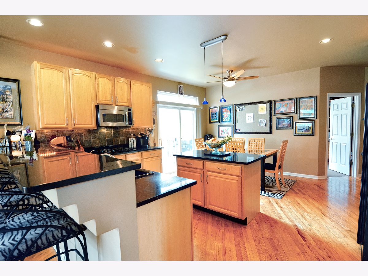
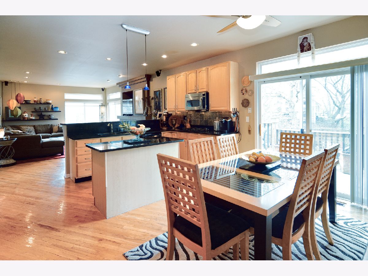
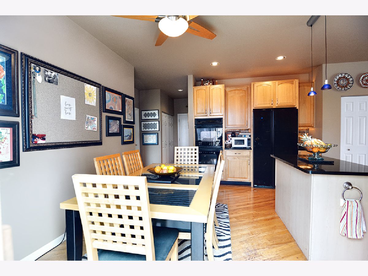
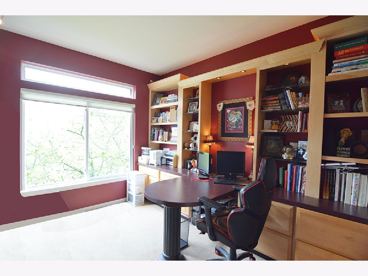
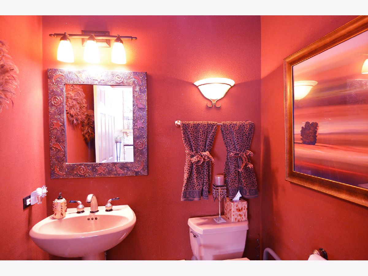
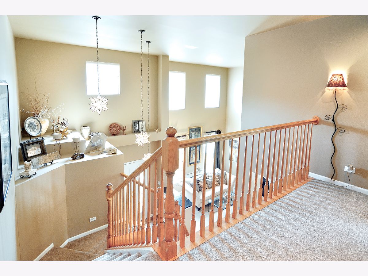
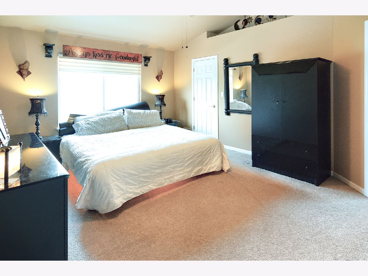
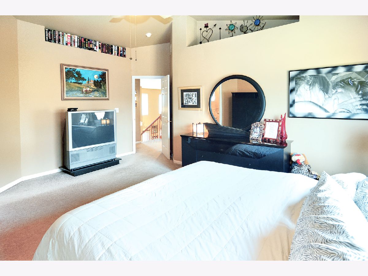
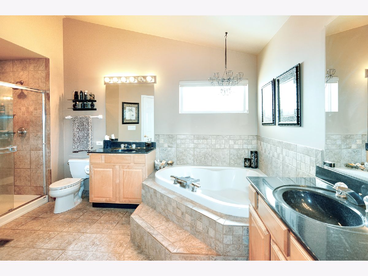
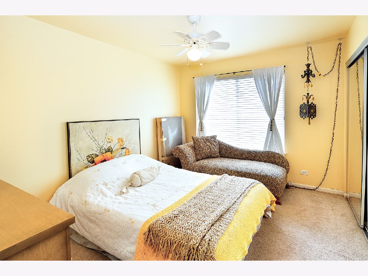
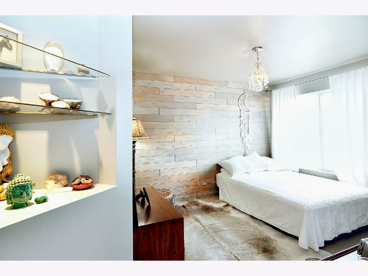
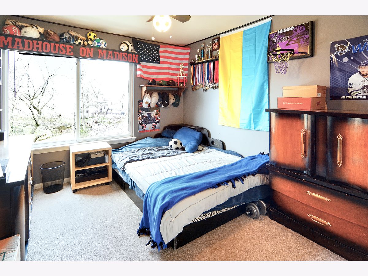
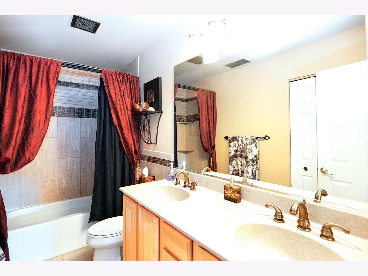
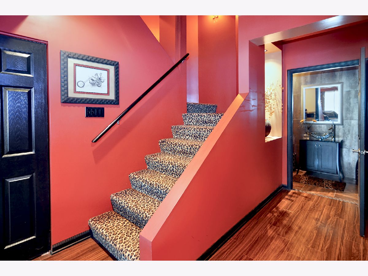
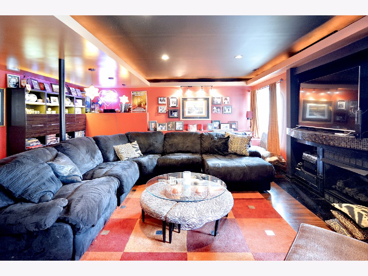
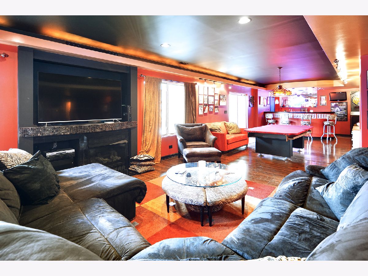
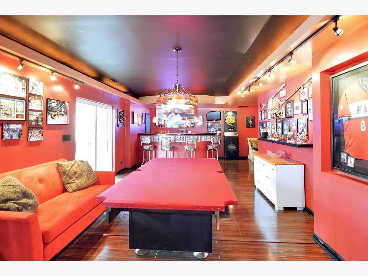
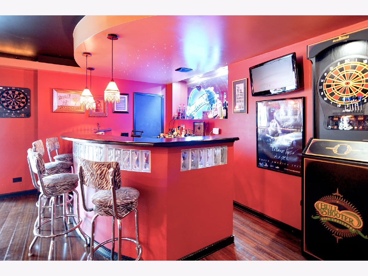
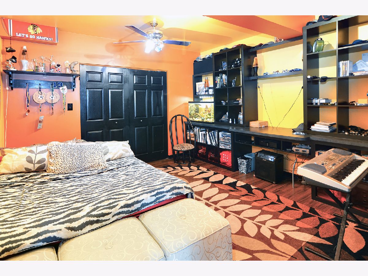
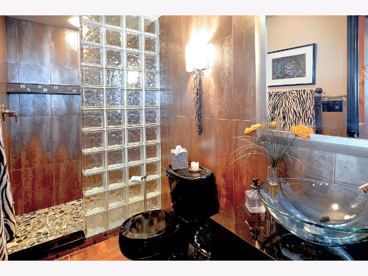
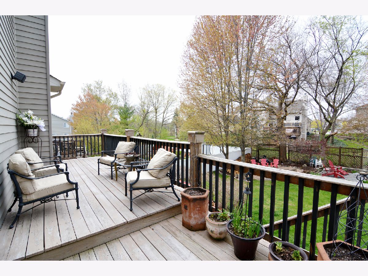
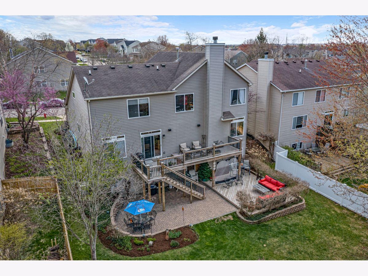
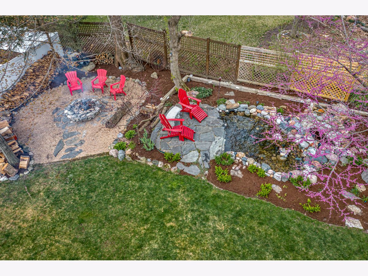
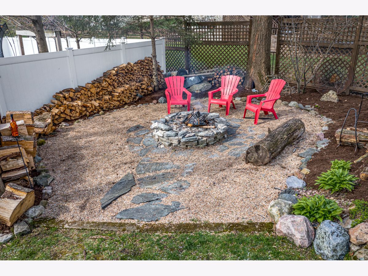
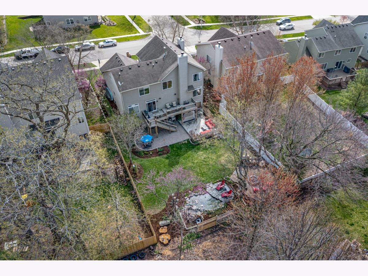
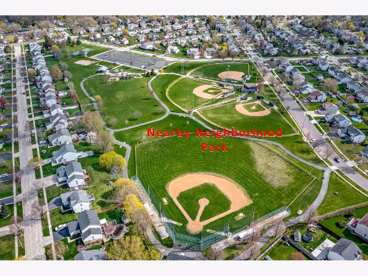
Room Specifics
Total Bedrooms: 4
Bedrooms Above Ground: 4
Bedrooms Below Ground: 0
Dimensions: —
Floor Type: Carpet
Dimensions: —
Floor Type: Carpet
Dimensions: —
Floor Type: Carpet
Full Bathrooms: 4
Bathroom Amenities: Whirlpool,Separate Shower,Double Sink
Bathroom in Basement: 1
Rooms: Office,Recreation Room,Media Room,Foyer,Game Room
Basement Description: Finished
Other Specifics
| 2 | |
| Concrete Perimeter | |
| Asphalt | |
| Deck, Porch, Brick Paver Patio, Fire Pit | |
| Landscaped | |
| 63X150 | |
| — | |
| Full | |
| Vaulted/Cathedral Ceilings, Bar-Wet, Hardwood Floors, Wood Laminate Floors, First Floor Laundry, Walk-In Closet(s), Granite Counters | |
| Double Oven, Microwave, Dishwasher, Refrigerator, Washer, Dryer, Gas Cooktop | |
| Not in DB | |
| Curbs, Sidewalks, Street Lights, Street Paved | |
| — | |
| — | |
| — |
Tax History
| Year | Property Taxes |
|---|---|
| 2021 | $9,289 |
| 2024 | $11,434 |
Contact Agent
Nearby Similar Homes
Nearby Sold Comparables
Contact Agent
Listing Provided By
Premier Living Properties




