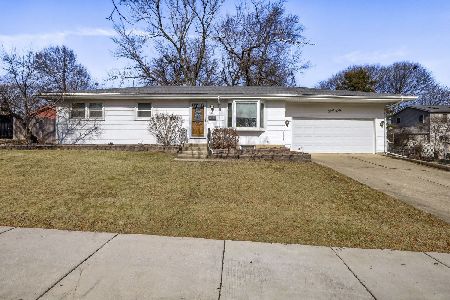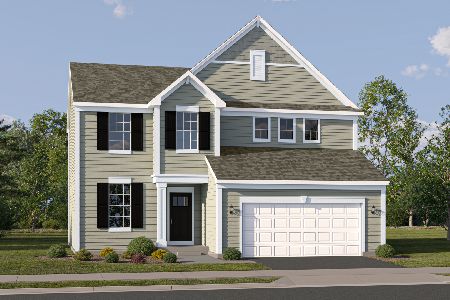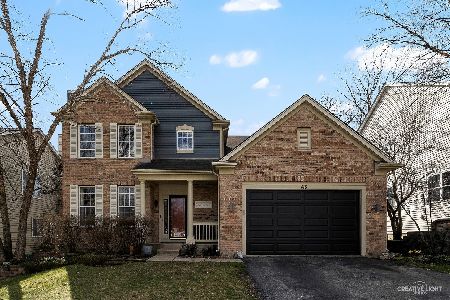890 Oakwood Lane, South Elgin, Illinois 60177
$340,000
|
Sold
|
|
| Status: | Closed |
| Sqft: | 3,301 |
| Cost/Sqft: | $103 |
| Beds: | 4 |
| Baths: | 4 |
| Year Built: | 2002 |
| Property Taxes: | $9,565 |
| Days On Market: | 2382 |
| Lot Size: | 0,21 |
Description
Beautiful Endicott model with an open floor plan. Located in St Charles school district. 2 Story foyer and living room. Lots of natural light. New trendy hardwood flooring throughout most of the first floor. New designer oil bronzed lighting fixtures. First floor bedroom/den. Amazing kitchen with Maple cabinets, quartz counter tops, double oven, island, stainless steel appliances, pantry, and breakfast area. Reverse osmosis system for refrigerator and sink. Spacious family room wired for surround sound. Luxury Master suite with sitting area, 2 walk in closets and vaulted ceiling. Luxury Master bath with whirlpool tub, separate shower and double bowl vanity. Finished basement with a half bath and plenty of storage. Interior has been freshly painted. 9' ceilings. Updates in 2017 include refrigerator, lighting, hardwood flooring, window treatments, security system, ceiling fans, water softener, plumbing fixtures, A/C and landscaping. Welcoming front porch. You will be impressed!
Property Specifics
| Single Family | |
| — | |
| — | |
| 2002 | |
| Full | |
| ENDICOTT | |
| No | |
| 0.21 |
| Kane | |
| River Ridge | |
| 0 / Not Applicable | |
| None | |
| Public | |
| Public Sewer | |
| 10494382 | |
| 0903227007 |
Nearby Schools
| NAME: | DISTRICT: | DISTANCE: | |
|---|---|---|---|
|
Grade School
Anderson Elementary School |
303 | — | |
|
Middle School
Wredling Middle School |
303 | Not in DB | |
|
High School
St Charles North High School |
303 | Not in DB | |
Property History
| DATE: | EVENT: | PRICE: | SOURCE: |
|---|---|---|---|
| 1 Nov, 2019 | Sold | $340,000 | MRED MLS |
| 1 Sep, 2019 | Under contract | $339,777 | MRED MLS |
| — | Last price change | $349,777 | MRED MLS |
| 22 Aug, 2019 | Listed for sale | $349,777 | MRED MLS |
Room Specifics
Total Bedrooms: 4
Bedrooms Above Ground: 4
Bedrooms Below Ground: 0
Dimensions: —
Floor Type: Carpet
Dimensions: —
Floor Type: Carpet
Dimensions: —
Floor Type: Carpet
Full Bathrooms: 4
Bathroom Amenities: Whirlpool,Separate Shower,Double Sink
Bathroom in Basement: 1
Rooms: Loft,Recreation Room
Basement Description: Partially Finished
Other Specifics
| 2 | |
| Concrete Perimeter | |
| Asphalt | |
| Patio | |
| — | |
| 72X130 | |
| — | |
| Full | |
| Vaulted/Cathedral Ceilings, Hardwood Floors, First Floor Bedroom, First Floor Laundry, Walk-In Closet(s) | |
| Range, Microwave, Dishwasher, Refrigerator, Disposal, Stainless Steel Appliance(s), Water Purifier Owned, Water Softener Owned | |
| Not in DB | |
| — | |
| — | |
| — | |
| — |
Tax History
| Year | Property Taxes |
|---|---|
| 2019 | $9,565 |
Contact Agent
Nearby Similar Homes
Nearby Sold Comparables
Contact Agent
Listing Provided By
Keller Williams Inspire - Geneva










