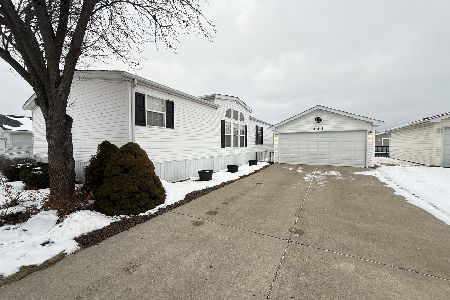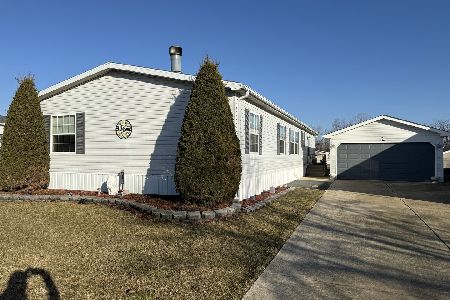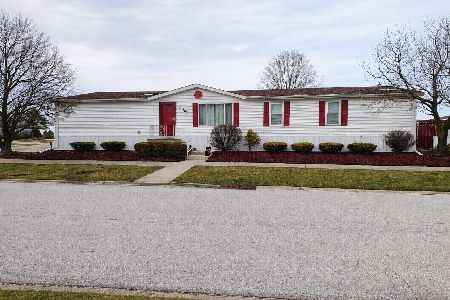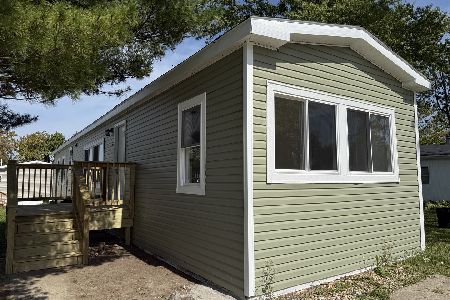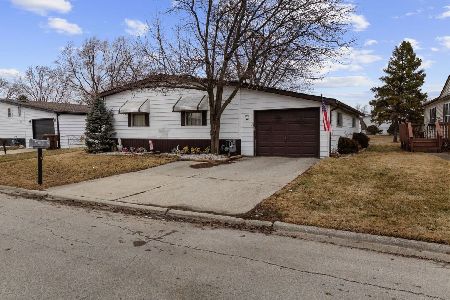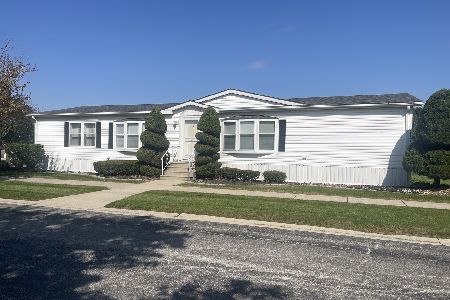416 Hyacinth Lane, Matteson, Illinois 60443
$78,000
|
Sold
|
|
| Status: | Closed |
| Sqft: | 0 |
| Cost/Sqft: | — |
| Beds: | 3 |
| Baths: | 2 |
| Year Built: | 1997 |
| Property Taxes: | $214 |
| Days On Market: | 725 |
| Lot Size: | 0,00 |
Description
Beautifully updated and upgraded manufactured home in a 24/7 manned gated community for adults 55 years & older. This means one of the primary residents has to be 55 or older and no one 18 or younger may reside in the community. Big gas log and stone fireplace in the great room. Huge panoramic window in the great room with oragami ceiling. 2 box bays in the front of home plus a prismatic dormer with trapezoid top window in the morning room. Big utility room with a laundry tub. Skylights and stereo in the home. 2 car garage with an expanded width cement drive. Roof 3 years old on the home/garage plus newer skylights. Water heater 2016. LG washer 1 year old. New Blinds T/O. Newer carpet in the living room. Newer floor in bath 1 plus granite around tub and on the counter. Newer faucets and drain in Master bath with newer backsplash and newer shower door plus a new floor. Expensive Provia storm door and door at utility room entrance and newer storm door at Front door. Newer hardware, newer light fixtures, and newer paint t/o. Kitchen has textured and beveled top with a backsplash. The home has passed the Matteson inspection.
Property Specifics
| Mobile | |
| — | |
| — | |
| 1997 | |
| — | |
| — | |
| No | |
| — |
| Cook | |
| — | |
| — / — | |
| — | |
| — | |
| — | |
| 11996041 | |
| — |
Property History
| DATE: | EVENT: | PRICE: | SOURCE: |
|---|---|---|---|
| 26 Nov, 2008 | Sold | $43,000 | MRED MLS |
| 1 Nov, 2008 | Under contract | $49,900 | MRED MLS |
| — | Last price change | $59,900 | MRED MLS |
| 2 Jul, 2008 | Listed for sale | $59,900 | MRED MLS |
| 14 Mar, 2024 | Sold | $78,000 | MRED MLS |
| 7 Mar, 2024 | Under contract | $79,900 | MRED MLS |
| 4 Mar, 2024 | Listed for sale | $79,900 | MRED MLS |
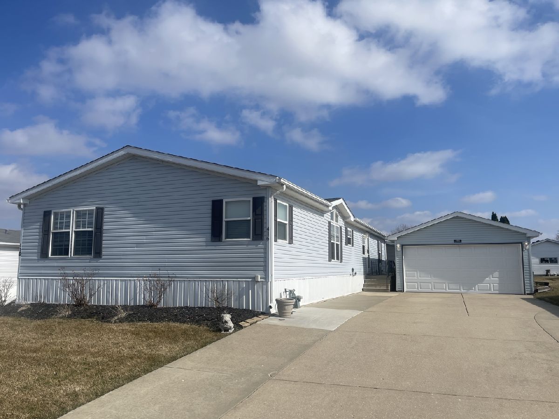
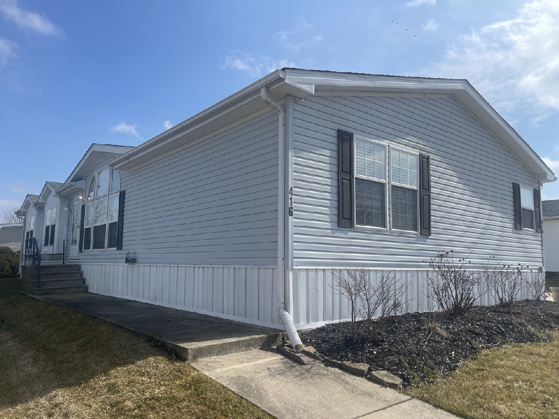
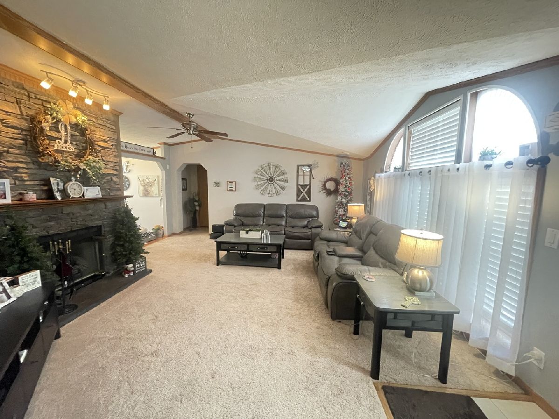
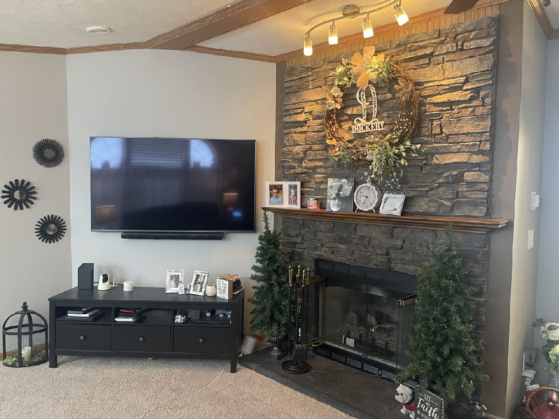
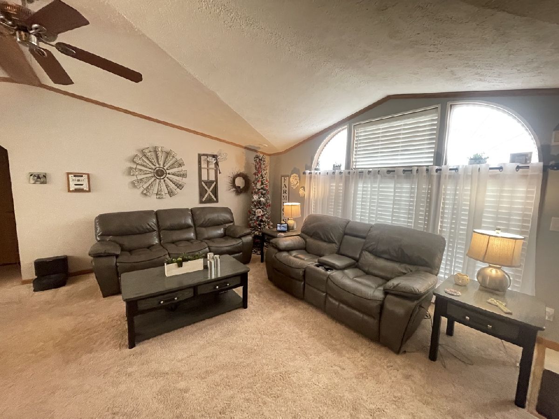
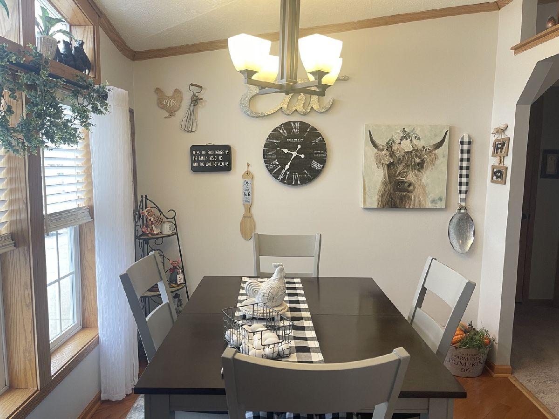
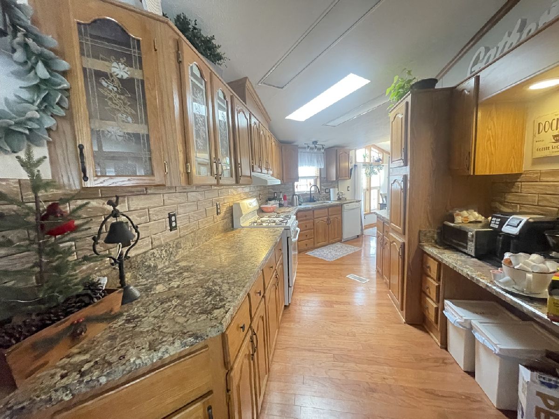
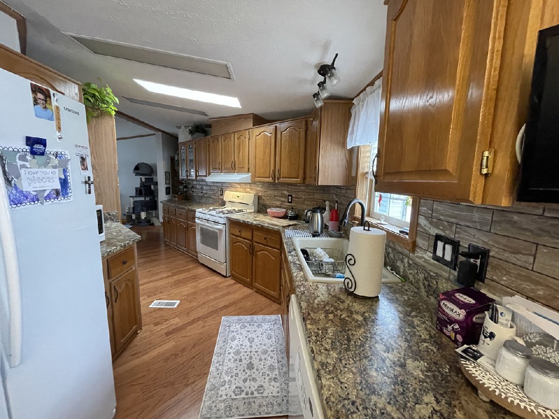
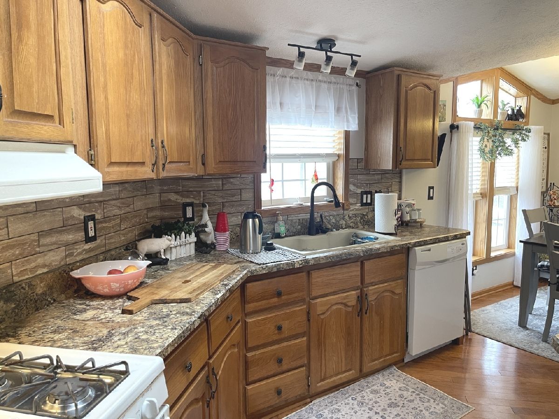
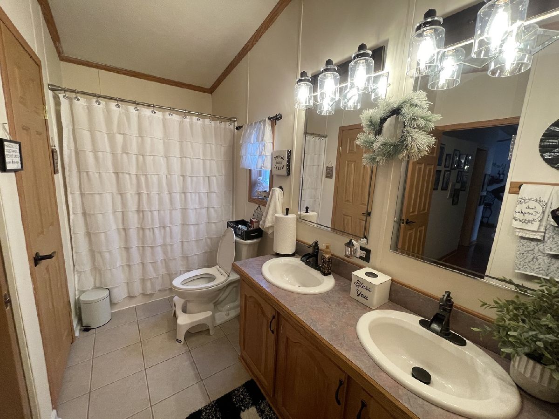
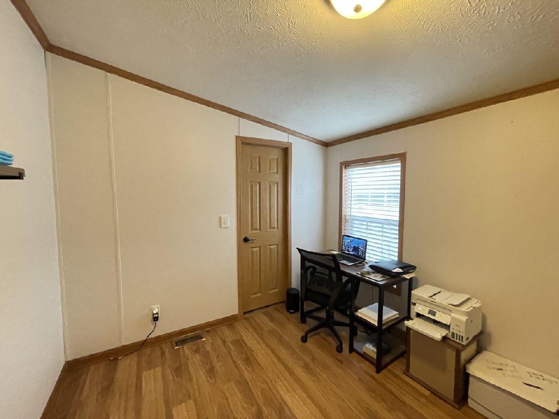
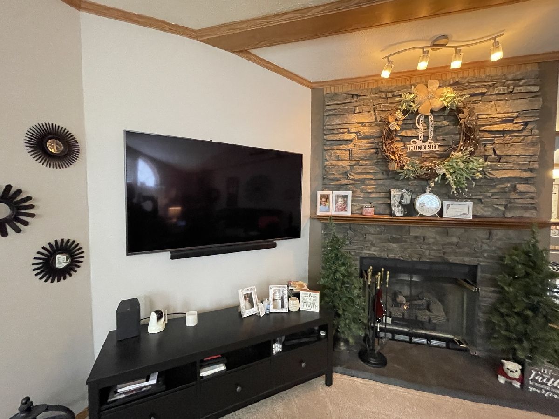
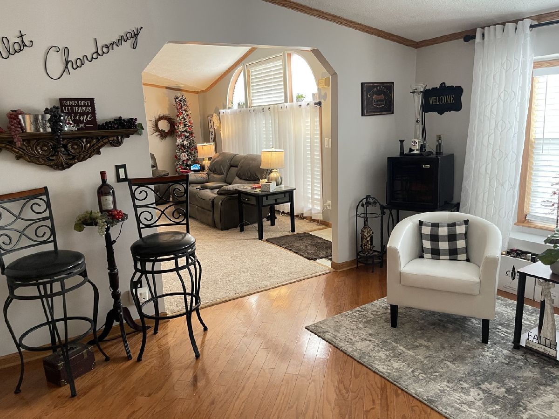
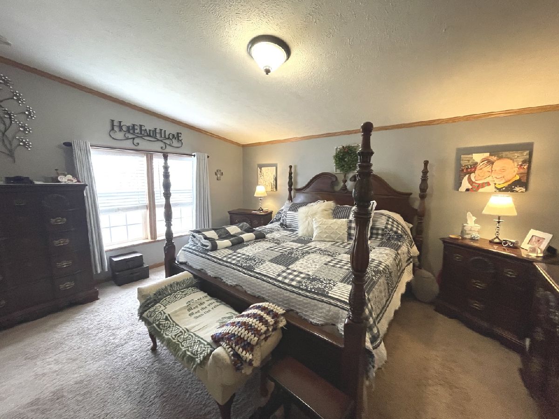
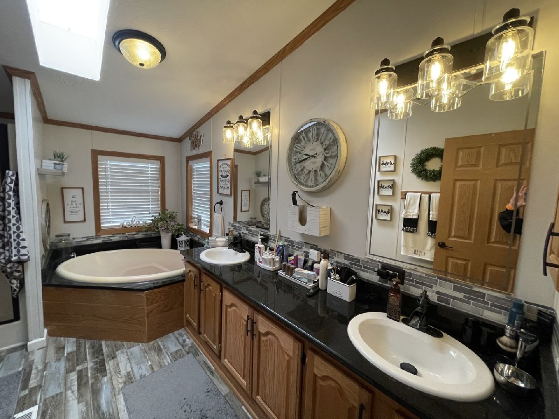
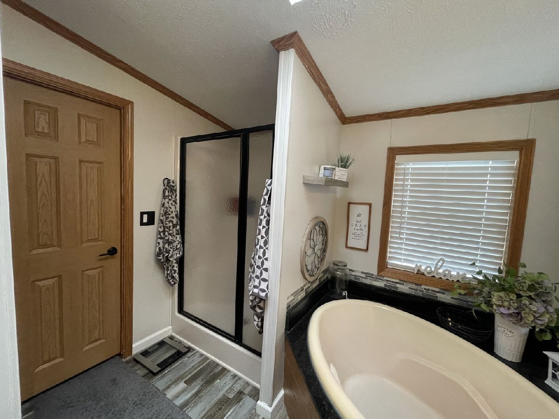
Room Specifics
Total Bedrooms: 3
Bedrooms Above Ground: 3
Bedrooms Below Ground: 0
Dimensions: —
Floor Type: —
Dimensions: —
Floor Type: —
Full Bathrooms: 2
Bathroom Amenities: Separate Shower,Garden Tub
Bathroom in Basement: —
Rooms: —
Basement Description: —
Other Specifics
| 2 | |
| — | |
| — | |
| — | |
| — | |
| 60X120 | |
| — | |
| — | |
| — | |
| — | |
| Not in DB | |
| — | |
| — | |
| — | |
| — |
Tax History
| Year | Property Taxes |
|---|---|
| 2024 | $214 |
Contact Agent
Nearby Similar Homes
Nearby Sold Comparables
Contact Agent
Listing Provided By
Village Realty, Inc.

