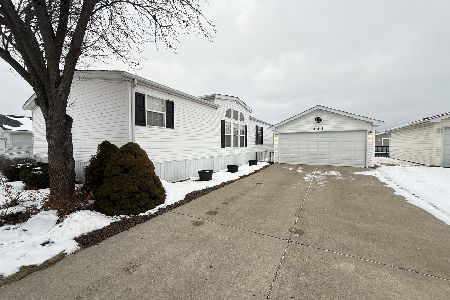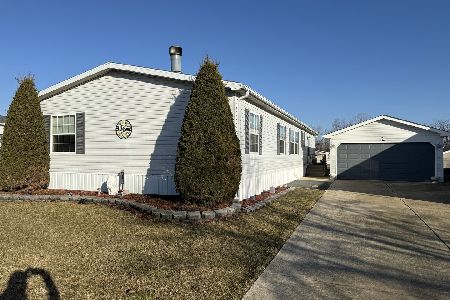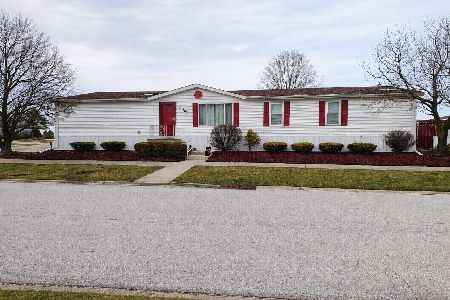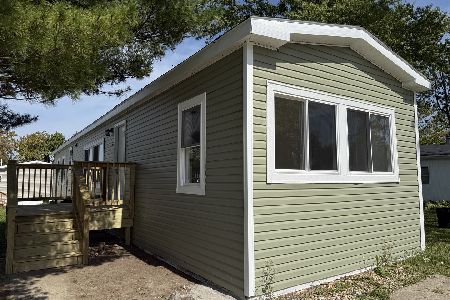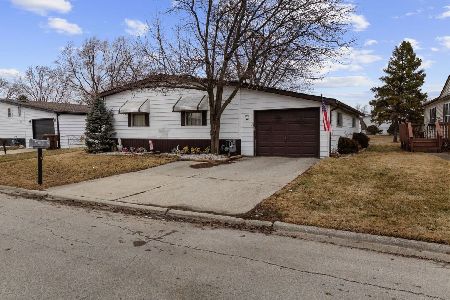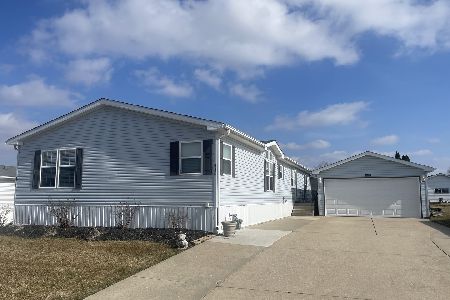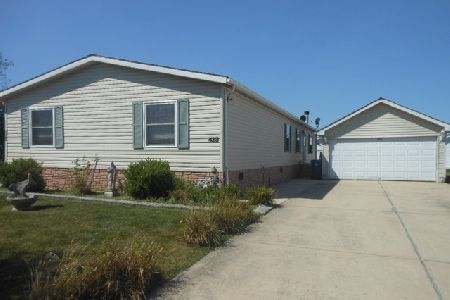414 Hyacinth Lane, Matteson, Illinois 60443
$50,000
|
Sold
|
|
| Status: | Closed |
| Sqft: | 0 |
| Cost/Sqft: | — |
| Beds: | 3 |
| Baths: | 2 |
| Year Built: | 1997 |
| Property Taxes: | $0 |
| Days On Market: | 5842 |
| Lot Size: | 0,00 |
Description
Quality built "Franklin" model has large living rm/dining room w/gas fireplace, opens to dining area and huge, fully equiped eat-in kitchen. Plenty of counter space and cabinets here! Master bdrm suite has private bath, separate shower and walk-in closet. 55+ community w/guard gate. 2 car garage with auto door. Full size washer/dryer in lndry rm, tons of light flow through the many windows. Priced to sell!!!
Property Specifics
| Mobile | |
| — | |
| — | |
| 1997 | |
| — | |
| ROCKWOOD | |
| No | |
| — |
| Cook | |
| Maplebrook | |
| — / — | |
| Insurance,Clubhouse | |
| Lake Michigan | |
| Public Sewer | |
| 07456846 | |
| — |
Property History
| DATE: | EVENT: | PRICE: | SOURCE: |
|---|---|---|---|
| 23 Apr, 2010 | Sold | $50,000 | MRED MLS |
| 24 Mar, 2010 | Under contract | $54,900 | MRED MLS |
| 2 Mar, 2010 | Listed for sale | $54,900 | MRED MLS |
Room Specifics
Total Bedrooms: 3
Bedrooms Above Ground: 3
Bedrooms Below Ground: 0
Dimensions: —
Floor Type: Carpet
Dimensions: —
Floor Type: Carpet
Full Bathrooms: 2
Bathroom Amenities: Separate Shower,Double Sink,Garden Tub
Bathroom in Basement: —
Rooms: —
Basement Description: —
Other Specifics
| 2 | |
| — | |
| — | |
| — | |
| — | |
| 60X120 | |
| — | |
| Full | |
| Vaulted/Cathedral Ceilings, Skylight(s) | |
| Range, Microwave, Dishwasher, Refrigerator, Washer, Dryer, Disposal | |
| Not in DB | |
| Clubhouse, Sidewalks, Street Lights, Street Paved | |
| — | |
| — | |
| — |
Tax History
| Year | Property Taxes |
|---|
Contact Agent
Nearby Similar Homes
Nearby Sold Comparables
Contact Agent
Listing Provided By
Dennis Sales L.L.C.

