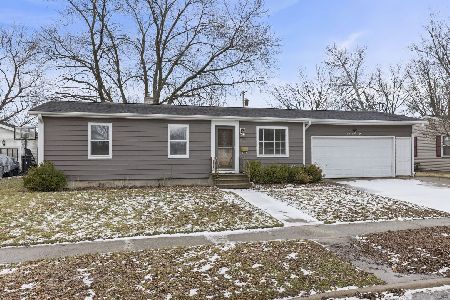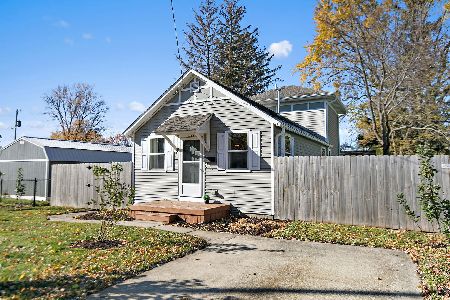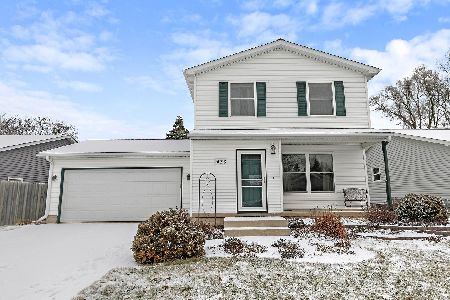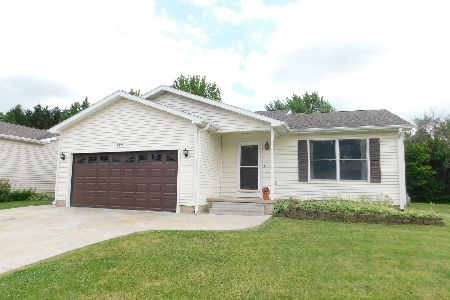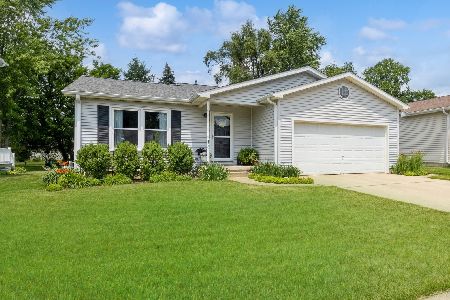416 Lucerne Lane, Dekalb, Illinois 60115
$155,900
|
Sold
|
|
| Status: | Closed |
| Sqft: | 0 |
| Cost/Sqft: | — |
| Beds: | 3 |
| Baths: | 2 |
| Year Built: | 1994 |
| Property Taxes: | $4,303 |
| Days On Market: | 6280 |
| Lot Size: | 0,00 |
Description
Well maintained attractive two-story home with quality Andersen windows, oak trim and casing. Eat-in kitchen with pantry closet. Living room, kitchen and half bath on the first floor. Three bedrooms and full bath on second floor. Basement is partially finished with a nice family room. Extra deep 20x24 ft. 2 car attached garage with shelving. 14x14 deck has natural gas hook-up for grill and overlooks very nice b
Property Specifics
| Single Family | |
| — | |
| — | |
| 1994 | |
| Full | |
| — | |
| No | |
| — |
| De Kalb | |
| — | |
| 0 / Not Applicable | |
| None | |
| Public | |
| Public Sewer | |
| 07081495 | |
| 0826357017 |
Property History
| DATE: | EVENT: | PRICE: | SOURCE: |
|---|---|---|---|
| 28 Aug, 2009 | Sold | $155,900 | MRED MLS |
| 24 Jul, 2009 | Under contract | $164,900 | MRED MLS |
| — | Last price change | $169,900 | MRED MLS |
| 25 Nov, 2008 | Listed for sale | $174,900 | MRED MLS |
Room Specifics
Total Bedrooms: 3
Bedrooms Above Ground: 3
Bedrooms Below Ground: 0
Dimensions: —
Floor Type: —
Dimensions: —
Floor Type: —
Full Bathrooms: 2
Bathroom Amenities: —
Bathroom in Basement: 0
Rooms: —
Basement Description: Partially Finished
Other Specifics
| 2 | |
| Concrete Perimeter | |
| Asphalt | |
| Deck | |
| — | |
| 55X135 | |
| — | |
| None | |
| — | |
| Range, Dishwasher, Refrigerator, Disposal | |
| Not in DB | |
| Sidewalks, Street Lights, Street Paved | |
| — | |
| — | |
| — |
Tax History
| Year | Property Taxes |
|---|---|
| 2009 | $4,303 |
Contact Agent
Nearby Similar Homes
Contact Agent
Listing Provided By
Century 21 Elsner Realty

