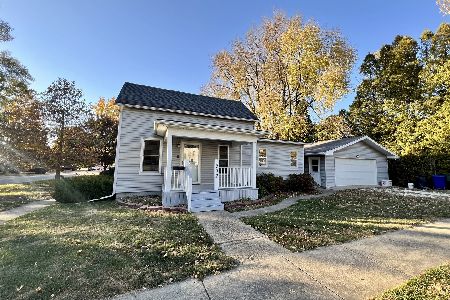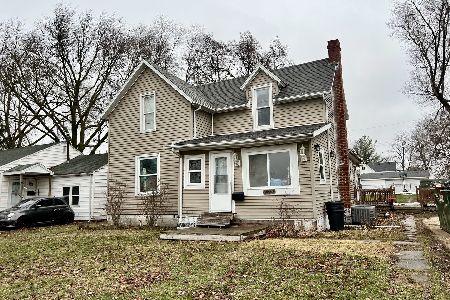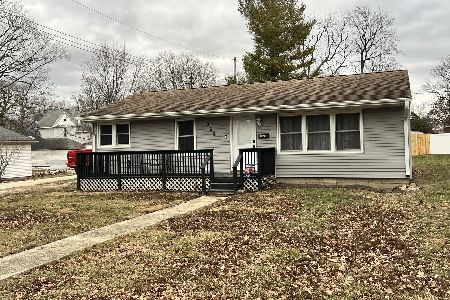416 Market Street, Paxton, Illinois 60957
$120,000
|
Sold
|
|
| Status: | Closed |
| Sqft: | 1,560 |
| Cost/Sqft: | $74 |
| Beds: | 3 |
| Baths: | 3 |
| Year Built: | 1925 |
| Property Taxes: | $2,937 |
| Days On Market: | 1684 |
| Lot Size: | 0,14 |
Description
Easy access to Paxton Illinois from Interstate 57 or Route 45. You don't have to travel far to either one. If you would like to use this alley access, I can have the garage open for you. Park your car in your own garage plus enjoy your own deck area off rear of home. Come see all the changes made to this home. It is evident that this seller takes pride in this home and has continually updated it throughout the years. It's a total transformation since she purchased it. You'll be surprised to see all the updates throughout the years, which is to your advantage. This home is ready to move right into. The only thing you may want to do is add your own personal colors and decorating. Enjoy the front porch on the home and enjoy this swing on those awesome mornings and evenings. Or, enjoy sitting on your own deck area off of the rear of the home. From the front door enjoy this open foyer area, and be awed by this open staircase. Nice living room area. Open kitchen area which has been upgraded. Moveable island. Appliances in kitchen to remain. Formal dining room area or use as office area. Three bedrooms on upper level. Master bedroom has garden tub/shower area. Double sink. One of the bedrooms has a washer/dryer combo as a convenience. Can be converted back to a bedroom. Dual heat/air systems. Thermostats are located upstairs and on main level. Owner recently trimmed the limbs off the garage area. Pull down attic area. Be creative on how to finish this area or just use for storage. Full basement area. Great storage or great place for the kids or fur babies to play on those rainy days. Enjoy this 2.5 car detached garage with alley access. This is a must see home. Your new address awaits; ready to move right in at closing. Enjoy!!!!!
Property Specifics
| Single Family | |
| — | |
| — | |
| 1925 | |
| Partial | |
| — | |
| No | |
| 0.14 |
| Ford | |
| — | |
| — / Not Applicable | |
| None | |
| Public | |
| Public Sewer | |
| 11116173 | |
| 11141823101100 |
Nearby Schools
| NAME: | DISTRICT: | DISTANCE: | |
|---|---|---|---|
|
Grade School
Clara Peterson Elementary School |
10 | — | |
|
Middle School
Pbl Junior High School |
10 | Not in DB | |
|
High School
Pbl High School |
10 | Not in DB | |
Property History
| DATE: | EVENT: | PRICE: | SOURCE: |
|---|---|---|---|
| 17 Dec, 2021 | Sold | $120,000 | MRED MLS |
| 3 Nov, 2021 | Under contract | $115,000 | MRED MLS |
| — | Last price change | $125,900 | MRED MLS |
| 8 Jun, 2021 | Listed for sale | $125,900 | MRED MLS |


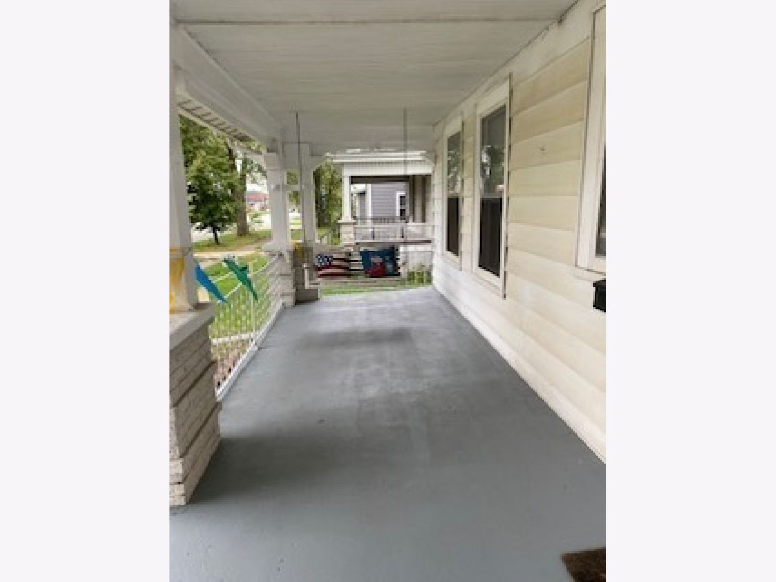













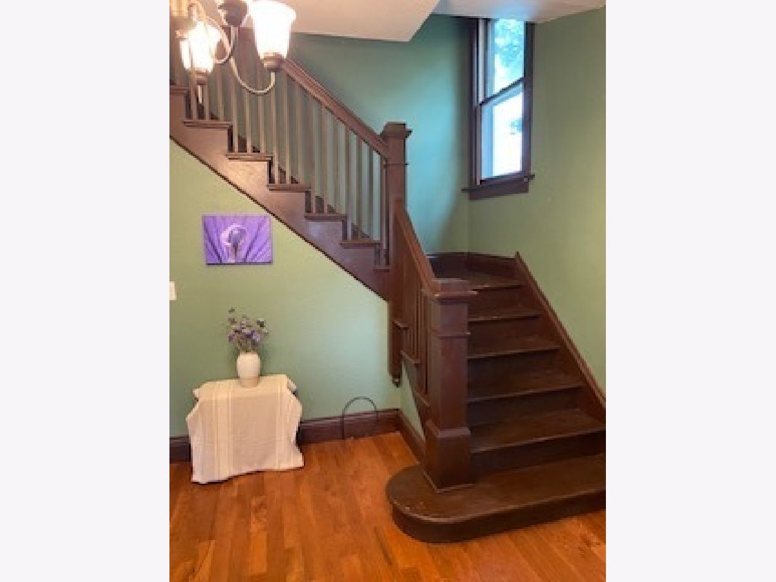


















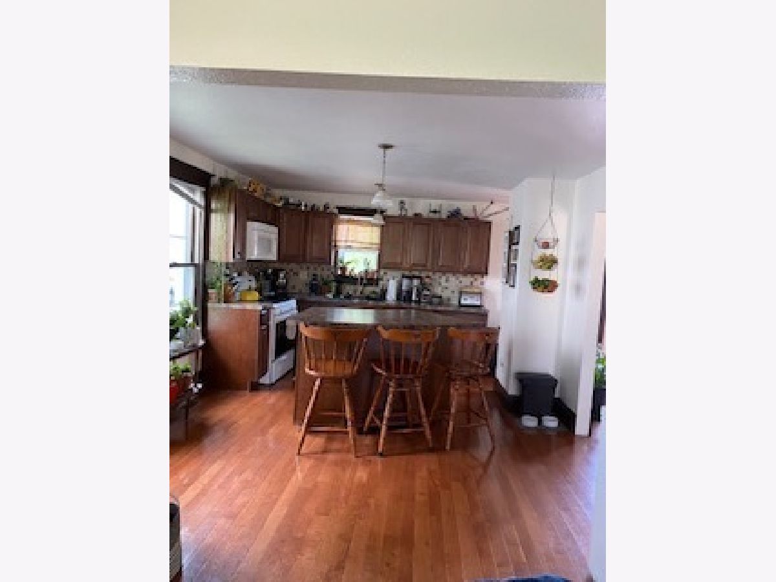


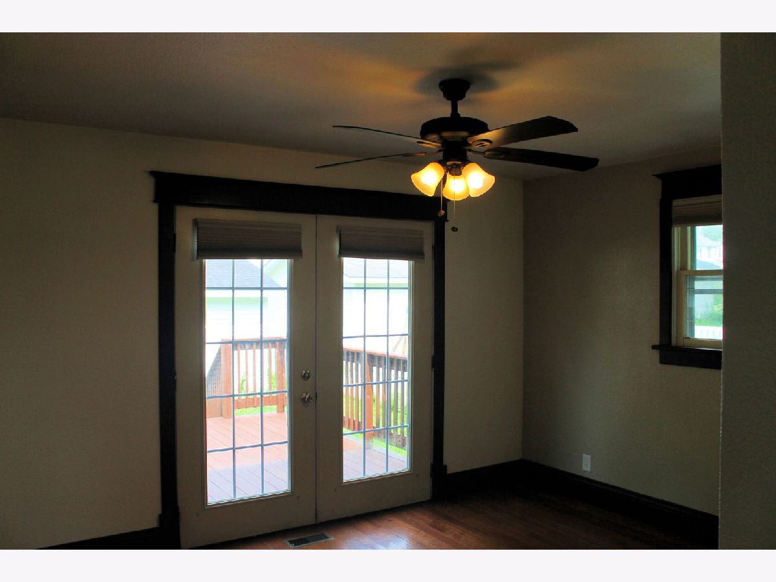



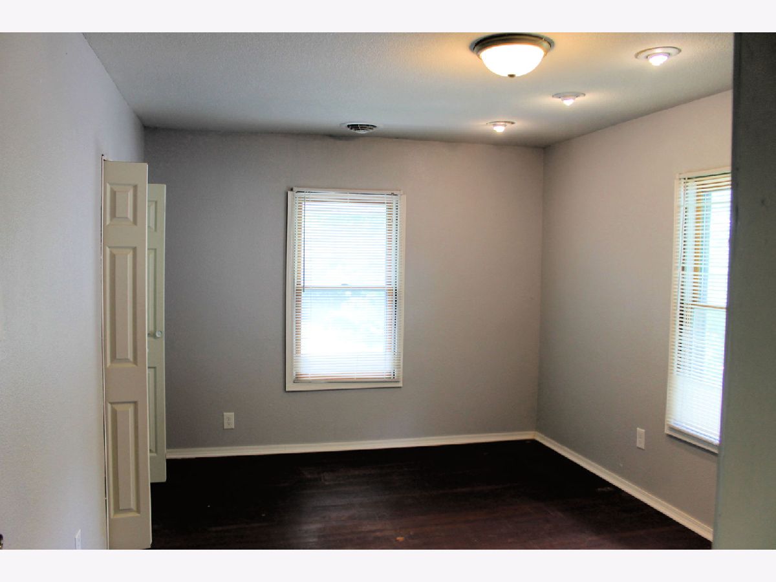


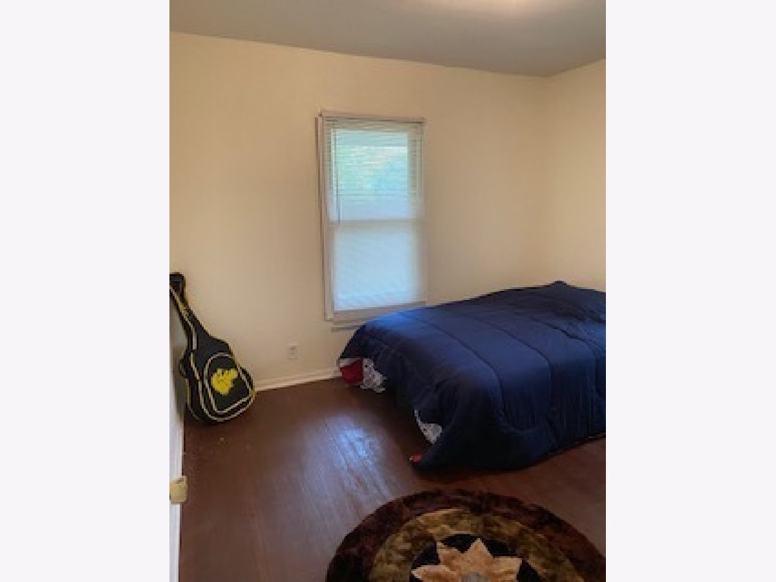


















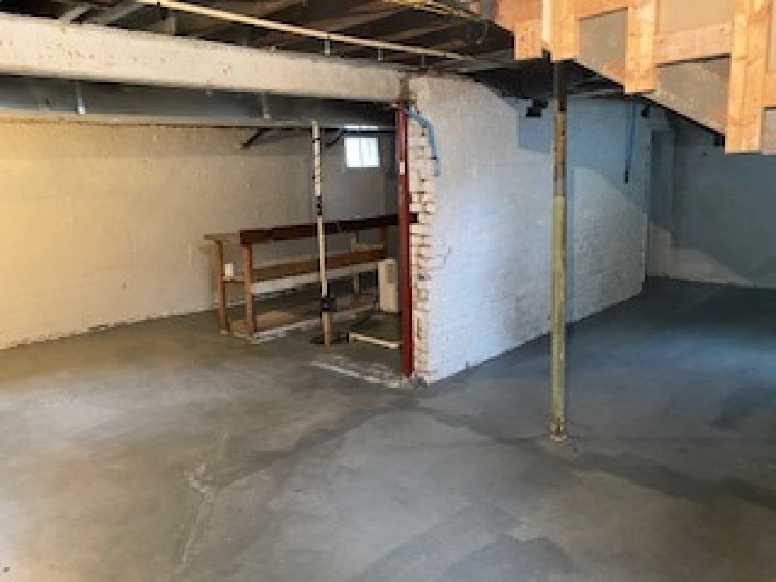







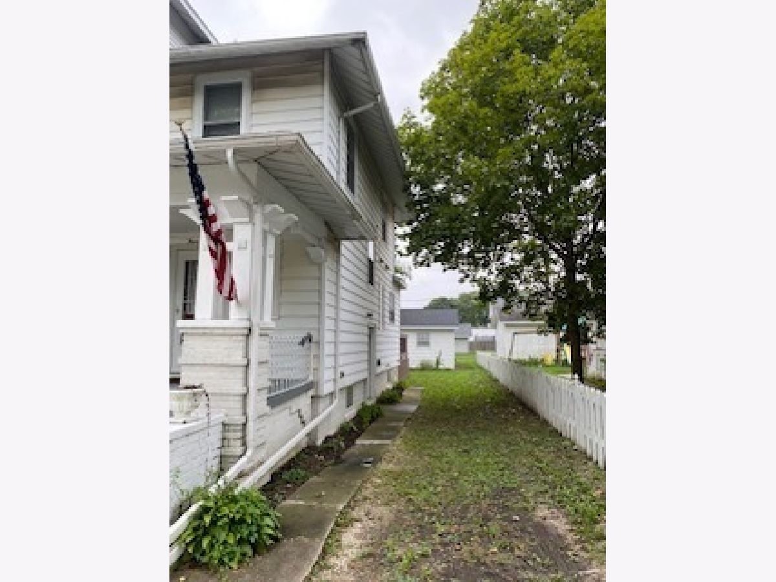







Room Specifics
Total Bedrooms: 3
Bedrooms Above Ground: 3
Bedrooms Below Ground: 0
Dimensions: —
Floor Type: —
Dimensions: —
Floor Type: —
Full Bathrooms: 3
Bathroom Amenities: —
Bathroom in Basement: 0
Rooms: Foyer
Basement Description: Unfinished
Other Specifics
| 2.5 | |
| — | |
| — | |
| — | |
| — | |
| 50 X 120 | |
| — | |
| Full | |
| — | |
| — | |
| Not in DB | |
| — | |
| — | |
| — | |
| — |
Tax History
| Year | Property Taxes |
|---|---|
| 2021 | $2,937 |
Contact Agent
Nearby Similar Homes
Nearby Sold Comparables
Contact Agent
Listing Provided By
Coldwell Banker Real Estate Group




