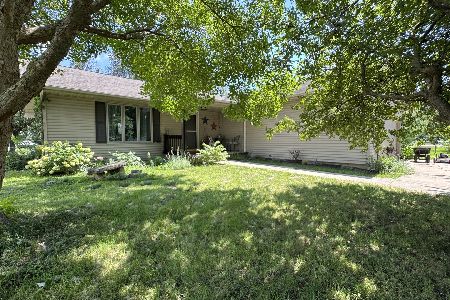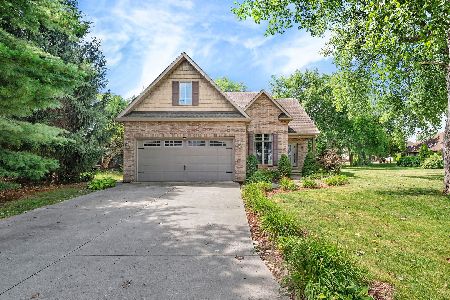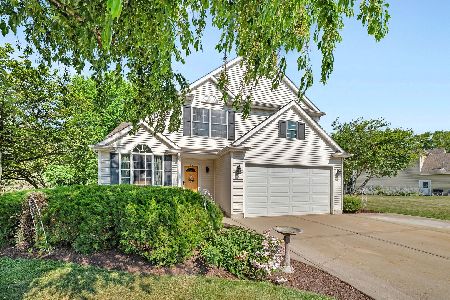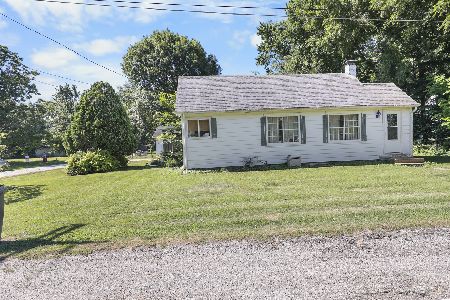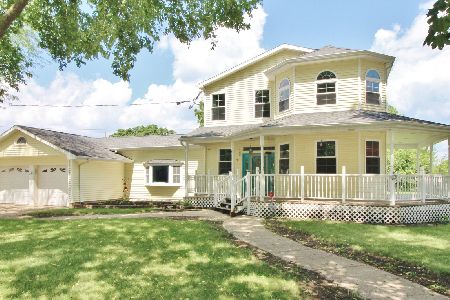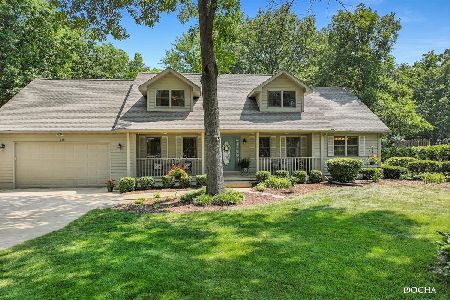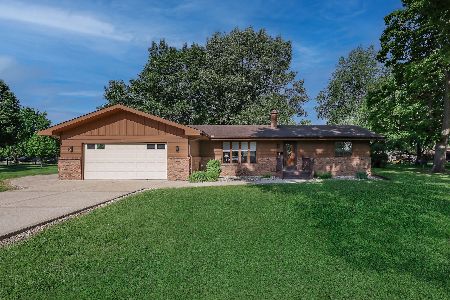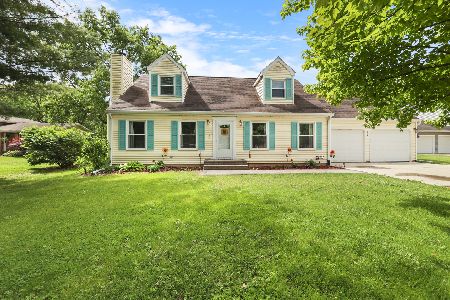416 Market Street, Seneca, Illinois 61360
$265,000
|
Sold
|
|
| Status: | Closed |
| Sqft: | 3,200 |
| Cost/Sqft: | $87 |
| Beds: | 4 |
| Baths: | 3 |
| Year Built: | 1979 |
| Property Taxes: | $4,469 |
| Days On Market: | 2619 |
| Lot Size: | 0,61 |
Description
Dreaming of that perfect home in Seneca school district that offers everything? Now that dream can become your reality. With 3200 square feet, 4 bedrooms (two of which are Master suites), 3 full bathrooms, 2 decks with gorgeous views, a 15x30 above ground pool, hot tub, fenced in back yard, 12x12 shed on a concrete pad, concrete driveway, and a 6 car garage with a heated shop. All of this on over a half acre in town and walking distance to the schools, Mariners Marina, and the public boat launch. You could easily set this home up as two separate living spaces or an in law suite. This home is move in ready, but sellers are offering a $3,500 credit towards flooring so you can make this space your own. They are also offering a Home Warranty to the buyer. Call your Realtor today to schedule your showing! You don't want to miss out on this quad level home.
Property Specifics
| Single Family | |
| — | |
| Quad Level | |
| 1979 | |
| None | |
| — | |
| No | |
| 0.61 |
| La Salle | |
| — | |
| 0 / Not Applicable | |
| None | |
| Public | |
| Public Sewer | |
| 10011913 | |
| 2426406005 |
Property History
| DATE: | EVENT: | PRICE: | SOURCE: |
|---|---|---|---|
| 12 Oct, 2018 | Sold | $265,000 | MRED MLS |
| 28 Aug, 2018 | Under contract | $278,900 | MRED MLS |
| — | Last price change | $279,500 | MRED MLS |
| 6 Jul, 2018 | Listed for sale | $279,500 | MRED MLS |
Room Specifics
Total Bedrooms: 4
Bedrooms Above Ground: 4
Bedrooms Below Ground: 0
Dimensions: —
Floor Type: Carpet
Dimensions: —
Floor Type: Carpet
Dimensions: —
Floor Type: Carpet
Full Bathrooms: 3
Bathroom Amenities: Whirlpool,Separate Shower,Double Sink
Bathroom in Basement: 0
Rooms: Office,Great Room
Basement Description: None
Other Specifics
| 6 | |
| Concrete Perimeter | |
| Concrete | |
| Balcony, Deck, Hot Tub, Above Ground Pool | |
| Corner Lot,Fenced Yard,Wooded | |
| 236X112X238X112 | |
| — | |
| Full | |
| Hardwood Floors, In-Law Arrangement, First Floor Laundry | |
| Range, Dishwasher, Refrigerator, Washer, Dryer | |
| Not in DB | |
| Street Lights, Street Paved | |
| — | |
| — | |
| — |
Tax History
| Year | Property Taxes |
|---|---|
| 2018 | $4,469 |
Contact Agent
Nearby Similar Homes
Nearby Sold Comparables
Contact Agent
Listing Provided By
Coldwell Banker The Real Estate Group

