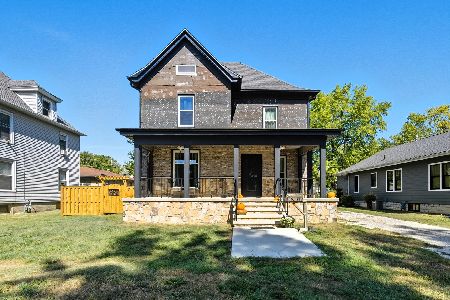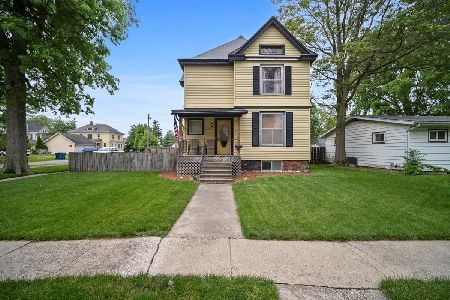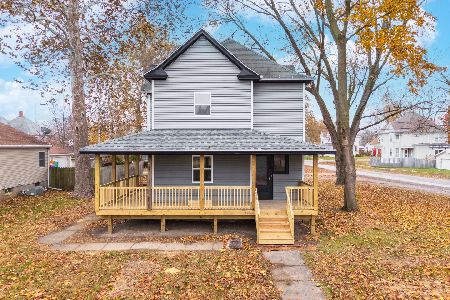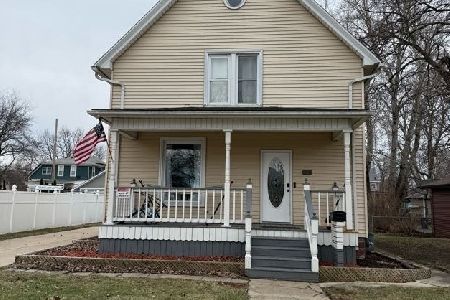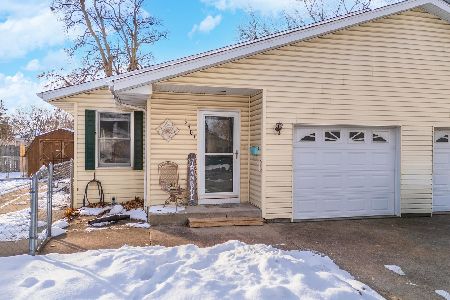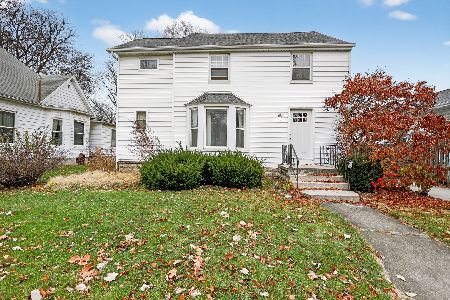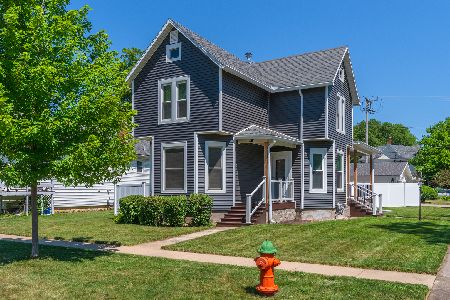416 Moulton Street, Pontiac, Illinois 61764
$76,300
|
Sold
|
|
| Status: | Closed |
| Sqft: | 1,059 |
| Cost/Sqft: | $75 |
| Beds: | 3 |
| Baths: | 2 |
| Year Built: | 1900 |
| Property Taxes: | $2,056 |
| Days On Market: | 4779 |
| Lot Size: | 0,17 |
Description
Warm and Inviting, this 3 BR, 1.5 BA Home on Moulton St. is ready to move into! Large Kitchen w/Dining Area Offers a lot of Cabinet Space & Large Pantry, Tile Floor & Backsplash. LR, BR, Half Bath, & Laundry on Main Floor. 2 BR's & Full Bath on 2nd Floor. Roof, Windows, & Furnace all replaced approx 15 yrs ago. More recent updates include Flooring, Paint, Ceiling Fans, Breaker Box, & Cosmetics Throughout. Large, Open Front Porch, Deck, & Very Nice 2.5-Car Detached Garage in back. This affordable home is decorated very nicely throughout, & shows very well!
Property Specifics
| Single Family | |
| — | |
| — | |
| 1900 | |
| Partial | |
| — | |
| Yes | |
| 0.17 |
| Livingston | |
| — | |
| 0 / — | |
| — | |
| Public | |
| Public Sewer | |
| 10283683 | |
| 151527205003 |
Nearby Schools
| NAME: | DISTRICT: | DISTANCE: | |
|---|---|---|---|
|
Middle School
Pontiac Junior High School |
429 | Not in DB | |
|
High School
Pontiac Township High School |
90 | Not in DB | |
Property History
| DATE: | EVENT: | PRICE: | SOURCE: |
|---|---|---|---|
| 30 Aug, 2013 | Sold | $76,300 | MRED MLS |
| 30 Aug, 2013 | Under contract | $79,900 | MRED MLS |
| 19 Dec, 2012 | Listed for sale | $84,900 | MRED MLS |
Room Specifics
Total Bedrooms: 3
Bedrooms Above Ground: 3
Bedrooms Below Ground: 0
Dimensions: —
Floor Type: Carpet
Dimensions: —
Floor Type: Carpet
Full Bathrooms: 2
Bathroom Amenities: —
Bathroom in Basement: —
Rooms: —
Basement Description: —
Other Specifics
| 2.5 | |
| — | |
| Gravel | |
| Deck | |
| — | |
| 60 X 124 | |
| — | |
| — | |
| — | |
| Dishwasher, Range, Range Hood, Refrigerator | |
| Not in DB | |
| — | |
| — | |
| — | |
| — |
Tax History
| Year | Property Taxes |
|---|---|
| 2013 | $2,056 |
Contact Agent
Nearby Similar Homes
Nearby Sold Comparables
Contact Agent
Listing Provided By
Lyons Sullivan Realty, Inc.

