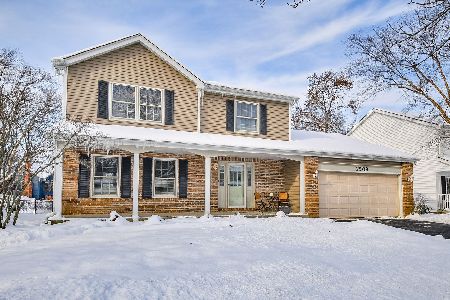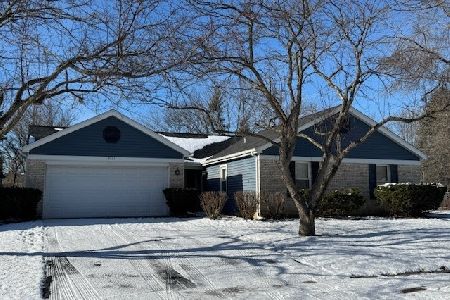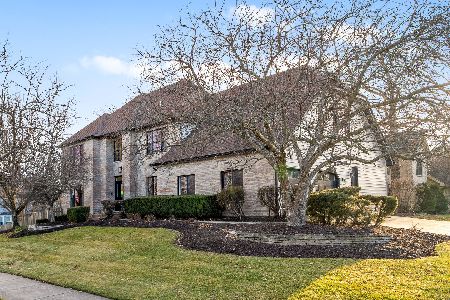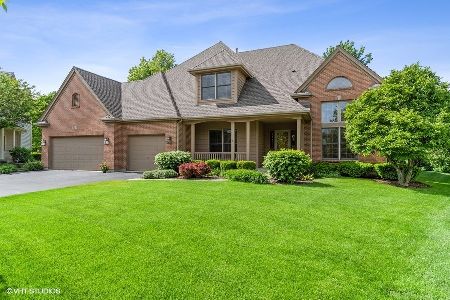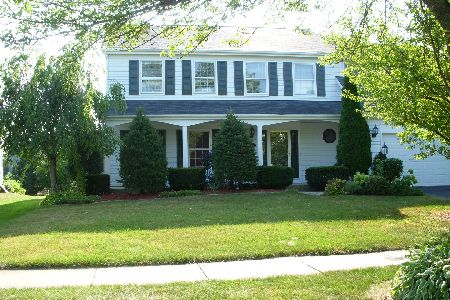416 Pickerel Court, Naperville, Illinois 60565
$638,000
|
Sold
|
|
| Status: | Closed |
| Sqft: | 3,961 |
| Cost/Sqft: | $165 |
| Beds: | 4 |
| Baths: | 4 |
| Year Built: | 1999 |
| Property Taxes: | $14,998 |
| Days On Market: | 2008 |
| Lot Size: | 0,25 |
Description
Beautiful home in award winning Naperville School District 203! Over 4,000 sq. ft. of space for your family to enjoy. Situated on a quiet cul-de-sac, surrounded by mature trees, in Prairie Ridge subdivision. Gleaming hardwood floors throughout the entryway, kitchen, and dining room. Oversized windows throughout offer tons of natural light. Family room with a beautiful brick fireplace, opens to the kitchen making it great for entertaining. Living room with French doors. Formal dining room with butler's pantry. Gourmet kitchen with Cherry Cabinetry, large island, granite countertops and walk-in pantry. Den on the main level makes for a great home office. Convenient first floor laundry room. Spacious master bedroom featuring a beautiful tray ceiling, luxury master suite with spa-like bathroom and two walk-in closets. Three additional generous sized bedrooms and two full baths, one of the bedrooms includes a large sitting room and private bath. Full finished basement also offers extra walk in storage. Move the entertaining outside onto your large brick paver patio overlooking your beautifully landscaped yard with underground sprinklers. 2.5 car garage. Dual zone furnace A/C with humidifier. New roof in 2019. Walk to playground, forest preserve, walking/bike path. Close to downtown Naperville.
Property Specifics
| Single Family | |
| — | |
| — | |
| 1999 | |
| Full | |
| — | |
| No | |
| 0.25 |
| Will | |
| Prairie Ridge | |
| 115 / Annual | |
| None | |
| Lake Michigan,Public | |
| Public Sewer | |
| 10793052 | |
| 7010120707700000 |
Nearby Schools
| NAME: | DISTRICT: | DISTANCE: | |
|---|---|---|---|
|
Grade School
Kingsley Elementary School |
203 | — | |
|
Middle School
Lincoln Junior High School |
203 | Not in DB | |
|
High School
Naperville Central High School |
203 | Not in DB | |
Property History
| DATE: | EVENT: | PRICE: | SOURCE: |
|---|---|---|---|
| 24 Sep, 2020 | Sold | $638,000 | MRED MLS |
| 8 Aug, 2020 | Under contract | $655,000 | MRED MLS |
| — | Last price change | $664,500 | MRED MLS |
| 23 Jul, 2020 | Listed for sale | $664,500 | MRED MLS |
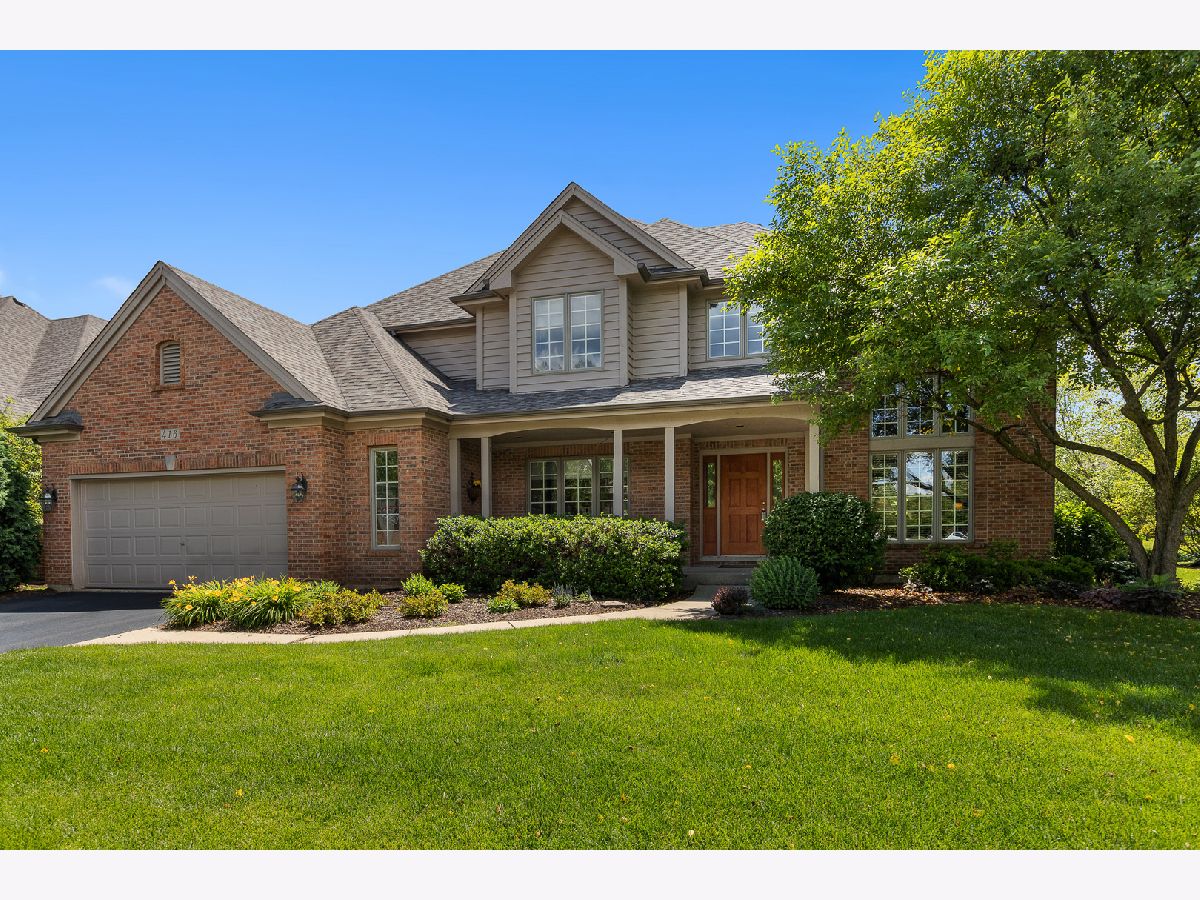
Room Specifics
Total Bedrooms: 4
Bedrooms Above Ground: 4
Bedrooms Below Ground: 0
Dimensions: —
Floor Type: Carpet
Dimensions: —
Floor Type: Carpet
Dimensions: —
Floor Type: Carpet
Full Bathrooms: 4
Bathroom Amenities: Whirlpool,Separate Shower,Double Sink
Bathroom in Basement: 0
Rooms: Eating Area,Den,Tandem Room
Basement Description: Finished
Other Specifics
| 2.5 | |
| — | |
| — | |
| Patio, Brick Paver Patio | |
| Cul-De-Sac,Park Adjacent,Mature Trees | |
| 80X131 | |
| — | |
| Full | |
| Hardwood Floors, First Floor Laundry, Walk-In Closet(s) | |
| Double Oven, Microwave, Dishwasher, High End Refrigerator, Washer, Dryer, Stainless Steel Appliance(s), Cooktop | |
| Not in DB | |
| Park, Curbs, Sidewalks, Street Lights | |
| — | |
| — | |
| Gas Starter |
Tax History
| Year | Property Taxes |
|---|---|
| 2020 | $14,998 |
Contact Agent
Nearby Similar Homes
Nearby Sold Comparables
Contact Agent
Listing Provided By
Keller Williams Infinity


