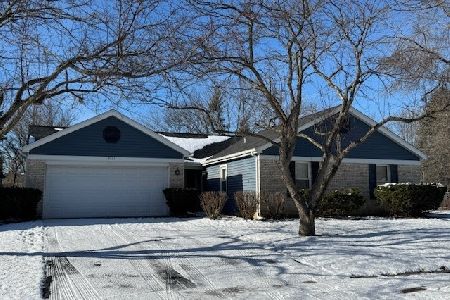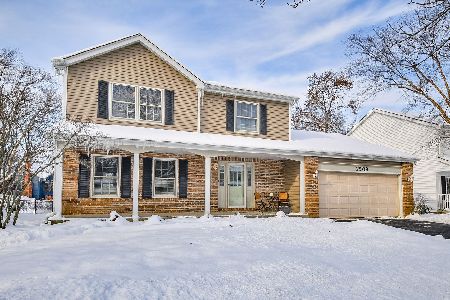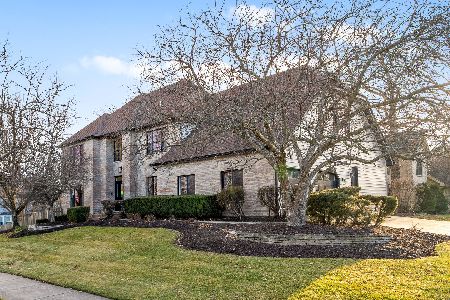419 Pickerel Court, Naperville, Illinois 60565
$780,000
|
Sold
|
|
| Status: | Closed |
| Sqft: | 3,646 |
| Cost/Sqft: | $219 |
| Beds: | 4 |
| Baths: | 4 |
| Year Built: | 1998 |
| Property Taxes: | $12,629 |
| Days On Market: | 1308 |
| Lot Size: | 0,00 |
Description
Absolutely outstanding! From the handsome curb appeal to the fabulous location on a lovely court backing to a park, this sparkling home stands apart * Lovingly and impeccably cared for by original owners * Charming covered entry porch leads to a gracious foyer and soaring light filled living room * Nine foot ceilings throughout the remainder of the first floor * The dining room can host the largest gatherings and connects to the butler pantry for entertaining ease * French doors join the living room to the family room with a beautiful brick fireplace with gas logs * The family room boasts room for perfect viewing of a supersized entertainment system * Center island kitchen is absolutely huge and features an abundance of classic raised panel cabinetry with crown molding, loads of counter space, double ovens and a walk in pantry * The delightful light filled breakfast room overlooks the garden and park beyond and its built in work area opens to the family room * Tucked in the back of the home is the den with closet, which is a perfect flex room - bedroom 5/ playroom/artist retreat * Large utility room has a sink, cabinetry and outside access * The lux primary suite features tray ceiling with fan and generously sized bath with jetted soaking tub, shower, private toilet room, separated vanity areas and two walk in closets * All additional bedrooms are very good sized and all have walk in closets and ceiling fans * Bedroom two has a private bath and a charming alcove * Double hall linen closets * Loads of storage including double shelving in closets * Oversized three car garage is enhanced by epoxy flooring * The paver patio overlooks Old Sawmill Park which features a play area within a short stroll of the home * Privacy abounds * The yard and perennial gardens are beautifully maintained * Sprinkler system * Alarm system * Dual furnaces/humidifiers, 2015; dual A/C 2010,2015; dual water heaters, 2013; roof, 2016; exterior stained, 2021; patio, 2018; epoxy garage floor, 2016; dishwasher, 2020; double ovens, 2020; disposal, 2020 * Kindly exclude kitchen refrigerator, washer/dryer * Kindly exclude grandmother's rhubarb plants on side of garage and one sentimental small hosta plant * Kindly exclude grandfather's workbench and shelving above in basement * Freezer in basement remains * Located in award winning District 203 * Naperville Central High School * Settle in before school begins * Four miles to downtown Naperville, shopping, dining and Riverwalk * Close to Springbrook Prairie Forest Preserve, Whalon Lake and Dupage River hiking/biking trails.
Property Specifics
| Single Family | |
| — | |
| — | |
| 1998 | |
| — | |
| CARLISLE | |
| No | |
| — |
| Will | |
| Prairie Ridge | |
| 200 / Annual | |
| — | |
| — | |
| — | |
| 11444400 | |
| 0701012070700000 |
Nearby Schools
| NAME: | DISTRICT: | DISTANCE: | |
|---|---|---|---|
|
Grade School
Kingsley Elementary School |
203 | — | |
|
Middle School
Lincoln Junior High School |
203 | Not in DB | |
|
High School
Naperville Central High School |
203 | Not in DB | |
Property History
| DATE: | EVENT: | PRICE: | SOURCE: |
|---|---|---|---|
| 14 Sep, 2022 | Sold | $780,000 | MRED MLS |
| 2 Aug, 2022 | Under contract | $797,500 | MRED MLS |
| 23 Jun, 2022 | Listed for sale | $797,500 | MRED MLS |
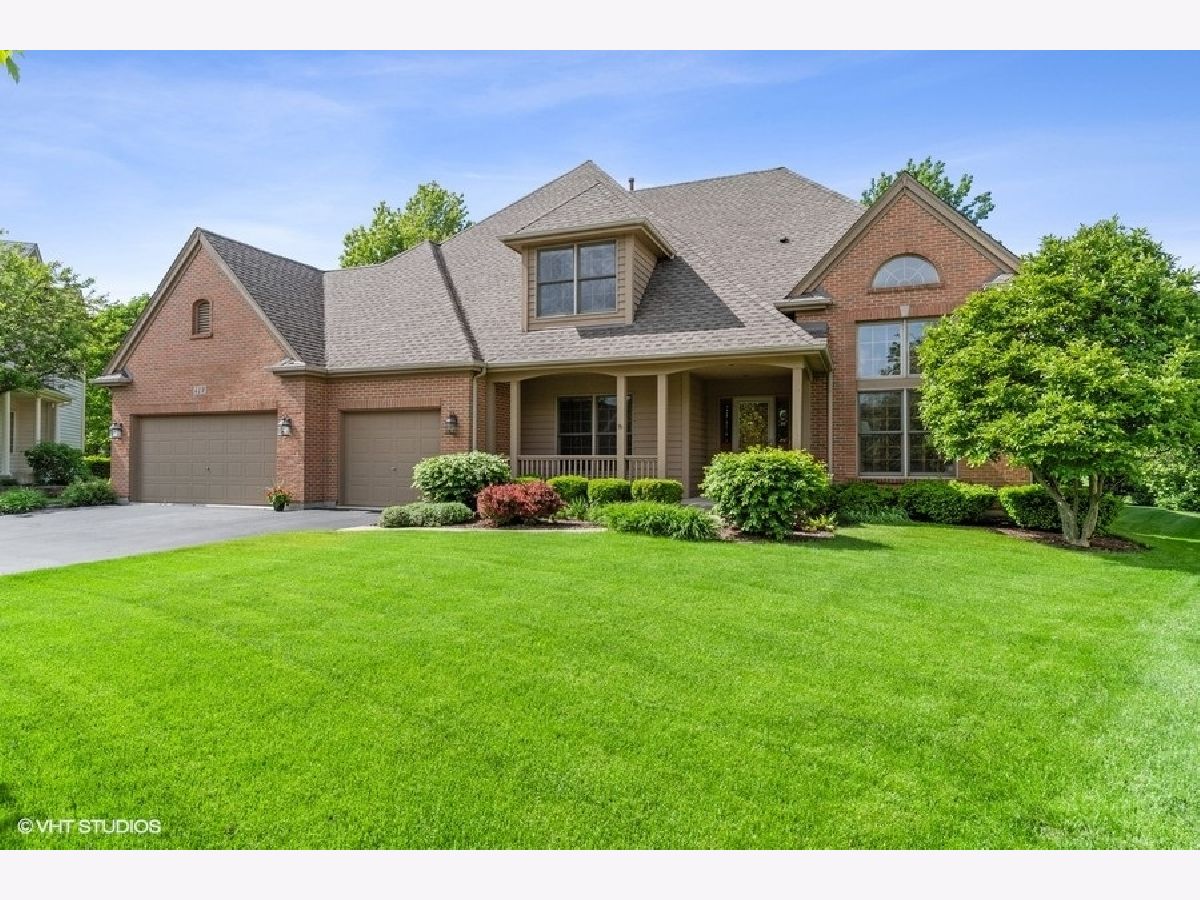





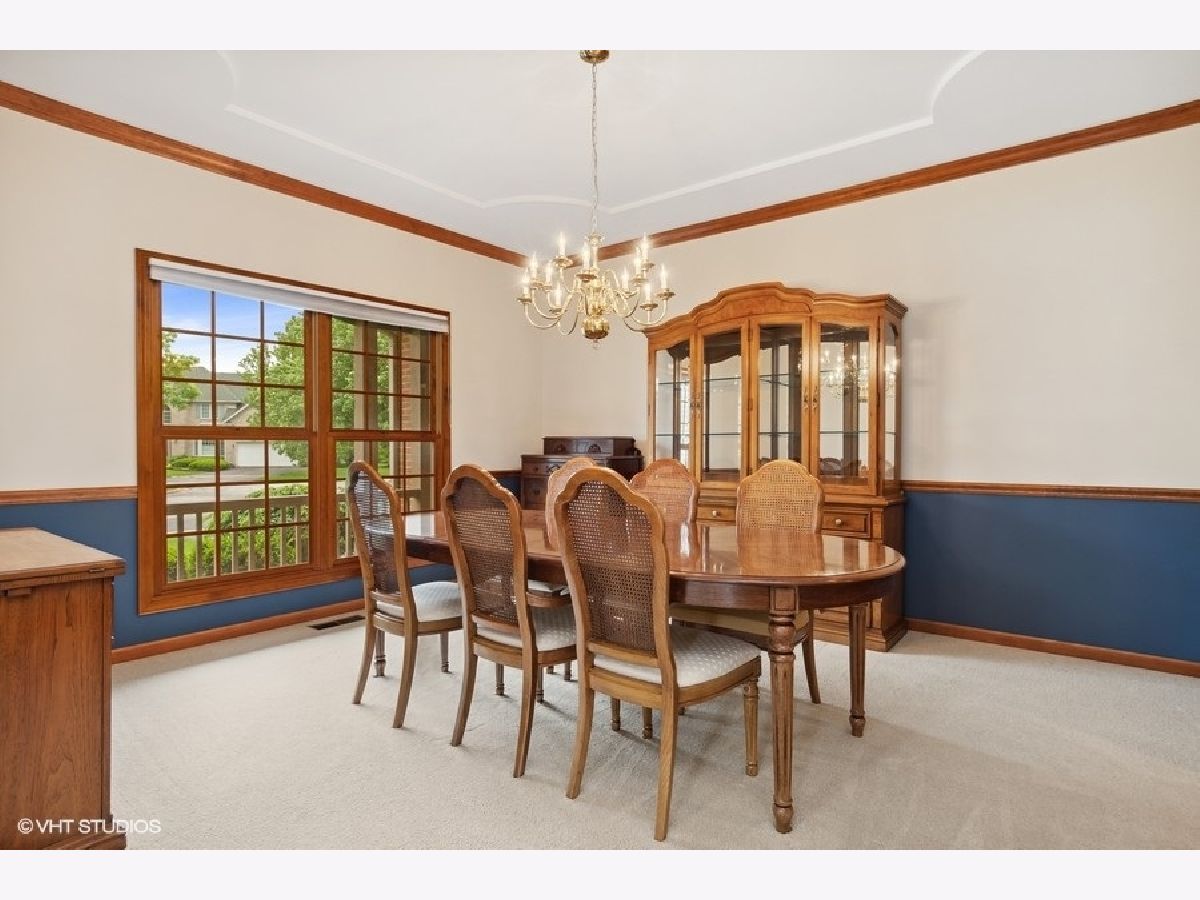




























Room Specifics
Total Bedrooms: 4
Bedrooms Above Ground: 4
Bedrooms Below Ground: 0
Dimensions: —
Floor Type: —
Dimensions: —
Floor Type: —
Dimensions: —
Floor Type: —
Full Bathrooms: 4
Bathroom Amenities: Whirlpool,Separate Shower,Double Sink
Bathroom in Basement: 0
Rooms: —
Basement Description: Unfinished
Other Specifics
| 3 | |
| — | |
| Asphalt | |
| — | |
| — | |
| 137 X 162 X 147 X 56 | |
| — | |
| — | |
| — | |
| — | |
| Not in DB | |
| — | |
| — | |
| — | |
| — |
Tax History
| Year | Property Taxes |
|---|---|
| 2022 | $12,629 |
Contact Agent
Nearby Similar Homes
Nearby Sold Comparables
Contact Agent
Listing Provided By
john greene, Realtor


