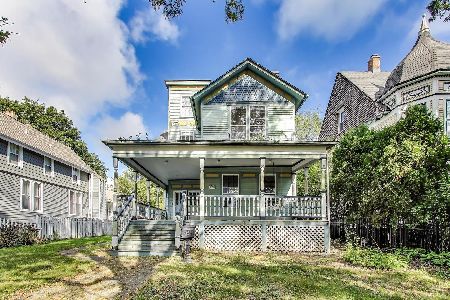416 Ravine Drive, Highland Park, Illinois 60035
$715,000
|
Sold
|
|
| Status: | Closed |
| Sqft: | 4,355 |
| Cost/Sqft: | $172 |
| Beds: | 5 |
| Baths: | 5 |
| Year Built: | 1909 |
| Property Taxes: | $22,655 |
| Days On Market: | 2314 |
| Lot Size: | 0,50 |
Description
Move right into this fresh & neutrally decorated home just 2 blocks to the HP Metra. A 2-story foyer w/FP leads to sunny, open & spacious living areas inviting the outdoors in w/patio doors leading to wrap-around deck. Stunning ravine views from most rooms. Many recent updates inc. refinished hardwood floors, exterior painted, 2 AC units, new furnace, programmable thermostats,epoxy flooring & insulation in basement. An open & airy kitchen features SS appliances, white cabinets, butcher-block counters, hardwood floors & a sunny eating area surrounded by windows. The master suite features a balcony, walk-in closet, double sinks in the bathroom, whirlpool tub & separate shower. Two add'l large en-suite bedrooms & 2 more bedrooms share a full bath. Breathtaking views overlook beautiful landscaping on nearly 1/2 acre of healthy ravine plus a generous side yard. Partially finished basement, 2-car att. garage + XL shed. Short walk to lake, beach, park, shopping, train & schools. Don't miss Virtual Tour. Turnkey!
Property Specifics
| Single Family | |
| — | |
| Traditional | |
| 1909 | |
| Partial | |
| — | |
| No | |
| 0.5 |
| Lake | |
| — | |
| — / Not Applicable | |
| None | |
| Public | |
| Public Sewer | |
| 10528156 | |
| 16262040040000 |
Nearby Schools
| NAME: | DISTRICT: | DISTANCE: | |
|---|---|---|---|
|
Grade School
Indian Trail Elementary School |
112 | — | |
|
Middle School
Elm Place School |
112 | Not in DB | |
|
High School
Highland Park High School |
113 | Not in DB | |
Property History
| DATE: | EVENT: | PRICE: | SOURCE: |
|---|---|---|---|
| 14 Feb, 2020 | Sold | $715,000 | MRED MLS |
| 7 Jan, 2020 | Under contract | $749,999 | MRED MLS |
| — | Last price change | $799,000 | MRED MLS |
| 24 Sep, 2019 | Listed for sale | $799,000 | MRED MLS |
Room Specifics
Total Bedrooms: 5
Bedrooms Above Ground: 5
Bedrooms Below Ground: 0
Dimensions: —
Floor Type: Carpet
Dimensions: —
Floor Type: Hardwood
Dimensions: —
Floor Type: Carpet
Dimensions: —
Floor Type: —
Full Bathrooms: 5
Bathroom Amenities: Whirlpool,Separate Shower,Double Sink
Bathroom in Basement: 0
Rooms: Eating Area,Heated Sun Room,Bedroom 5,Recreation Room
Basement Description: Partially Finished
Other Specifics
| 2 | |
| Concrete Perimeter | |
| Asphalt | |
| Balcony, Deck, Patio, Porch, Storms/Screens | |
| Irregular Lot,Landscaped,Wooded | |
| 21657 | |
| — | |
| Full | |
| Skylight(s), Hardwood Floors, First Floor Laundry | |
| Range, Microwave, Dishwasher, Refrigerator | |
| Not in DB | |
| Sidewalks, Street Lights, Street Paved | |
| — | |
| — | |
| Wood Burning, Gas Log |
Tax History
| Year | Property Taxes |
|---|---|
| 2020 | $22,655 |
Contact Agent
Nearby Similar Homes
Nearby Sold Comparables
Contact Agent
Listing Provided By
@properties









