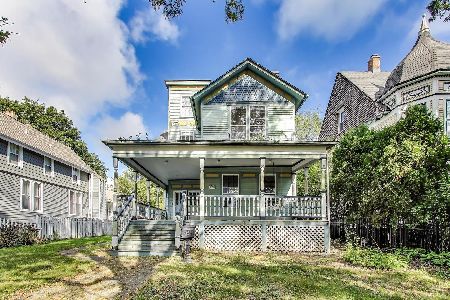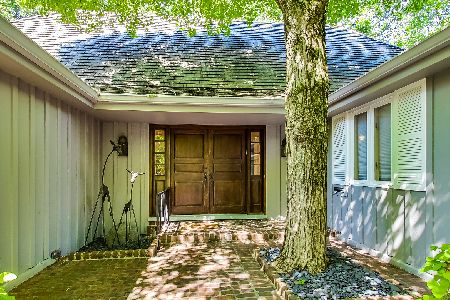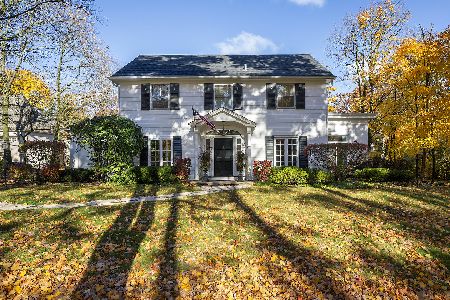417 Ravine Drive, Highland Park, Illinois 60035
$735,000
|
Sold
|
|
| Status: | Closed |
| Sqft: | 3,200 |
| Cost/Sqft: | $245 |
| Beds: | 4 |
| Baths: | 4 |
| Year Built: | 1927 |
| Property Taxes: | $17,967 |
| Days On Market: | 3142 |
| Lot Size: | 0,30 |
Description
This timeless 1927 Tudor Revival Home has been meticulously updated and expanded, without sacrificing any of its original charm or architectural detail. The living room is enormous with beautiful casement windows, a window seat, and a wood burning fireplace. The dining room, which overlooks the large, professionally landscaped yard, features custom corner cabinets. The kitchen includes cherry cabinets, honed granite countertops, Sub Zero, Miele and Dacor Ovens. Off the living room is a lovely sun room and there is a family room with built ins. Upstairs are the Master Suite with separate bath and three other bedrooms (one with a fireplace) and one bath. There is a large attic that could easily expand the size of the house. The basement is finished with a laundry room, rec room and craft/exercise room. Other features include hardwood floors throughout the home, a two car attached garage and underground sprinklers. Short walk to the train, town and beach!!!
Property Specifics
| Single Family | |
| — | |
| Tudor | |
| 1927 | |
| Full | |
| — | |
| No | |
| 0.3 |
| Lake | |
| — | |
| 0 / Not Applicable | |
| None | |
| Lake Michigan | |
| Public Sewer | |
| 09663658 | |
| 16234180210000 |
Nearby Schools
| NAME: | DISTRICT: | DISTANCE: | |
|---|---|---|---|
|
Grade School
Indian Trail Elementary School |
112 | — | |
|
Middle School
Elm Place School |
112 | Not in DB | |
|
High School
Highland Park High School |
113 | Not in DB | |
Property History
| DATE: | EVENT: | PRICE: | SOURCE: |
|---|---|---|---|
| 29 May, 2018 | Sold | $735,000 | MRED MLS |
| 26 Mar, 2018 | Under contract | $785,000 | MRED MLS |
| — | Last price change | $800,000 | MRED MLS |
| 19 Jun, 2017 | Listed for sale | $825,000 | MRED MLS |
Room Specifics
Total Bedrooms: 4
Bedrooms Above Ground: 4
Bedrooms Below Ground: 0
Dimensions: —
Floor Type: Hardwood
Dimensions: —
Floor Type: Hardwood
Dimensions: —
Floor Type: Hardwood
Full Bathrooms: 4
Bathroom Amenities: Separate Shower
Bathroom in Basement: 1
Rooms: Heated Sun Room,Recreation Room
Basement Description: Partially Finished
Other Specifics
| 2 | |
| — | |
| — | |
| — | |
| Landscaped | |
| 137X24X81X79X210 | |
| Pull Down Stair,Unfinished | |
| Full | |
| Hardwood Floors | |
| — | |
| Not in DB | |
| — | |
| — | |
| — | |
| Wood Burning |
Tax History
| Year | Property Taxes |
|---|---|
| 2018 | $17,967 |
Contact Agent
Nearby Similar Homes
Nearby Sold Comparables
Contact Agent
Listing Provided By
Coldwell Banker Residential










