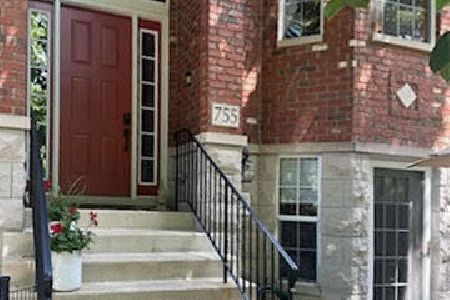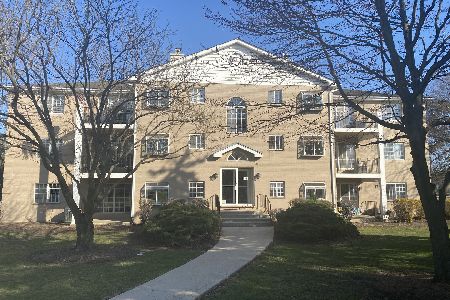416 River Road, Naperville, Illinois 60540
$287,000
|
Sold
|
|
| Status: | Closed |
| Sqft: | 1,876 |
| Cost/Sqft: | $159 |
| Beds: | 3 |
| Baths: | 3 |
| Year Built: | 2004 |
| Property Taxes: | $5,369 |
| Days On Market: | 2720 |
| Lot Size: | 0,00 |
Description
Fantastic North Naperville location, end unit perfectly situated on a cul-de- sac. Featuring six panel doors, nine foot ceilings, a gorgeous gourmet kitchen with forty two inch maple cabinetry, granite countertops and gleaming hardwood floors. Upstairs you will find a master suite with volume ceilings, steaming sunlight, a huge walk in closet and spa like master bathroom. The laundry room is conveniently located on the second floor as well. The lower level is perfectly finished for family fun! A delightful private deck too. All within the renown district 203 school system and Naperville North High School.
Property Specifics
| Condos/Townhomes | |
| 2 | |
| — | |
| 2004 | |
| Full | |
| ASHBOURN | |
| No | |
| — |
| Du Page | |
| Langstrom Court | |
| 312 / Monthly | |
| Insurance,Exterior Maintenance,Lawn Care,Snow Removal | |
| Lake Michigan | |
| Public Sewer, Sewer-Storm | |
| 10045382 | |
| 0714116005 |
Nearby Schools
| NAME: | DISTRICT: | DISTANCE: | |
|---|---|---|---|
|
Middle School
Washington Junior High School |
203 | Not in DB | |
|
High School
Naperville North High School |
203 | Not in DB | |
Property History
| DATE: | EVENT: | PRICE: | SOURCE: |
|---|---|---|---|
| 12 Apr, 2007 | Sold | $370,000 | MRED MLS |
| 8 Mar, 2007 | Under contract | $379,000 | MRED MLS |
| — | Last price change | $383,500 | MRED MLS |
| 23 Feb, 2007 | Listed for sale | $383,500 | MRED MLS |
| 24 Sep, 2018 | Sold | $287,000 | MRED MLS |
| 20 Aug, 2018 | Under contract | $299,000 | MRED MLS |
| 8 Aug, 2018 | Listed for sale | $299,000 | MRED MLS |
| 14 Oct, 2022 | Under contract | $0 | MRED MLS |
| 26 Sep, 2022 | Listed for sale | $0 | MRED MLS |
Room Specifics
Total Bedrooms: 3
Bedrooms Above Ground: 3
Bedrooms Below Ground: 0
Dimensions: —
Floor Type: Carpet
Dimensions: —
Floor Type: Carpet
Full Bathrooms: 3
Bathroom Amenities: Whirlpool,Separate Shower,Double Sink
Bathroom in Basement: 0
Rooms: No additional rooms
Basement Description: Finished
Other Specifics
| 2 | |
| Concrete Perimeter | |
| Asphalt | |
| Deck, Storms/Screens, End Unit | |
| Cul-De-Sac | |
| COMMON | |
| — | |
| Full | |
| Vaulted/Cathedral Ceilings, Hardwood Floors, Laundry Hook-Up in Unit | |
| Range, Microwave, Dishwasher, Refrigerator | |
| Not in DB | |
| — | |
| — | |
| — | |
| — |
Tax History
| Year | Property Taxes |
|---|---|
| 2007 | $4,500 |
| 2018 | $5,369 |
Contact Agent
Nearby Similar Homes
Nearby Sold Comparables
Contact Agent
Listing Provided By
Coldwell Banker Residential





