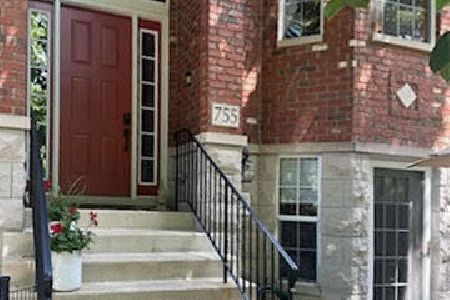442 River Road, Naperville, Illinois 60540
$281,000
|
Sold
|
|
| Status: | Closed |
| Sqft: | 1,876 |
| Cost/Sqft: | $154 |
| Beds: | 3 |
| Baths: | 3 |
| Year Built: | 2005 |
| Property Taxes: | $5,005 |
| Days On Market: | 2876 |
| Lot Size: | 0,00 |
Description
Plan to be impressed! This 3 bedroom, 2.1 bath beauty is loaded with features and upgrades sure to please! Entering this bright home you will love the diagonally laid hardwood floors and cozy fireplace accenting the warm living room. The kitchen boast all the cabinets and counters you could hope for with storage galore! Notice the extended peninsula designed as a breakfast bar. The dining area can accommodate multiple table sizes - perfect for entertaining. New patio out back is great for coming summer BBQs! As you make your way upstairs, you'll note the generous bedrooms, closet space and lofty ceiling heights. Second floor laundry is exceptionally convenient! The master retreat enjoys separate tub and shower, double sinks and a spacious walk in closet! This unit is near the river walk path with it's direct access to downtown Naperville filled with restaurants, shopping and entertainment! The townhouse is also in the award winning 203 school district. Come and fall in love today!
Property Specifics
| Condos/Townhomes | |
| 2 | |
| — | |
| 2005 | |
| Full | |
| — | |
| No | |
| — |
| Du Page | |
| — | |
| 326 / Monthly | |
| Insurance,Exterior Maintenance,Lawn Care,Snow Removal | |
| Public | |
| Public Sewer | |
| 09874297 | |
| 0714116016 |
Nearby Schools
| NAME: | DISTRICT: | DISTANCE: | |
|---|---|---|---|
|
Grade School
Naper Elementary School |
203 | — | |
|
Middle School
Washington Junior High School |
203 | Not in DB | |
|
High School
Naperville Central High School |
203 | Not in DB | |
Property History
| DATE: | EVENT: | PRICE: | SOURCE: |
|---|---|---|---|
| 25 May, 2018 | Sold | $281,000 | MRED MLS |
| 13 Mar, 2018 | Under contract | $289,000 | MRED MLS |
| 5 Mar, 2018 | Listed for sale | $289,000 | MRED MLS |
Room Specifics
Total Bedrooms: 3
Bedrooms Above Ground: 3
Bedrooms Below Ground: 0
Dimensions: —
Floor Type: Carpet
Dimensions: —
Floor Type: Carpet
Full Bathrooms: 3
Bathroom Amenities: Whirlpool,Separate Shower,Double Sink
Bathroom in Basement: 0
Rooms: Recreation Room
Basement Description: Unfinished
Other Specifics
| 2 | |
| Concrete Perimeter | |
| Asphalt | |
| Patio, End Unit, Cable Access | |
| Common Grounds | |
| COMMON | |
| — | |
| Full | |
| Vaulted/Cathedral Ceilings, Hardwood Floors, Second Floor Laundry, Laundry Hook-Up in Unit, Storage | |
| Range, Microwave, Dishwasher, Refrigerator, Washer, Dryer, Disposal | |
| Not in DB | |
| — | |
| — | |
| — | |
| Gas Log, Gas Starter |
Tax History
| Year | Property Taxes |
|---|---|
| 2018 | $5,005 |
Contact Agent
Nearby Similar Homes
Nearby Sold Comparables
Contact Agent
Listing Provided By
Baird & Warner




