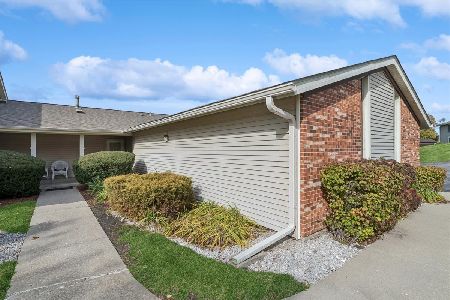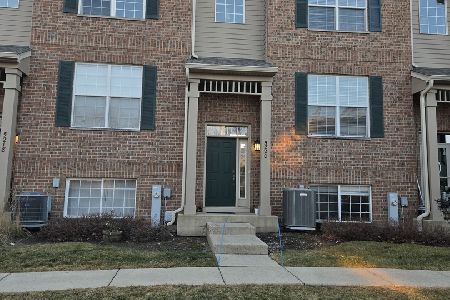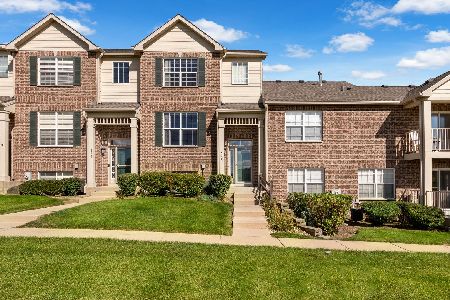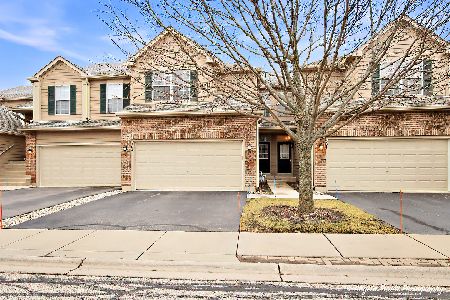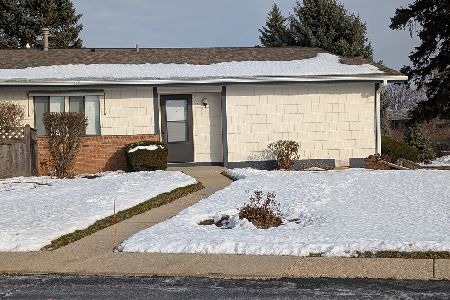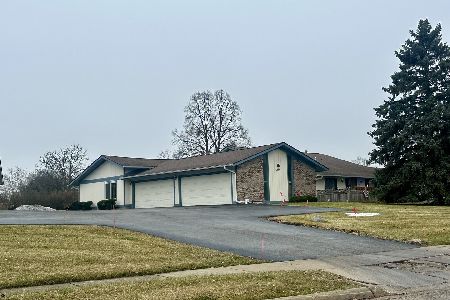416 Thornwood Drive, Mchenry, Illinois 60050
$49,900
|
Sold
|
|
| Status: | Closed |
| Sqft: | 1,188 |
| Cost/Sqft: | $42 |
| Beds: | 2 |
| Baths: | 2 |
| Year Built: | 1984 |
| Property Taxes: | $2,014 |
| Days On Market: | 4747 |
| Lot Size: | 0,00 |
Description
Updated 2nd floor unit with one level living. Beautiful woodland view off of balcony. Large eat-in kitchen, living room with fireplace and separate dining area. Master bedroom with walk-in closet and private bath. Laundry in unit. This property is sold in as-is condition and is part of the first look initiative thru 2/8/13. Buyers ask your agent about Freddie Mac incentives.
Property Specifics
| Condos/Townhomes | |
| 2 | |
| — | |
| 1984 | |
| None | |
| — | |
| No | |
| — |
| Mc Henry | |
| Waters Edge | |
| 173 / Monthly | |
| Insurance,Exterior Maintenance,Lawn Care,Snow Removal | |
| Public | |
| Public Sewer | |
| 08257701 | |
| 0933430016 |
Property History
| DATE: | EVENT: | PRICE: | SOURCE: |
|---|---|---|---|
| 20 Jun, 2013 | Sold | $49,900 | MRED MLS |
| 10 May, 2013 | Under contract | $49,900 | MRED MLS |
| — | Last price change | $69,900 | MRED MLS |
| 25 Jan, 2013 | Listed for sale | $69,900 | MRED MLS |
Room Specifics
Total Bedrooms: 2
Bedrooms Above Ground: 2
Bedrooms Below Ground: 0
Dimensions: —
Floor Type: Carpet
Full Bathrooms: 2
Bathroom Amenities: —
Bathroom in Basement: 0
Rooms: No additional rooms
Basement Description: None
Other Specifics
| 1 | |
| — | |
| Asphalt | |
| — | |
| — | |
| COMMON | |
| — | |
| Full | |
| Wood Laminate Floors, First Floor Bedroom, First Floor Laundry, First Floor Full Bath, Laundry Hook-Up in Unit, Storage | |
| Range, Dishwasher, Refrigerator | |
| Not in DB | |
| — | |
| — | |
| — | |
| Gas Log, Gas Starter |
Tax History
| Year | Property Taxes |
|---|---|
| 2013 | $2,014 |
Contact Agent
Nearby Similar Homes
Nearby Sold Comparables
Contact Agent
Listing Provided By
RE/MAX Unlimited Northwest

