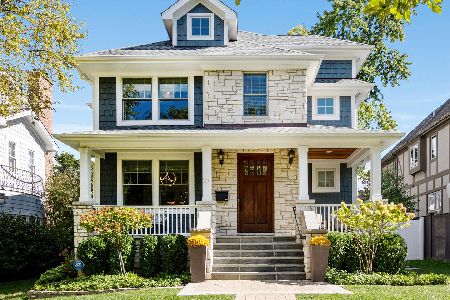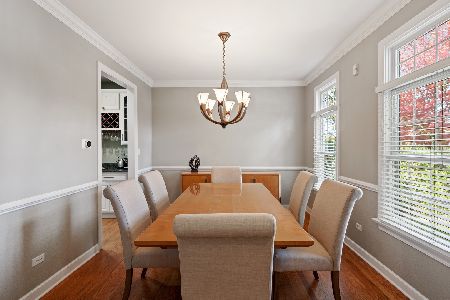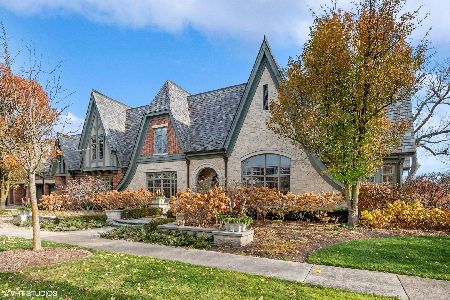416 Thurlow Street, Hinsdale, Illinois 60521
$665,000
|
Sold
|
|
| Status: | Closed |
| Sqft: | 3,000 |
| Cost/Sqft: | $233 |
| Beds: | 4 |
| Baths: | 4 |
| Year Built: | 1953 |
| Property Taxes: | $11,683 |
| Days On Market: | 2757 |
| Lot Size: | 0,00 |
Description
The quiet tree-lined street of Hinsdale is welcoming you into this charming home that has been well cared for and meticulously maintained. Originally built in 1953 by well-known Byron Wilson and thoughtfully added on in 1991, this lovely light-filled home offers three levels of living space including stately living room with wood-burning fireplace, galley kitchen with bay window eat-in area, desirable first floor bed/bath, nice size dining room with elegant light fixture, open to family room looking out to the backyard and brick patio. Second level includes three additional bedrooms including the master suite with vaulted ceiling, large closet and master bath. To complete the home the finished basement also includes rec-room with gas fireplace, additional office space and a half bath. Located just blocks from award-winning Madison Elementary School, pool, town and the Metra train line.
Property Specifics
| Single Family | |
| — | |
| — | |
| 1953 | |
| Partial | |
| — | |
| No | |
| — |
| Du Page | |
| — | |
| 0 / Not Applicable | |
| None | |
| Lake Michigan | |
| Public Sewer | |
| 09964734 | |
| 0911233014 |
Nearby Schools
| NAME: | DISTRICT: | DISTANCE: | |
|---|---|---|---|
|
Grade School
Madison Elementary School |
181 | — | |
|
Middle School
Hinsdale Middle School |
181 | Not in DB | |
|
High School
Hinsdale Central High School |
86 | Not in DB | |
Property History
| DATE: | EVENT: | PRICE: | SOURCE: |
|---|---|---|---|
| 24 Aug, 2018 | Sold | $665,000 | MRED MLS |
| 25 Jul, 2018 | Under contract | $699,900 | MRED MLS |
| 29 May, 2018 | Listed for sale | $699,900 | MRED MLS |
Room Specifics
Total Bedrooms: 4
Bedrooms Above Ground: 4
Bedrooms Below Ground: 0
Dimensions: —
Floor Type: Carpet
Dimensions: —
Floor Type: Carpet
Dimensions: —
Floor Type: Hardwood
Full Bathrooms: 4
Bathroom Amenities: Whirlpool,Separate Shower,Double Sink
Bathroom in Basement: 1
Rooms: Office,Recreation Room
Basement Description: Partially Finished
Other Specifics
| 2 | |
| — | |
| — | |
| Patio, Brick Paver Patio | |
| — | |
| 50X125 | |
| Pull Down Stair,Unfinished | |
| Full | |
| Vaulted/Cathedral Ceilings, Hardwood Floors, First Floor Bedroom, First Floor Full Bath | |
| Range, Microwave, Dishwasher, High End Refrigerator, Washer, Dryer, Disposal | |
| Not in DB | |
| — | |
| — | |
| — | |
| Gas Log, Gas Starter |
Tax History
| Year | Property Taxes |
|---|---|
| 2018 | $11,683 |
Contact Agent
Nearby Similar Homes
Nearby Sold Comparables
Contact Agent
Listing Provided By
Berkshire Hathaway HomeServices KoenigRubloff











