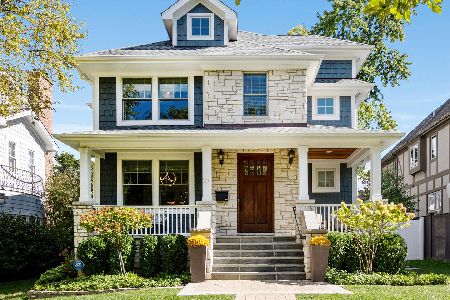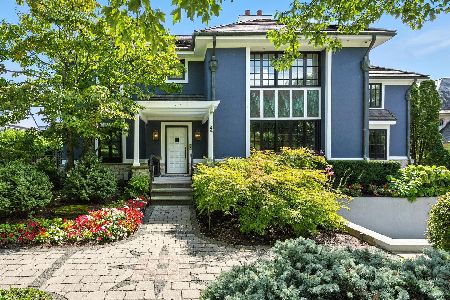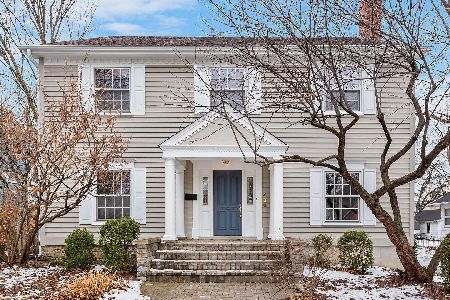426 Thurlow Street, Hinsdale, Illinois 60521
$874,000
|
Sold
|
|
| Status: | Closed |
| Sqft: | 3,773 |
| Cost/Sqft: | $238 |
| Beds: | 5 |
| Baths: | 5 |
| Year Built: | 1998 |
| Property Taxes: | $15,107 |
| Days On Market: | 1880 |
| Lot Size: | 0,00 |
Description
Wonderful home on highly desirable block in the heart of Madison School area. Outstanding location and close to everything! Great curb appeal with timeless beauty. Open floor plan. Bright white kitchen with island seating, stainless steel appliances and breakfast room. Spacious family room with stone fireplace overlooking back yard. Butlers pantry and mudroom. 4 bedrooms on second floor and 5th bedroom on the 3rd floor with private bath. 2nd floor laundry room. All updated baths. New carpeting. Finished lower level with rec. room, full bath and 2 additional rooms that can be used as offices, fitness room and/or additional bedroom. Sought after 2 car attached garage. Fully fenced in private back yard. True in town location. Walk to all schools, town, train and pool. 2018 Kitchen appliances and mechanicals are less than 5 years old.
Property Specifics
| Single Family | |
| — | |
| — | |
| 1998 | |
| Full | |
| — | |
| No | |
| — |
| Du Page | |
| — | |
| — / Not Applicable | |
| None | |
| Lake Michigan | |
| Public Sewer | |
| 10914278 | |
| 0911233017 |
Nearby Schools
| NAME: | DISTRICT: | DISTANCE: | |
|---|---|---|---|
|
Grade School
Madison Elementary School |
181 | — | |
|
Middle School
Hinsdale Middle School |
181 | Not in DB | |
|
High School
Hinsdale Central High School |
86 | Not in DB | |
Property History
| DATE: | EVENT: | PRICE: | SOURCE: |
|---|---|---|---|
| 12 Feb, 2021 | Sold | $874,000 | MRED MLS |
| 30 Dec, 2020 | Under contract | $899,000 | MRED MLS |
| — | Last price change | $924,000 | MRED MLS |
| 22 Oct, 2020 | Listed for sale | $949,000 | MRED MLS |
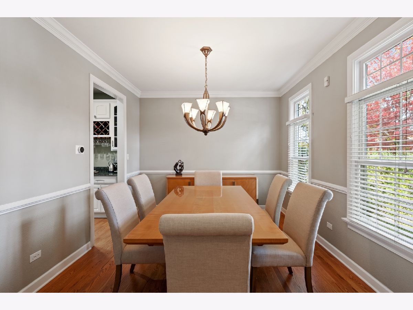
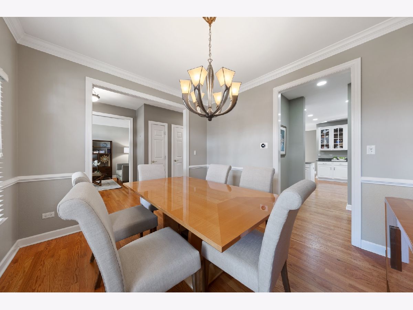
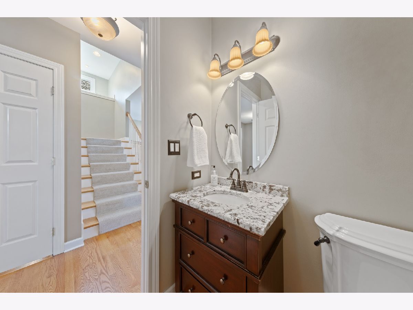
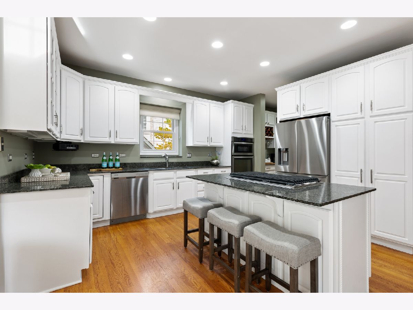
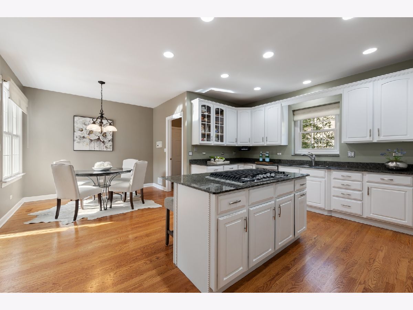
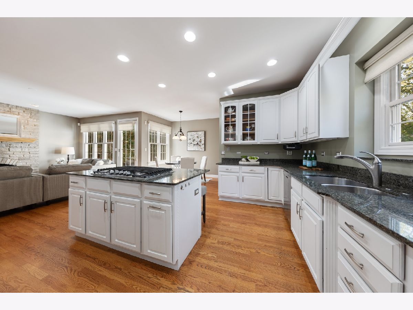
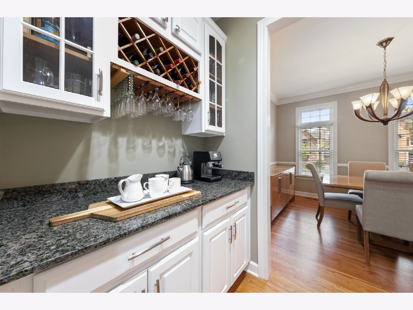
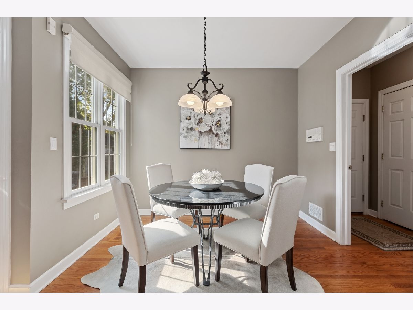
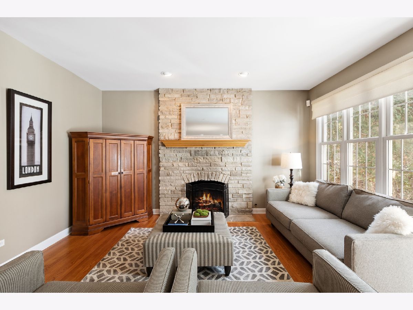
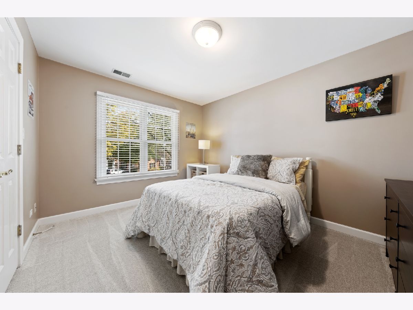
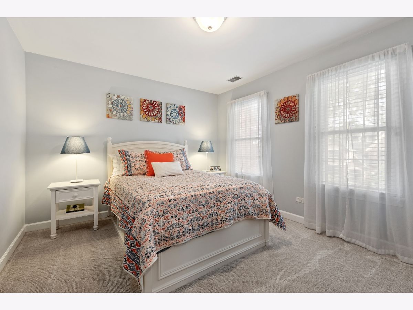
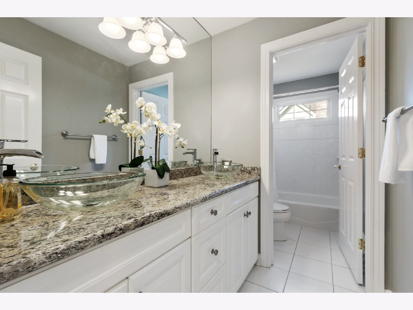
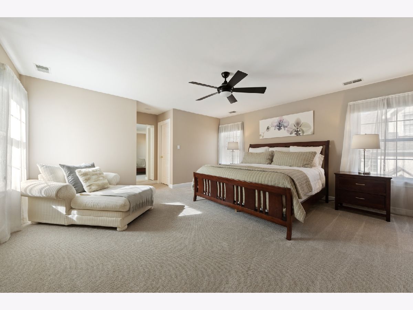
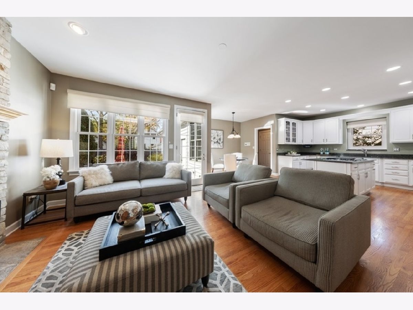
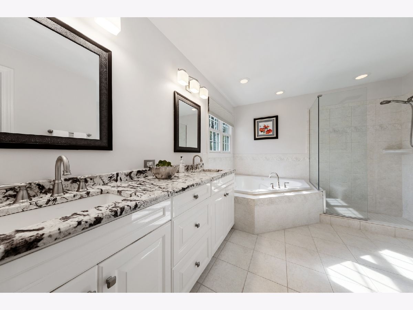
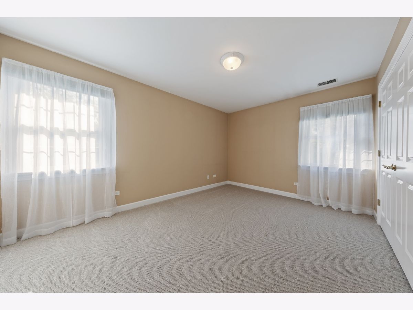
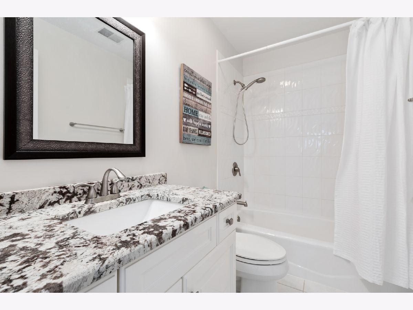
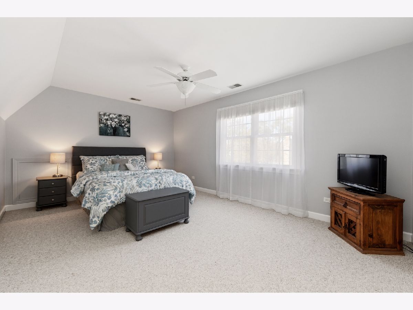
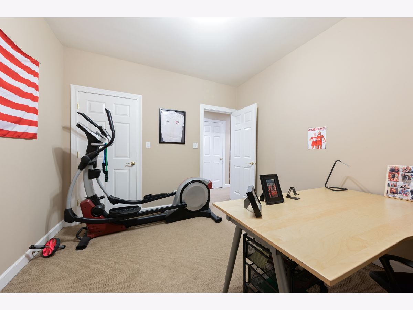
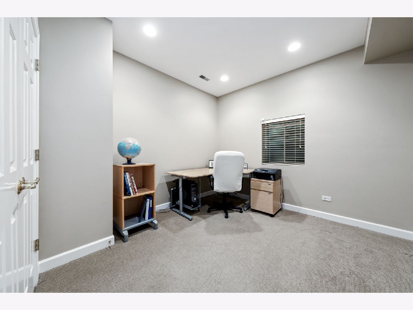
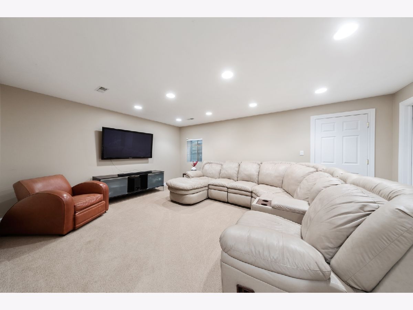
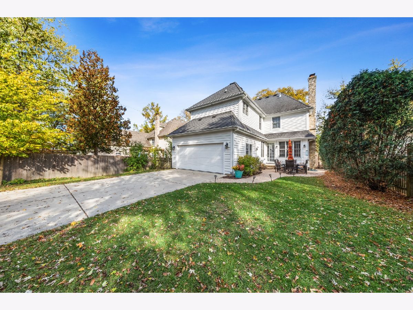
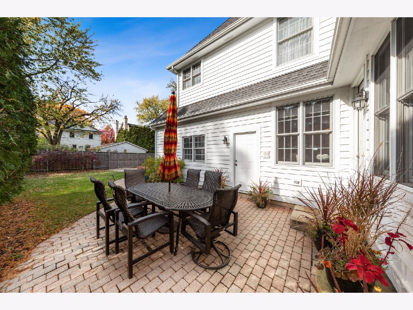
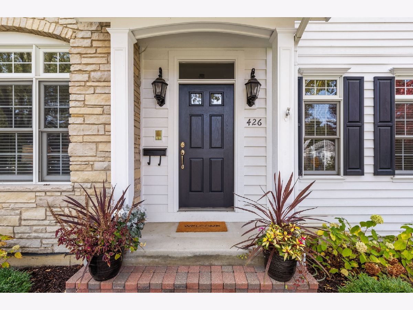
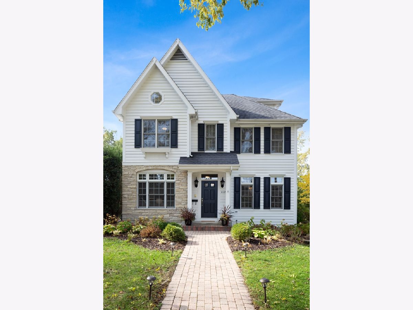
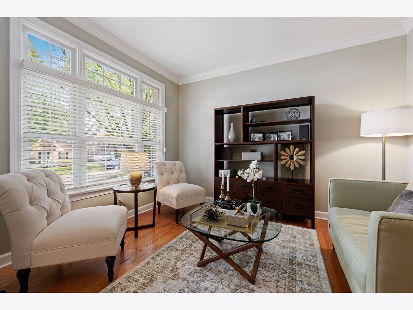
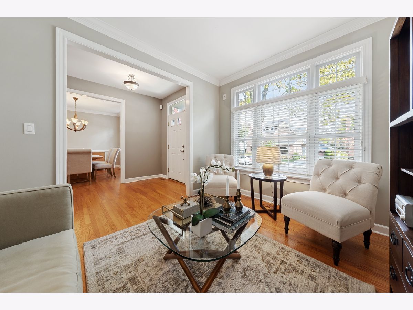
Room Specifics
Total Bedrooms: 5
Bedrooms Above Ground: 5
Bedrooms Below Ground: 0
Dimensions: —
Floor Type: Carpet
Dimensions: —
Floor Type: Carpet
Dimensions: —
Floor Type: Carpet
Dimensions: —
Floor Type: —
Full Bathrooms: 5
Bathroom Amenities: Separate Shower,Double Sink,Soaking Tub
Bathroom in Basement: 1
Rooms: Bedroom 5,Breakfast Room,Office,Exercise Room,Mud Room,Recreation Room
Basement Description: Finished
Other Specifics
| 2 | |
| — | |
| Concrete | |
| Brick Paver Patio | |
| — | |
| 52 X 125 | |
| — | |
| Full | |
| Hardwood Floors, Second Floor Laundry, Walk-In Closet(s) | |
| Microwave, Dishwasher, Refrigerator, Washer, Dryer, Disposal, Stainless Steel Appliance(s), Cooktop, Built-In Oven | |
| Not in DB | |
| Park, Tennis Court(s) | |
| — | |
| — | |
| — |
Tax History
| Year | Property Taxes |
|---|---|
| 2021 | $15,107 |
Contact Agent
Nearby Similar Homes
Nearby Sold Comparables
Contact Agent
Listing Provided By
Berkshire Hathaway HomeServices Chicago





