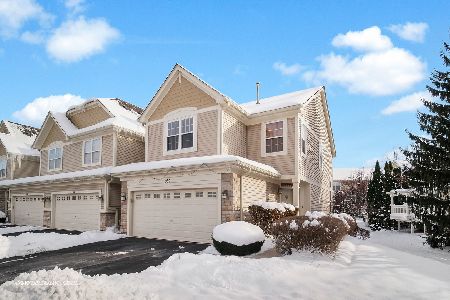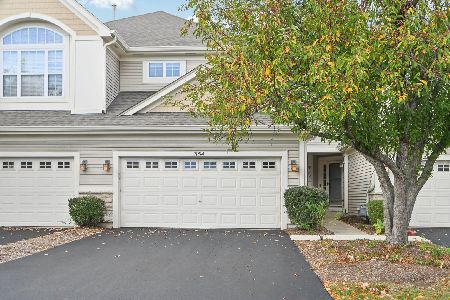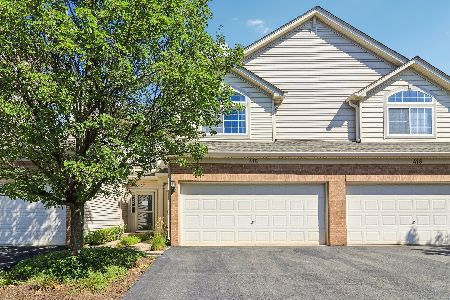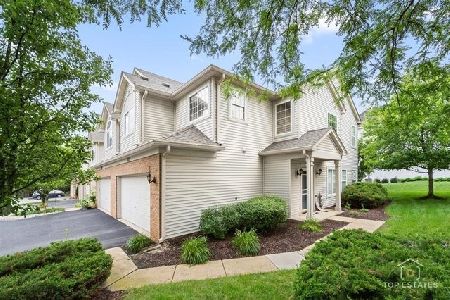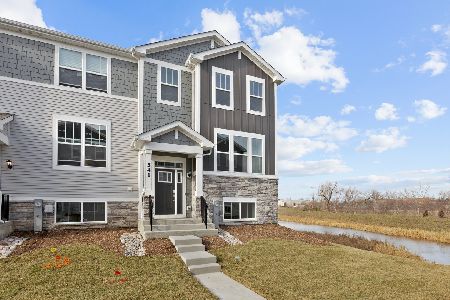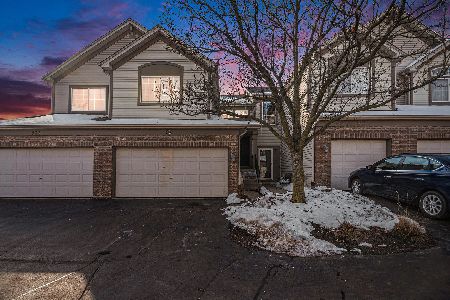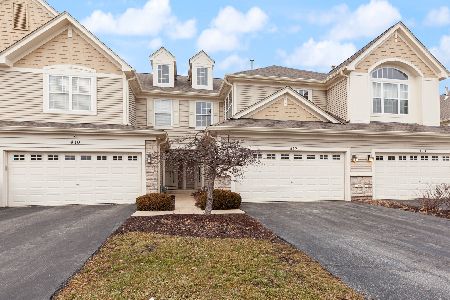416 Vaughn Circle, Aurora, Illinois 60502
$270,000
|
Sold
|
|
| Status: | Closed |
| Sqft: | 2,000 |
| Cost/Sqft: | $138 |
| Beds: | 3 |
| Baths: | 4 |
| Year Built: | 2004 |
| Property Taxes: | $7,274 |
| Days On Market: | 2411 |
| Lot Size: | 0,00 |
Description
The largest model in Woodland Lakes and the best location - backs to private wooded area! Immaculately upgraded, decorated & maintained! Almost 3000 square feet of living space! Volume ceilings bring in loads of sunshine. Fresh paint throughout the home. The living room has a fireplace for cozy evenings or snowy days. The fully stainless-steel applianced kitchen has beautiful granite counters, pantry and updated cabinets. Upstairs offers 3 bedrooms, family bath and a master suite with vaulted ceilings, walk in closet, plus his/hers sink vanity. The full finished, english basement includes a full bath for overnight guests with a perfect view of the natural area. Close to I88 & Metra for easy commuting! Shopping and restaurants are a short walk or drive. Acclaimed District 204 schools!
Property Specifics
| Condos/Townhomes | |
| 2 | |
| — | |
| 2004 | |
| Full,English | |
| DEERFIELD | |
| No | |
| — |
| Du Page | |
| Woodland Lakes | |
| 190 / Monthly | |
| Insurance,Exterior Maintenance,Lawn Care,Snow Removal | |
| Public | |
| Public Sewer | |
| 10417354 | |
| 0719419067 |
Nearby Schools
| NAME: | DISTRICT: | DISTANCE: | |
|---|---|---|---|
|
Grade School
Steck Elementary School |
204 | — | |
|
Middle School
Granger Middle School |
204 | Not in DB | |
|
High School
Metea Valley High School |
204 | Not in DB | |
Property History
| DATE: | EVENT: | PRICE: | SOURCE: |
|---|---|---|---|
| 24 Sep, 2014 | Sold | $252,500 | MRED MLS |
| 18 Aug, 2014 | Under contract | $259,900 | MRED MLS |
| 24 Jul, 2014 | Listed for sale | $259,900 | MRED MLS |
| 25 Jul, 2019 | Sold | $270,000 | MRED MLS |
| 18 Jun, 2019 | Under contract | $275,000 | MRED MLS |
| 14 Jun, 2019 | Listed for sale | $275,000 | MRED MLS |
Room Specifics
Total Bedrooms: 3
Bedrooms Above Ground: 3
Bedrooms Below Ground: 0
Dimensions: —
Floor Type: Carpet
Dimensions: —
Floor Type: Carpet
Full Bathrooms: 4
Bathroom Amenities: Separate Shower,Double Sink,Soaking Tub
Bathroom in Basement: 1
Rooms: Eating Area
Basement Description: Finished
Other Specifics
| 2 | |
| Concrete Perimeter | |
| Asphalt | |
| Deck, Storms/Screens, End Unit | |
| Common Grounds,Landscaped,Wooded | |
| COMMON | |
| — | |
| Full | |
| Vaulted/Cathedral Ceilings, Hardwood Floors, Wood Laminate Floors, First Floor Laundry | |
| Range, Microwave, Dishwasher, Refrigerator, Washer, Dryer, Disposal, Stainless Steel Appliance(s) | |
| Not in DB | |
| — | |
| — | |
| — | |
| Gas Log |
Tax History
| Year | Property Taxes |
|---|---|
| 2014 | $6,285 |
| 2019 | $7,274 |
Contact Agent
Nearby Similar Homes
Nearby Sold Comparables
Contact Agent
Listing Provided By
Berkshire Hathaway HomeServices Elite Realtors

