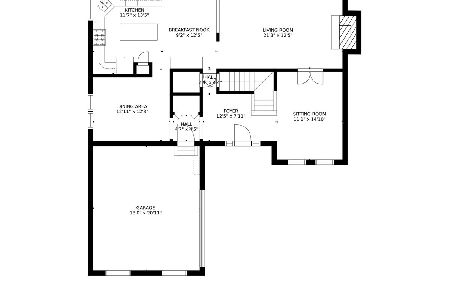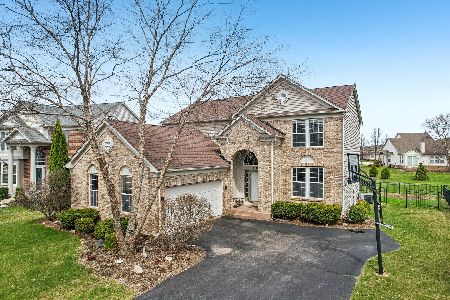4160 Bunker Hill Drive, Algonquin, Illinois 60102
$297,000
|
Sold
|
|
| Status: | Closed |
| Sqft: | 2,229 |
| Cost/Sqft: | $137 |
| Beds: | 4 |
| Baths: | 4 |
| Year Built: | 1999 |
| Property Taxes: | $8,339 |
| Days On Market: | 2063 |
| Lot Size: | 0,19 |
Description
This property is lovely and the pride of ownership shows through out! Amazing 4 bedroom, 3.1 bath home. Living room, dining room 'L'. Kitchen with 42" cabinets, center island and plenty of cabinets, table space and sliders to amazing paver patio and landscaped fenced yard. Large family room with fireplace. 1st floor Laundry! 2 floor features beautiful hardwood floors, 4 good sized bedrooms, including a great master suite with private bath with dual vanity, soaking tub, sep shower and wc. Basement features rec room with full bath. This is an A+++. Perfect location for shopping, schools & commuting.
Property Specifics
| Single Family | |
| — | |
| Traditional | |
| 1999 | |
| Partial | |
| EXTENDED CARRINGTON | |
| No | |
| 0.19 |
| Mc Henry | |
| Manchester Lakes Estates | |
| 180 / Quarterly | |
| None | |
| Public | |
| Public Sewer | |
| 10699353 | |
| 1825351057 |
Nearby Schools
| NAME: | DISTRICT: | DISTANCE: | |
|---|---|---|---|
|
Grade School
Mackeben Elementary School |
158 | — | |
|
Middle School
Heineman Middle School |
158 | Not in DB | |
|
High School
Huntley High School |
158 | Not in DB | |
Property History
| DATE: | EVENT: | PRICE: | SOURCE: |
|---|---|---|---|
| 15 Feb, 2012 | Sold | $289,000 | MRED MLS |
| 20 Nov, 2011 | Under contract | $307,000 | MRED MLS |
| — | Last price change | $315,000 | MRED MLS |
| 3 Jun, 2011 | Listed for sale | $317,000 | MRED MLS |
| 15 Jun, 2020 | Sold | $297,000 | MRED MLS |
| 11 May, 2020 | Under contract | $304,800 | MRED MLS |
| — | Last price change | $314,800 | MRED MLS |
| 25 Apr, 2020 | Listed for sale | $314,800 | MRED MLS |
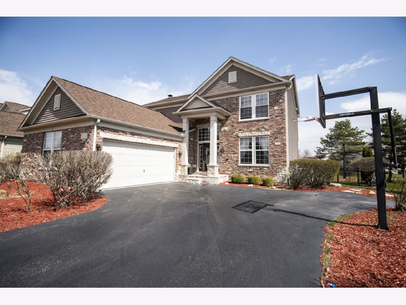
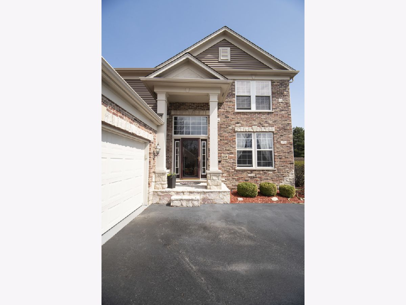
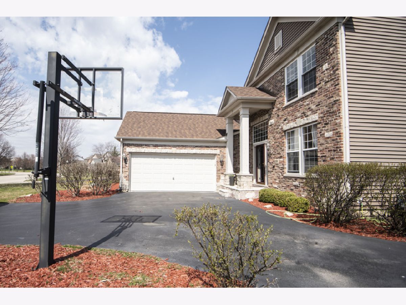
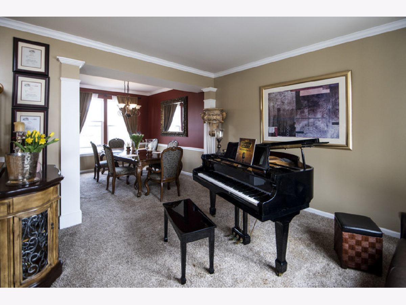
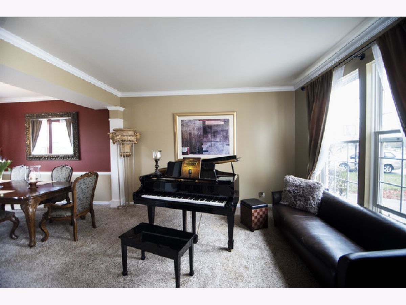
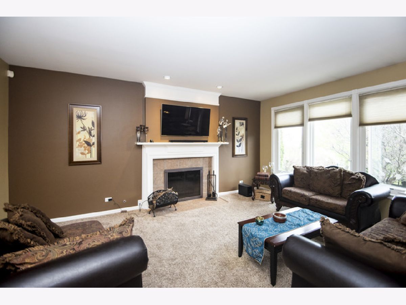
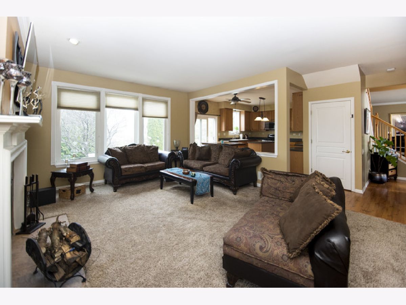
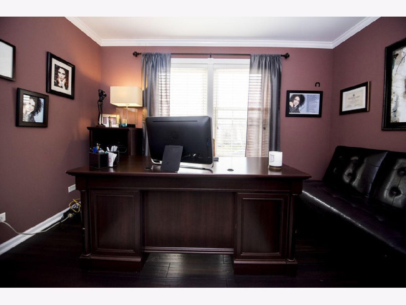
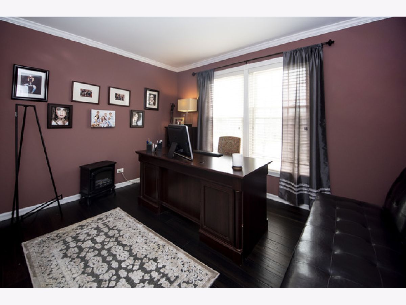
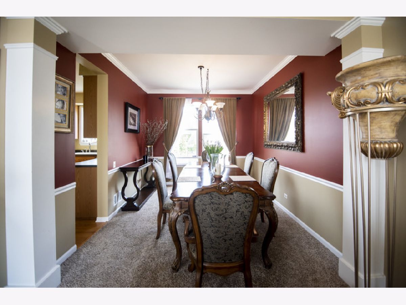
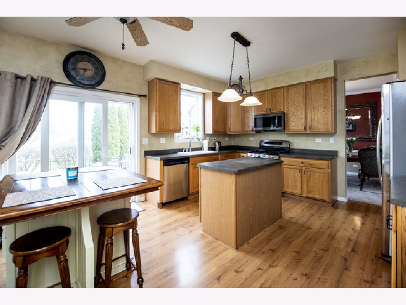
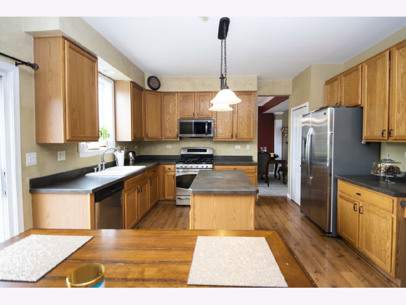
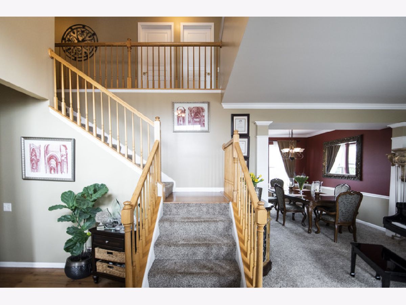
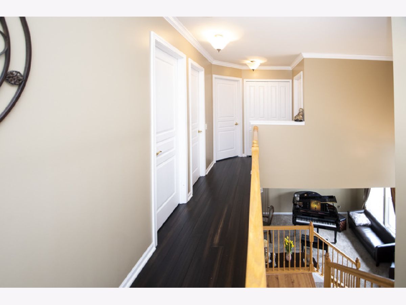
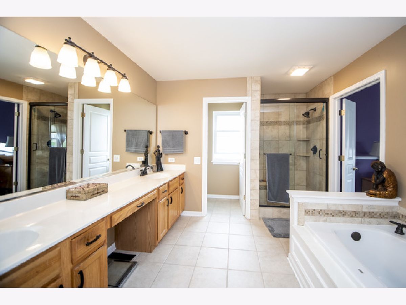
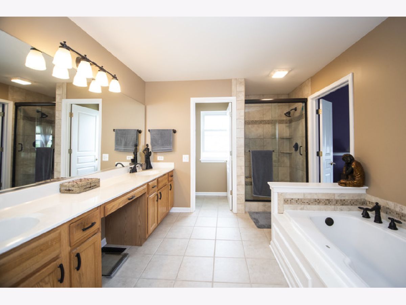
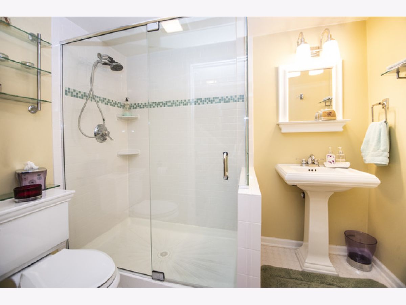

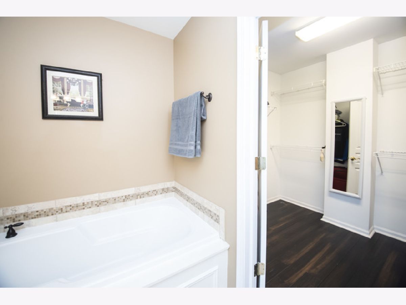
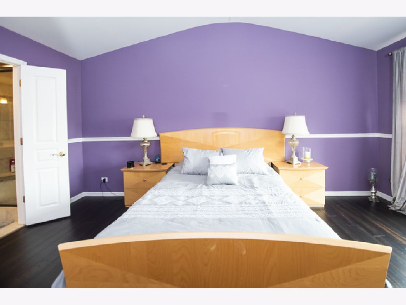
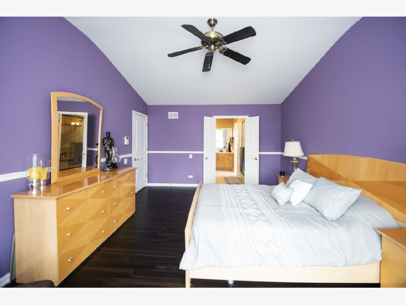
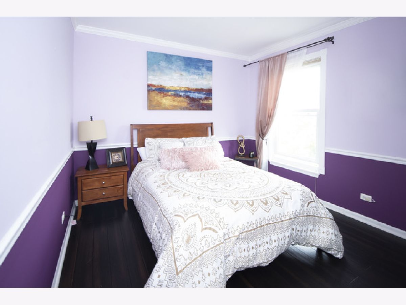
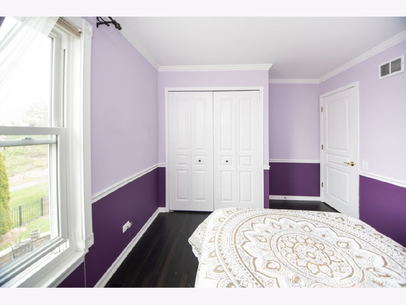
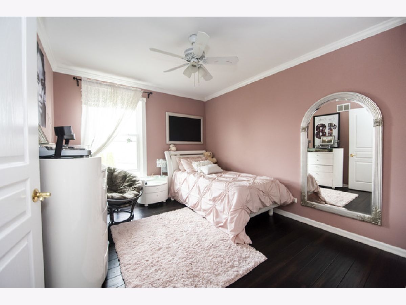
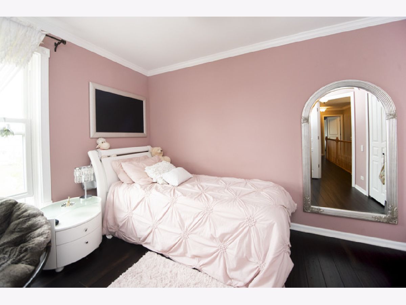
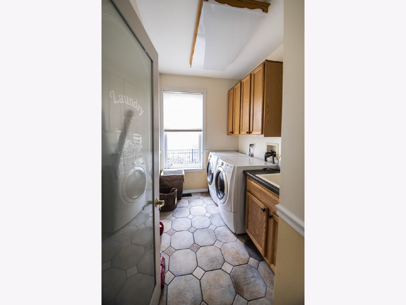
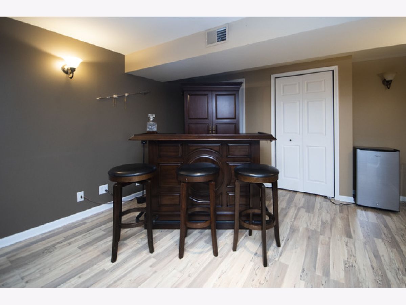
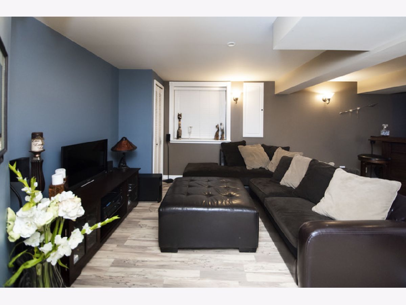
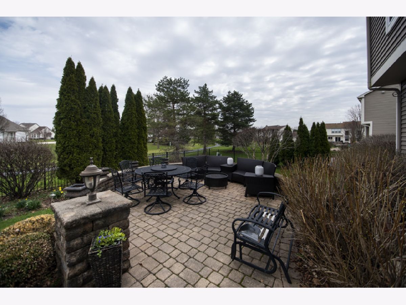
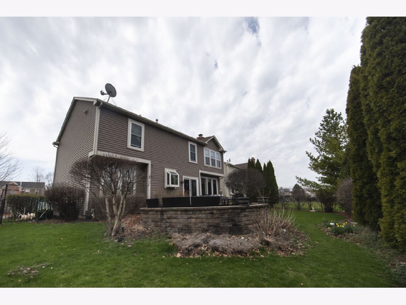
Room Specifics
Total Bedrooms: 4
Bedrooms Above Ground: 4
Bedrooms Below Ground: 0
Dimensions: —
Floor Type: Hardwood
Dimensions: —
Floor Type: Hardwood
Dimensions: —
Floor Type: Hardwood
Full Bathrooms: 4
Bathroom Amenities: Whirlpool,Separate Shower,Double Sink
Bathroom in Basement: 1
Rooms: Eating Area,Recreation Room
Basement Description: Finished
Other Specifics
| 2.5 | |
| Concrete Perimeter | |
| Asphalt | |
| Patio, Brick Paver Patio, Storms/Screens | |
| Fenced Yard,Landscaped | |
| 80X122X60X122 | |
| — | |
| Full | |
| Hardwood Floors, First Floor Laundry | |
| Range, Microwave, Dishwasher, Refrigerator, Washer, Dryer | |
| Not in DB | |
| Park, Curbs, Street Lights, Street Paved | |
| — | |
| — | |
| Gas Starter |
Tax History
| Year | Property Taxes |
|---|---|
| 2012 | $6,431 |
| 2020 | $8,339 |
Contact Agent
Nearby Similar Homes
Nearby Sold Comparables
Contact Agent
Listing Provided By
RE/MAX AllStars





