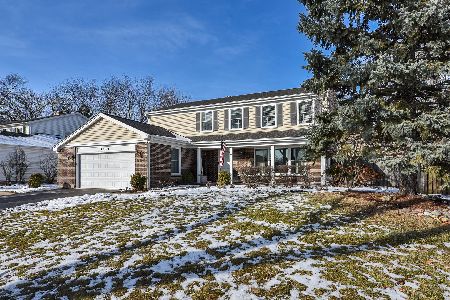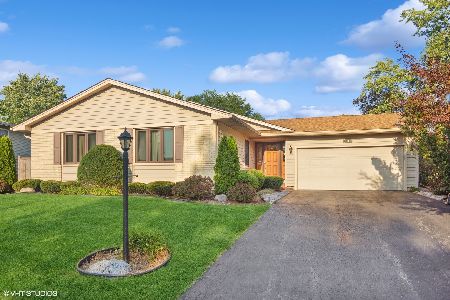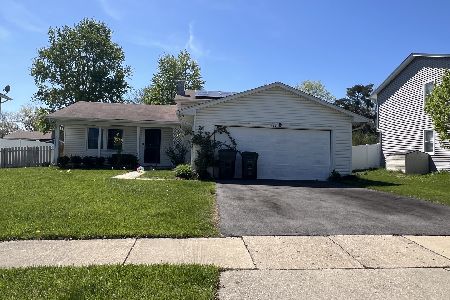4160 Crimson Drive, Hoffman Estates, Illinois 60192
$345,000
|
Sold
|
|
| Status: | Closed |
| Sqft: | 2,082 |
| Cost/Sqft: | $168 |
| Beds: | 4 |
| Baths: | 3 |
| Year Built: | 1980 |
| Property Taxes: | $7,267 |
| Days On Market: | 3367 |
| Lot Size: | 0,20 |
Description
Fremd High School! Kitchen completely updated in 2015 with all the bells and whistles. New SS appliances, granite counter tops, 42" birch cabinets, breakfast bar,pantry and recessed lighting. 4 Bedrooms 2.1 Baths. 2nd floor Hall bath & powder room updated in 2015. Master bath totally updated 2012. Hardwood floors in kitchen, hallway, powder room and foyer. Furnace new in November 2013. New windows in lower level in 2006. Roof is a tear-off to the rafters in 2001. New driveway October 2016. GREAT BACKYARD! Award winning elementary schools, and sought after Fremd High School. Walking distance to Huntington Park, Baseball & Soccer fields, local Forest Preserves, biking/running trails, restaurants and shopping. Conveniently located to Expressways and Highways. Great location! Quiet street!
Property Specifics
| Single Family | |
| — | |
| Colonial | |
| 1980 | |
| None | |
| — | |
| No | |
| 0.2 |
| Cook | |
| — | |
| 0 / Not Applicable | |
| None | |
| Lake Michigan,Public | |
| Public Sewer | |
| 09382731 | |
| 02193250200000 |
Nearby Schools
| NAME: | DISTRICT: | DISTANCE: | |
|---|---|---|---|
|
Grade School
Frank C Whiteley Elementary Scho |
15 | — | |
|
Middle School
Plum Grove Junior High School |
15 | Not in DB | |
|
High School
Wm Fremd High School |
211 | Not in DB | |
Property History
| DATE: | EVENT: | PRICE: | SOURCE: |
|---|---|---|---|
| 20 Jan, 2017 | Sold | $345,000 | MRED MLS |
| 6 Dec, 2016 | Under contract | $350,000 | MRED MLS |
| 5 Nov, 2016 | Listed for sale | $350,000 | MRED MLS |
Room Specifics
Total Bedrooms: 4
Bedrooms Above Ground: 4
Bedrooms Below Ground: 0
Dimensions: —
Floor Type: Carpet
Dimensions: —
Floor Type: Wood Laminate
Dimensions: —
Floor Type: Carpet
Full Bathrooms: 3
Bathroom Amenities: Separate Shower,Double Sink,Soaking Tub
Bathroom in Basement: 0
Rooms: Breakfast Room
Basement Description: Crawl
Other Specifics
| 2 | |
| Concrete Perimeter | |
| Asphalt | |
| Patio, Storms/Screens | |
| Fenced Yard | |
| 77X119X67X118 | |
| Unfinished | |
| Full | |
| Hardwood Floors, Wood Laminate Floors, First Floor Laundry | |
| Double Oven, Range, Microwave, Dishwasher, Washer, Dryer, Disposal, Stainless Steel Appliance(s) | |
| Not in DB | |
| Tennis Courts, Sidewalks, Street Lights, Street Paved | |
| — | |
| — | |
| — |
Tax History
| Year | Property Taxes |
|---|---|
| 2017 | $7,267 |
Contact Agent
Nearby Similar Homes
Nearby Sold Comparables
Contact Agent
Listing Provided By
Berkshire Hathaway HomeServices KoenigRubloff









