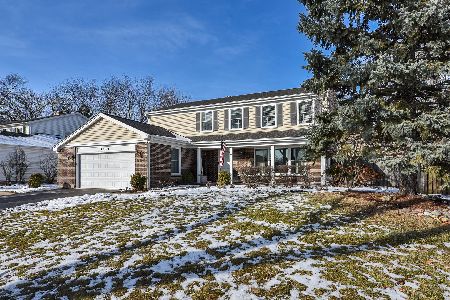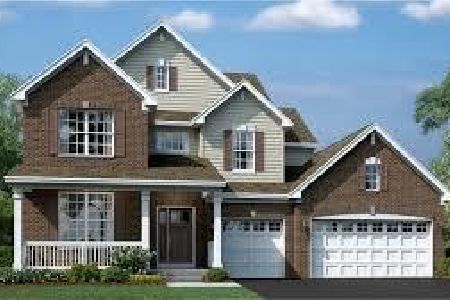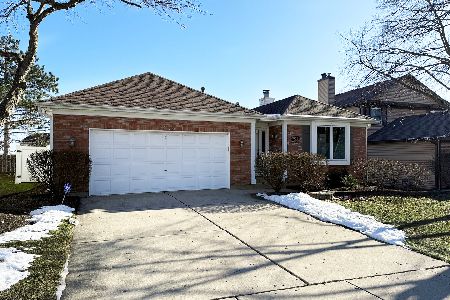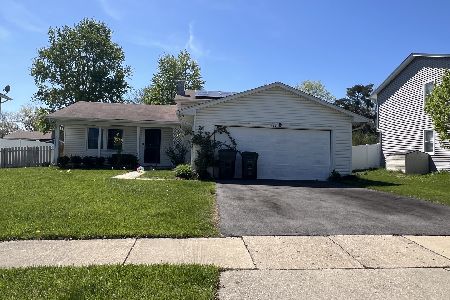4180 Crimson Drive, Hoffman Estates, Illinois 60192
$429,000
|
Sold
|
|
| Status: | Closed |
| Sqft: | 2,572 |
| Cost/Sqft: | $163 |
| Beds: | 5 |
| Baths: | 4 |
| Year Built: | 1980 |
| Property Taxes: | $8,232 |
| Days On Market: | 2829 |
| Lot Size: | 0,20 |
Description
Absolutely gorgeous home has been modified for multi generational living possibilities with two master suites, including a first floor bed and full bath. Remodeled Kitchen with cherry cabinetry has a new gas cooktop, recently added island cabinetry and granite plus ceramic backsplash. Vaulted ceiling and recessed lighting make it truly spectacular. Spacious living area has a wood burning fireplace and offers room for dining too. Opens to sunroom addition which has floor to ceiling windows and a vaulted ceiling. Freshly painted. New carpet in 3 of the bedrooms. 2nd floor master has a recently remodeled bath with sliding barn doors, also features dressing area with huge walk in closet. Finished basement has a L shaped family & game room area. Fully fenced yard is an outdoor oasis, accessible from both the kitchen and the sunroom, features a brick paver & stamped concrete patio and above ground pool. New shed too. All appliances stay including the new washer & dryer. Truly move in ready!
Property Specifics
| Single Family | |
| — | |
| Contemporary | |
| 1980 | |
| Full | |
| CUSTOMIZED | |
| No | |
| 0.2 |
| Cook | |
| Poplar Hills | |
| 0 / Not Applicable | |
| None | |
| Lake Michigan | |
| Public Sewer, Sewer-Storm | |
| 09931081 | |
| 02193250180000 |
Nearby Schools
| NAME: | DISTRICT: | DISTANCE: | |
|---|---|---|---|
|
Grade School
Frank C Whiteley Elementary Scho |
15 | — | |
|
Middle School
Plum Grove Junior High School |
15 | Not in DB | |
|
High School
Wm Fremd High School |
211 | Not in DB | |
Property History
| DATE: | EVENT: | PRICE: | SOURCE: |
|---|---|---|---|
| 4 Jun, 2018 | Sold | $429,000 | MRED MLS |
| 3 May, 2018 | Under contract | $419,000 | MRED MLS |
| 27 Apr, 2018 | Listed for sale | $419,000 | MRED MLS |
Room Specifics
Total Bedrooms: 5
Bedrooms Above Ground: 5
Bedrooms Below Ground: 0
Dimensions: —
Floor Type: Carpet
Dimensions: —
Floor Type: Carpet
Dimensions: —
Floor Type: Carpet
Dimensions: —
Floor Type: —
Full Bathrooms: 4
Bathroom Amenities: Whirlpool,Separate Shower,Handicap Shower,Double Sink
Bathroom in Basement: 0
Rooms: Sun Room,Foyer,Game Room,Utility Room-Lower Level,Sitting Room,Walk In Closet,Bedroom 5
Basement Description: Finished
Other Specifics
| 2 | |
| Concrete Perimeter | |
| Asphalt | |
| Patio, Porch, Stamped Concrete Patio, Brick Paver Patio, Above Ground Pool | |
| Fenced Yard,Landscaped | |
| 120X71 | |
| Unfinished | |
| Full | |
| Vaulted/Cathedral Ceilings, Hardwood Floors, First Floor Bedroom, In-Law Arrangement, First Floor Full Bath | |
| Double Oven, Microwave, Dishwasher, Refrigerator, Washer, Dryer, Disposal, Stainless Steel Appliance(s), Cooktop | |
| Not in DB | |
| Sidewalks, Street Lights, Street Paved | |
| — | |
| — | |
| Wood Burning, Attached Fireplace Doors/Screen, Gas Starter |
Tax History
| Year | Property Taxes |
|---|---|
| 2018 | $8,232 |
Contact Agent
Nearby Similar Homes
Nearby Sold Comparables
Contact Agent
Listing Provided By
Coldwell Banker Residential Brokerage










