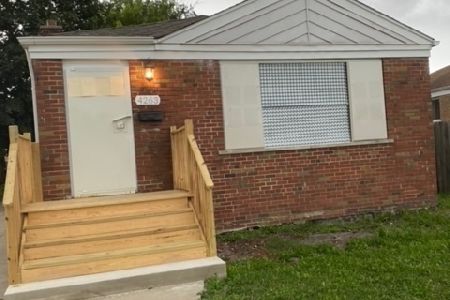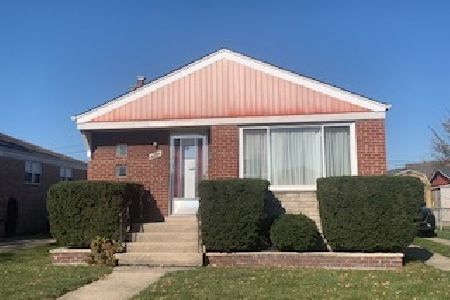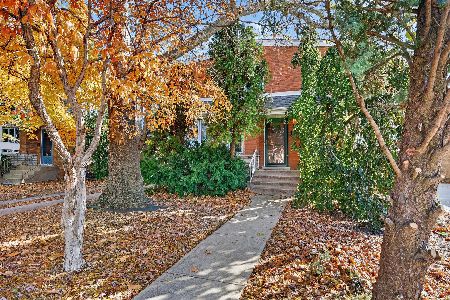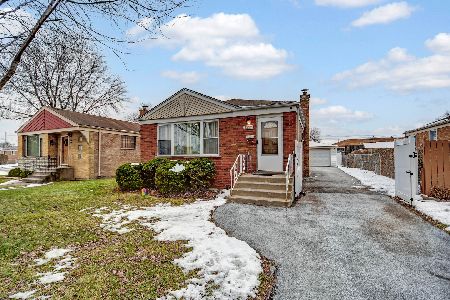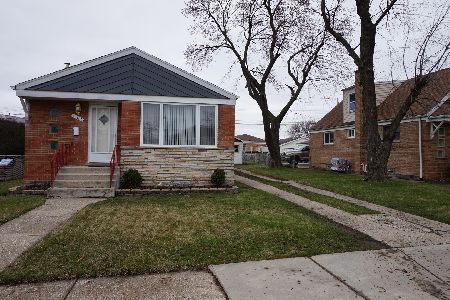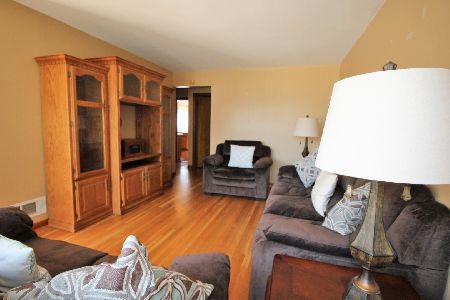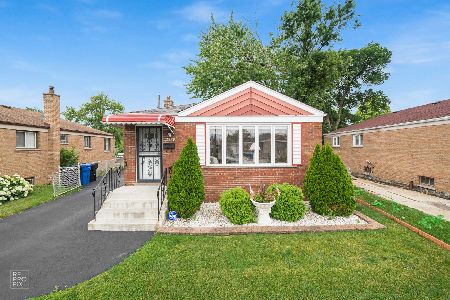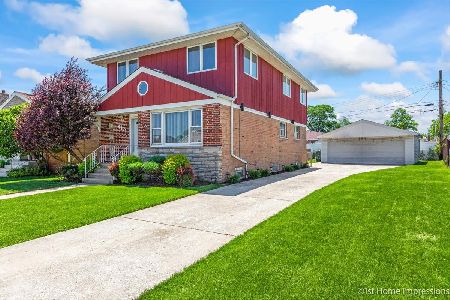4162 Crestline Street, Ashburn, Chicago, Illinois 60652
$170,000
|
Sold
|
|
| Status: | Closed |
| Sqft: | 1,025 |
| Cost/Sqft: | $176 |
| Beds: | 3 |
| Baths: | 2 |
| Year Built: | 1956 |
| Property Taxes: | $3,005 |
| Days On Market: | 2279 |
| Lot Size: | 0,13 |
Description
Investors/flippers/1st home home owners this will make someone very happy once a few updates, personal touches & finishes are completed. Well Maintained SOLID Brick Ranch featuring 3 bedrooms & 2 baths. Beautiful original hardwood flooring which can be restored to its natural beauty flows throughout bedrooms & LR on main floor. Eat in kitchen w/ plenty of table space faces backyard. Nice windows, new fridge at house remains w/purchase. Basement was finished & includes additional bathroom, family room, office & laundry room. Exterior side drive leads to 1 car detached garage w/adorable overhang & patio area perfect to enjoy summer nights. This is is a great neighborhood, shows pride in ownership, has been well kept and just needs your designer ideas to bring this back to life. Prefect location for city workers!!! Schedule your showings today. CASH CONV 203K ONLY being entertained Property is being SOLD AS IS WHERE IS.
Property Specifics
| Single Family | |
| — | |
| Ranch | |
| 1956 | |
| Full | |
| — | |
| No | |
| 0.13 |
| Cook | |
| — | |
| 0 / Not Applicable | |
| None | |
| Lake Michigan | |
| Public Sewer | |
| 10553447 | |
| 19342100240000 |
Property History
| DATE: | EVENT: | PRICE: | SOURCE: |
|---|---|---|---|
| 22 Nov, 2019 | Sold | $170,000 | MRED MLS |
| 29 Oct, 2019 | Under contract | $179,900 | MRED MLS |
| 21 Oct, 2019 | Listed for sale | $179,900 | MRED MLS |
| 19 Jun, 2020 | Sold | $208,000 | MRED MLS |
| 14 May, 2020 | Under contract | $205,000 | MRED MLS |
| — | Last price change | $210,000 | MRED MLS |
| 29 Mar, 2020 | Listed for sale | $220,000 | MRED MLS |
Room Specifics
Total Bedrooms: 3
Bedrooms Above Ground: 3
Bedrooms Below Ground: 0
Dimensions: —
Floor Type: Hardwood
Dimensions: —
Floor Type: Hardwood
Full Bathrooms: 2
Bathroom Amenities: —
Bathroom in Basement: 1
Rooms: Office
Basement Description: Partially Finished
Other Specifics
| 1 | |
| Concrete Perimeter | |
| Side Drive | |
| Patio | |
| Fenced Yard | |
| 57 X 105 X 53 X 104 | |
| Unfinished | |
| None | |
| Bar-Dry | |
| Refrigerator | |
| Not in DB | |
| Sidewalks, Street Lights, Street Paved | |
| — | |
| — | |
| — |
Tax History
| Year | Property Taxes |
|---|---|
| 2019 | $3,005 |
| 2020 | $3,797 |
Contact Agent
Nearby Similar Homes
Nearby Sold Comparables
Contact Agent
Listing Provided By
Keller Williams Preferred Rlty



