4164 Callery Road, Naperville, Illinois 60564
$595,000
|
Sold
|
|
| Status: | Closed |
| Sqft: | 3,562 |
| Cost/Sqft: | $174 |
| Beds: | 4 |
| Baths: | 5 |
| Year Built: | 2005 |
| Property Taxes: | $14,461 |
| Days On Market: | 2047 |
| Lot Size: | 0,44 |
Description
ASHWOOD CREEK STUNNER! STONE & BRICK FRONT HOME WITH 3 CAR SIDE LOAD GARAGE! NEUQUA VALLEY HIGH SCHOOL ATTENDANCE RANKED TOP 20 ILLINOIS HIGH SCHOOL! SOUGHT AFTER $8 MILLION ASHWOOD CREEK POOL & CLUBHOUSE COMMUNITY! Enter into 2 story foyer with turned staircase & wrought iron spindles & extensive millwork throughout. Living Room & Family Room share a see-thru fireplace & both have volume ceilings. Dining Room has wainscoting and beautiful crystal chandelier. The expansive Kitchen, eating area & Sunroom make hosting a dream! In the summer your guests can spill out onto the huge stone paver patio with fire pit on this nearly 1/2 acre lot. The Kitchen has new granite, stainless steel appliances & butler's pantry with a beverage center. Private home Office overlooks the professionally landscaped & fenced backyard. Dreamy combination Mudroom & Laundry Room is 19x9 features built-in cubbies, folding table & more cabinetry for storage. Upstairs are 4 generous sized bedrooms all with high ceilings & walk-in closets. 3 Bathrooms upstairs including 4th Bedroom with an ensuite & 2nd bedroom with an ensuite with hall entrance. Oversized Master Suite has Luxurious Master Bathroom with His & Her separate vanities, whirlpool tub & separate shower with frameless glass shower door. Master Closet has been customized with Elpha shelving system. Spectacular finished basement with 9' ceilings. What a great entertaining space with Rec Room, media area & full Bathroom. The incredible bar has a sink, & beverage center. Quick close possible!
Property Specifics
| Single Family | |
| — | |
| Traditional | |
| 2005 | |
| Full | |
| CUSTOM | |
| No | |
| 0.44 |
| Will | |
| Ashwood Creek | |
| 1460 / Annual | |
| Insurance,Security,Clubhouse,Exercise Facilities,Pool | |
| Lake Michigan | |
| Public Sewer | |
| 10789738 | |
| 0701202070010000 |
Nearby Schools
| NAME: | DISTRICT: | DISTANCE: | |
|---|---|---|---|
|
Grade School
Peterson Elementary School |
204 | — | |
|
Middle School
Crone Middle School |
204 | Not in DB | |
|
High School
Neuqua Valley High School |
204 | Not in DB | |
Property History
| DATE: | EVENT: | PRICE: | SOURCE: |
|---|---|---|---|
| 18 Jun, 2007 | Sold | $685,900 | MRED MLS |
| 4 May, 2007 | Under contract | $685,900 | MRED MLS |
| — | Last price change | $676,500 | MRED MLS |
| 19 Sep, 2006 | Listed for sale | $676,500 | MRED MLS |
| 23 Jun, 2014 | Sold | $640,000 | MRED MLS |
| 4 May, 2014 | Under contract | $649,000 | MRED MLS |
| — | Last price change | $659,000 | MRED MLS |
| 13 Feb, 2014 | Listed for sale | $674,900 | MRED MLS |
| 25 Sep, 2020 | Sold | $595,000 | MRED MLS |
| 18 Aug, 2020 | Under contract | $619,900 | MRED MLS |
| — | Last price change | $625,000 | MRED MLS |
| 21 Jul, 2020 | Listed for sale | $625,000 | MRED MLS |
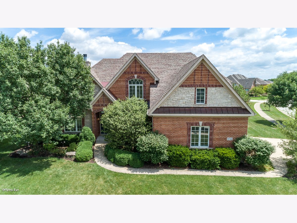
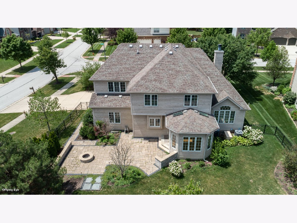
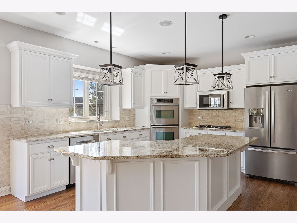
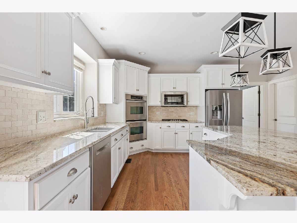
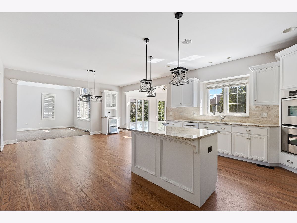
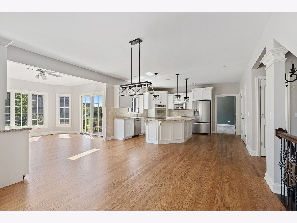
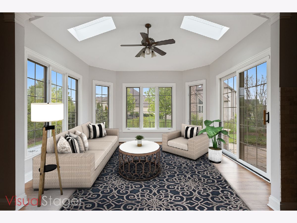
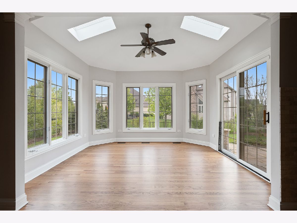
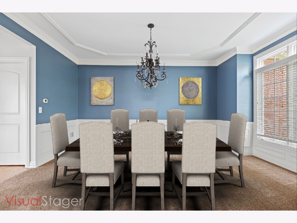
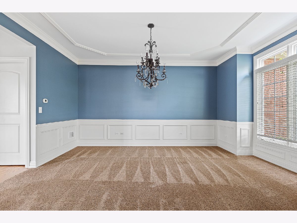
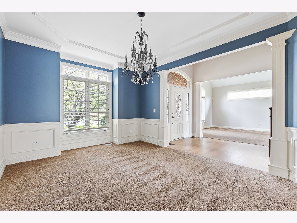
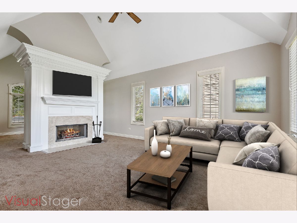
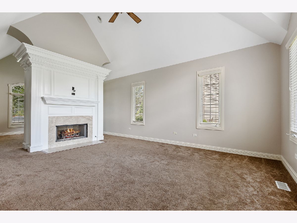
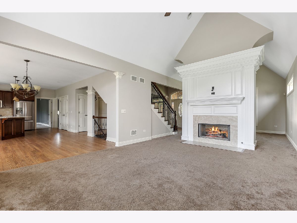
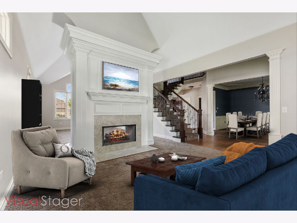
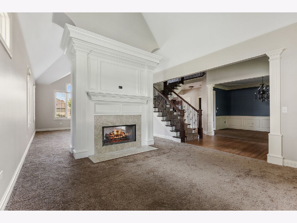
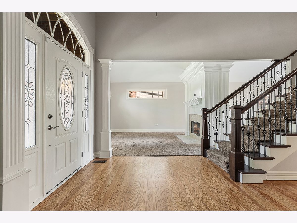
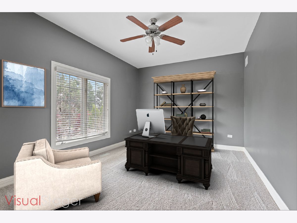
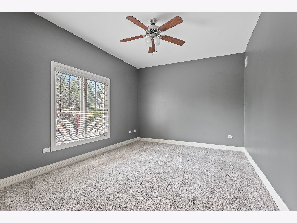
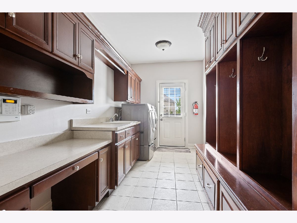
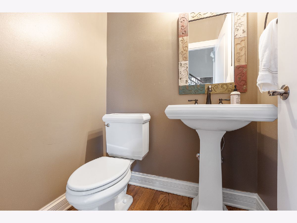
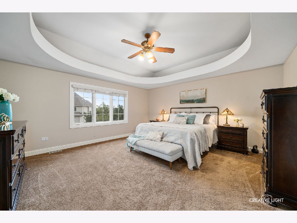
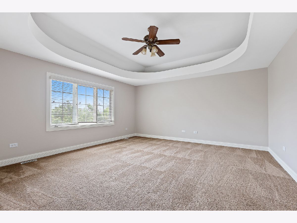
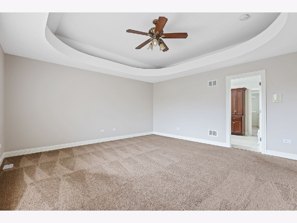
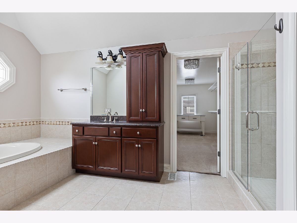
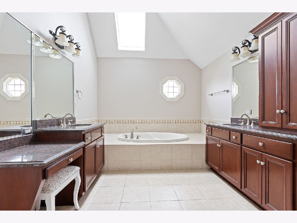
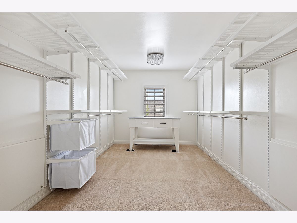
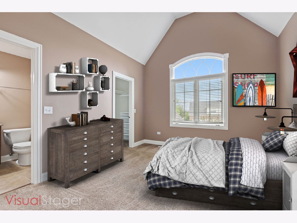
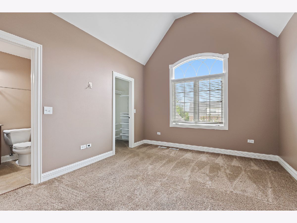
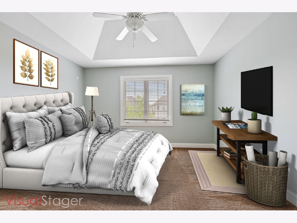
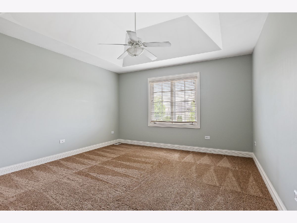
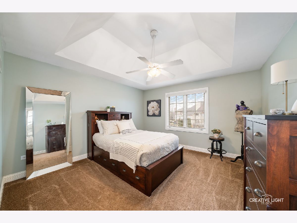
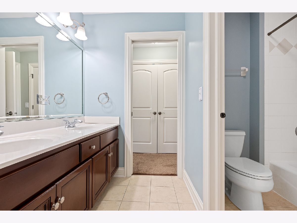
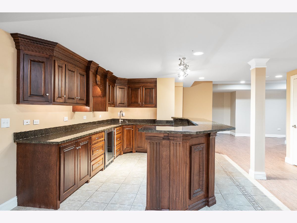
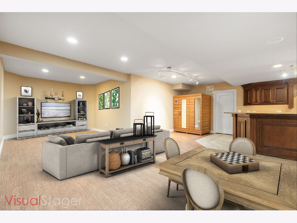
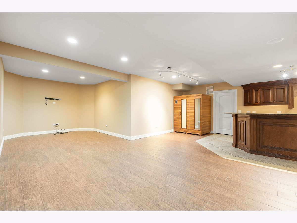
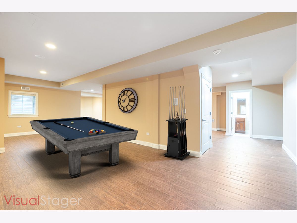
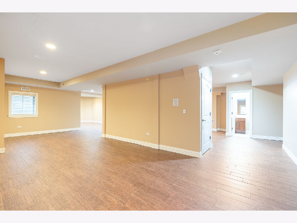
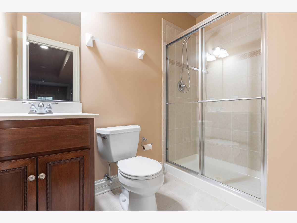
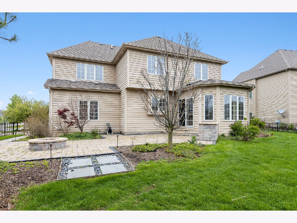
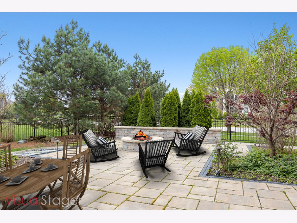
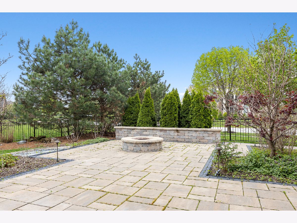
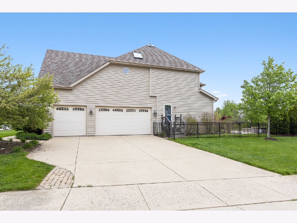
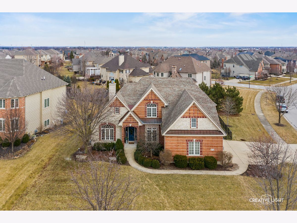
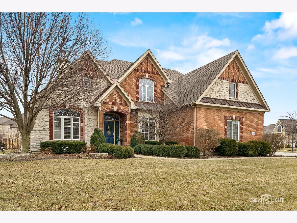
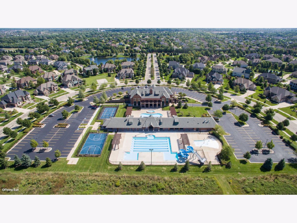
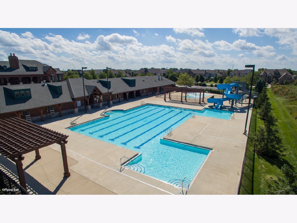
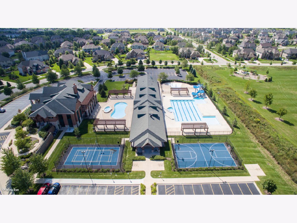
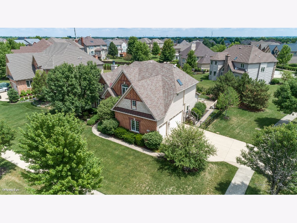
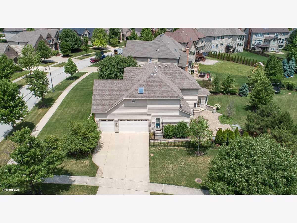
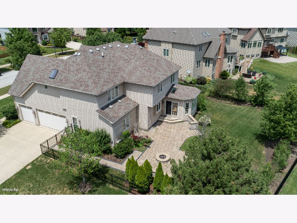
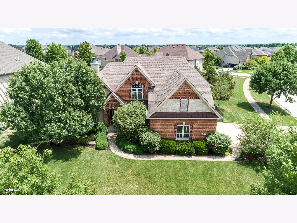
Room Specifics
Total Bedrooms: 4
Bedrooms Above Ground: 4
Bedrooms Below Ground: 0
Dimensions: —
Floor Type: Carpet
Dimensions: —
Floor Type: Carpet
Dimensions: —
Floor Type: Carpet
Full Bathrooms: 5
Bathroom Amenities: Whirlpool,Separate Shower,Double Sink
Bathroom in Basement: 1
Rooms: Sun Room,Recreation Room,Media Room,Office
Basement Description: Finished
Other Specifics
| 3 | |
| Concrete Perimeter | |
| Concrete | |
| Brick Paver Patio | |
| Corner Lot,Landscaped | |
| 156X124 | |
| Finished | |
| Full | |
| Vaulted/Cathedral Ceilings, Skylight(s), Bar-Wet, Hardwood Floors, First Floor Laundry | |
| Double Oven, Microwave, Dishwasher, Refrigerator, Bar Fridge, Washer, Dryer, Disposal, Stainless Steel Appliance(s), Wine Refrigerator | |
| Not in DB | |
| Clubhouse, Park, Pool, Tennis Court(s), Sidewalks, Street Lights | |
| — | |
| — | |
| Double Sided, Gas Log, Gas Starter |
Tax History
| Year | Property Taxes |
|---|---|
| 2014 | $14,982 |
| 2020 | $14,461 |
Contact Agent
Nearby Similar Homes
Nearby Sold Comparables
Contact Agent
Listing Provided By
Baird & Warner









