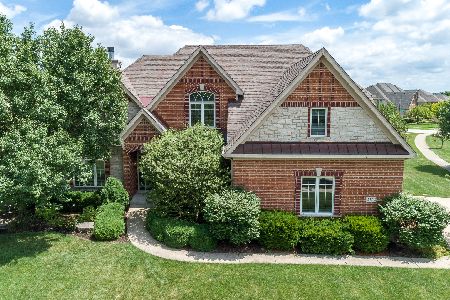4164 Callery Road, Naperville, Illinois 60564
$640,000
|
Sold
|
|
| Status: | Closed |
| Sqft: | 3,800 |
| Cost/Sqft: | $171 |
| Beds: | 4 |
| Baths: | 5 |
| Year Built: | 2006 |
| Property Taxes: | $14,982 |
| Days On Market: | 4398 |
| Lot Size: | 0,44 |
Description
Owners spared no expense! Quality Custom Home in desirable Ashwood Creek boasting $8M Pool/Clubhouse & Neuqua Valley HS, ranked 23 in State! Inviting Open Plan w/Fl to Ceiling Custom Fireplace warming both Family Rm & Living Rm, Gourmet Kitchen, Breakfast Bar, Eat-In and Sun Room! 1st fl den/bedroom, Mud Rm w/lockers, Extensive Millwork, WOW Basement, whole house Generator, Professional Landscape/Paver Patio/Lighting
Property Specifics
| Single Family | |
| — | |
| Traditional | |
| 2006 | |
| Full | |
| — | |
| No | |
| 0.44 |
| Will | |
| Ashwood Creek | |
| 1460 / Annual | |
| Insurance,Security,Clubhouse,Exercise Facilities,Pool | |
| Lake Michigan | |
| Public Sewer | |
| 08536063 | |
| 0701202070010000 |
Nearby Schools
| NAME: | DISTRICT: | DISTANCE: | |
|---|---|---|---|
|
Grade School
Peterson Elementary School |
204 | — | |
|
Middle School
Crone Middle School |
204 | Not in DB | |
|
High School
Neuqua Valley High School |
204 | Not in DB | |
Property History
| DATE: | EVENT: | PRICE: | SOURCE: |
|---|---|---|---|
| 18 Jun, 2007 | Sold | $685,900 | MRED MLS |
| 4 May, 2007 | Under contract | $685,900 | MRED MLS |
| — | Last price change | $676,500 | MRED MLS |
| 19 Sep, 2006 | Listed for sale | $676,500 | MRED MLS |
| 23 Jun, 2014 | Sold | $640,000 | MRED MLS |
| 4 May, 2014 | Under contract | $649,000 | MRED MLS |
| — | Last price change | $659,000 | MRED MLS |
| 13 Feb, 2014 | Listed for sale | $674,900 | MRED MLS |
| 25 Sep, 2020 | Sold | $595,000 | MRED MLS |
| 18 Aug, 2020 | Under contract | $619,900 | MRED MLS |
| — | Last price change | $625,000 | MRED MLS |
| 21 Jul, 2020 | Listed for sale | $625,000 | MRED MLS |
Room Specifics
Total Bedrooms: 4
Bedrooms Above Ground: 4
Bedrooms Below Ground: 0
Dimensions: —
Floor Type: Carpet
Dimensions: —
Floor Type: Carpet
Dimensions: —
Floor Type: Carpet
Full Bathrooms: 5
Bathroom Amenities: Whirlpool,Separate Shower,Double Sink
Bathroom in Basement: 1
Rooms: Den,Eating Area,Media Room,Recreation Room,Sun Room
Basement Description: Finished
Other Specifics
| 3 | |
| — | |
| Concrete | |
| Brick Paver Patio | |
| Corner Lot,Landscaped | |
| 156X124 | |
| Finished | |
| Full | |
| Vaulted/Cathedral Ceilings, Skylight(s), Bar-Wet, Hardwood Floors, First Floor Laundry | |
| Double Oven, Microwave, Dishwasher, Refrigerator, Bar Fridge, Disposal, Stainless Steel Appliance(s), Wine Refrigerator | |
| Not in DB | |
| Clubhouse, Pool, Tennis Courts, Sidewalks, Street Lights | |
| — | |
| — | |
| Double Sided, Gas Log, Gas Starter |
Tax History
| Year | Property Taxes |
|---|---|
| 2014 | $14,982 |
| 2020 | $14,461 |
Contact Agent
Nearby Similar Homes
Nearby Sold Comparables
Contact Agent
Listing Provided By
Baird & Warner










