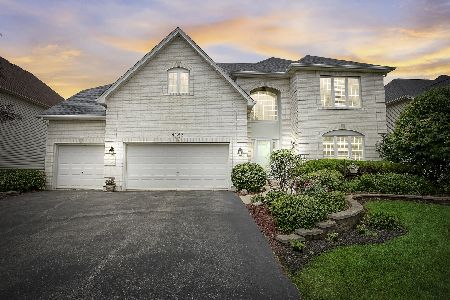4165 Bedford Lane, Aurora, Illinois 60504
$606,000
|
Sold
|
|
| Status: | Closed |
| Sqft: | 3,216 |
| Cost/Sqft: | $179 |
| Beds: | 4 |
| Baths: | 5 |
| Year Built: | 2004 |
| Property Taxes: | $14,019 |
| Days On Market: | 1356 |
| Lot Size: | 0,22 |
Description
Prepare to fall in love with this gorgeous Stonehaven Home! This home has it all! Beautiful 2-story foyer with adjacent formal Living and Dining Rooms. The eat-in kitchen features SS appliances, hardwood flooring, 42 in maple cabinetry, center island w/breakfast bar, granite counters and tile back splash! The Kit also opens to the family room with a beautiful stone fireplace with mantel! 1st floor office, laundry and mud room with extra pantry! Upstairs is home to a master suite with tray ceilings, WIC and gorgeous bath with double sinks, whirlpool tub and separate shower! 2nd BR with private bath! 3rd and 4th share a Jack-N-Jill Bath! The basement is finished with media area, bar, full bath, a den and large rec room! New Roof 2018~3 car, tandem garage~Professionally landscaped yard w/sprinkler system and custom brick paver patio~204 Schools with Metea HS~Great Location~This home has it all!
Property Specifics
| Single Family | |
| — | |
| — | |
| 2004 | |
| — | |
| EDGEFIELD | |
| No | |
| 0.22 |
| Du Page | |
| Stonehaven | |
| 575 / Annual | |
| — | |
| — | |
| — | |
| 11386209 | |
| 0733204004 |
Nearby Schools
| NAME: | DISTRICT: | DISTANCE: | |
|---|---|---|---|
|
Grade School
Owen Elementary School |
204 | — | |
|
Middle School
Still Middle School |
204 | Not in DB | |
Property History
| DATE: | EVENT: | PRICE: | SOURCE: |
|---|---|---|---|
| 7 Jun, 2015 | Under contract | $0 | MRED MLS |
| 24 May, 2015 | Listed for sale | $0 | MRED MLS |
| 1 Aug, 2017 | Under contract | $0 | MRED MLS |
| 1 Jul, 2017 | Listed for sale | $0 | MRED MLS |
| 18 Jun, 2019 | Under contract | $0 | MRED MLS |
| 5 Jun, 2019 | Listed for sale | $0 | MRED MLS |
| 30 Jun, 2022 | Sold | $606,000 | MRED MLS |
| 23 May, 2022 | Under contract | $575,000 | MRED MLS |
| 19 May, 2022 | Listed for sale | $575,000 | MRED MLS |
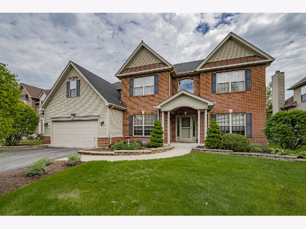
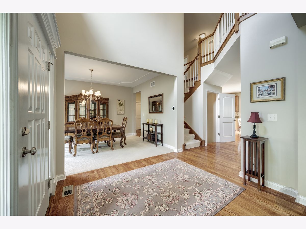
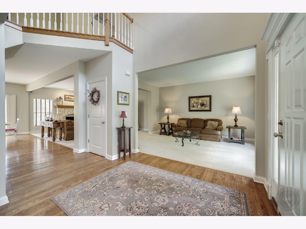
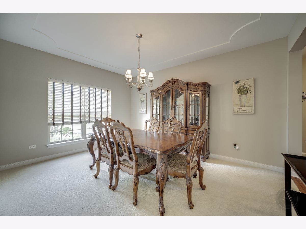
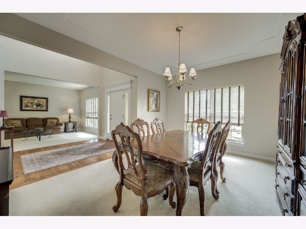
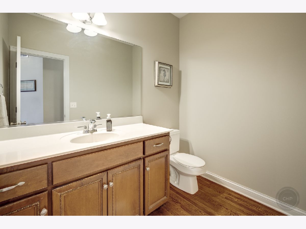
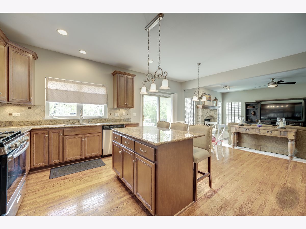
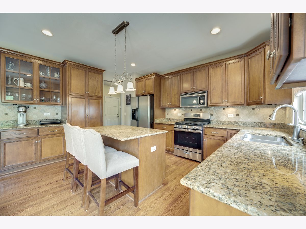
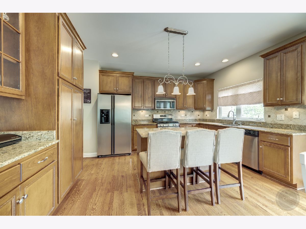
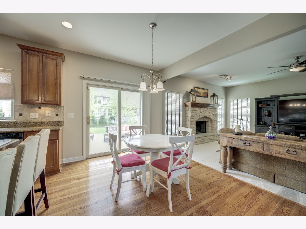
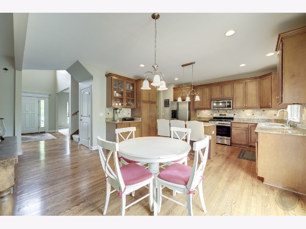
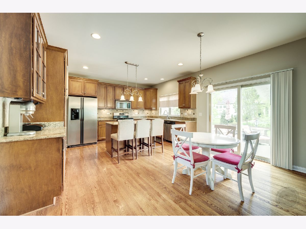
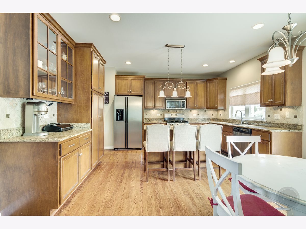
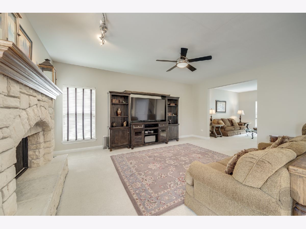
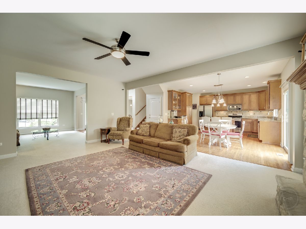
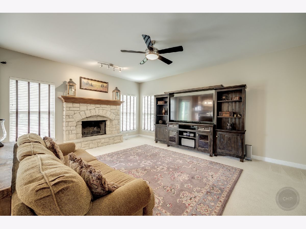
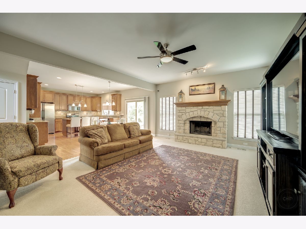
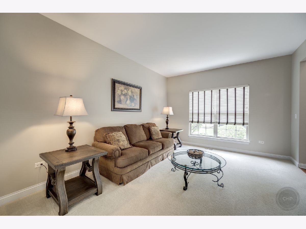
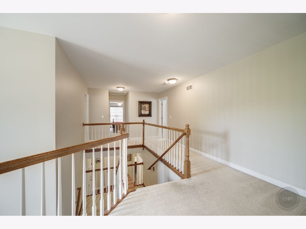
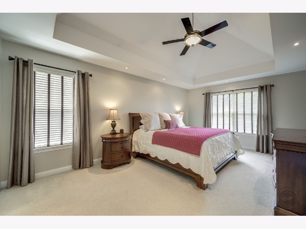
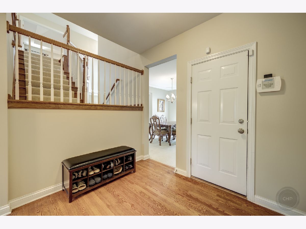
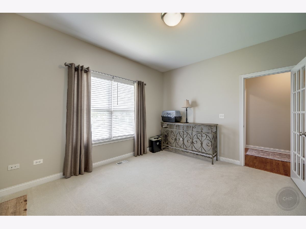
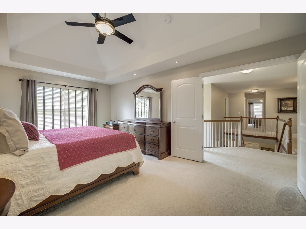
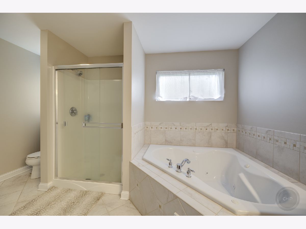
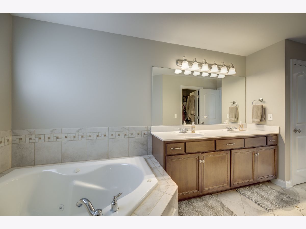
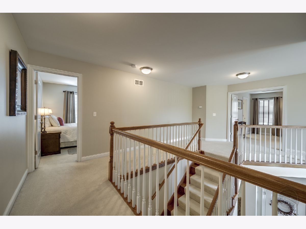
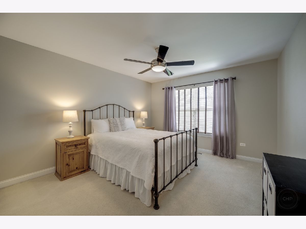
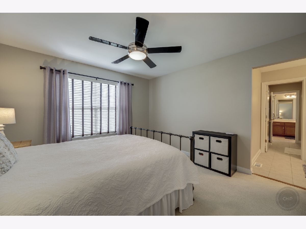
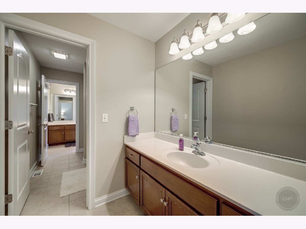
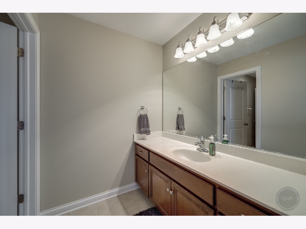
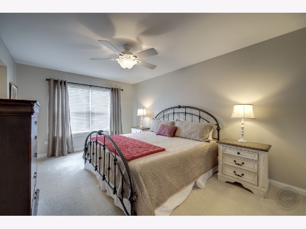
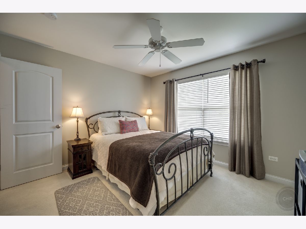
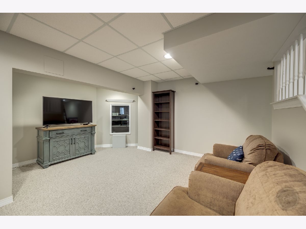
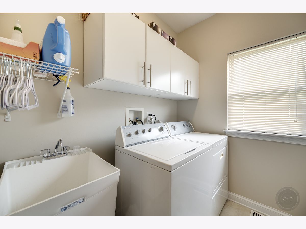
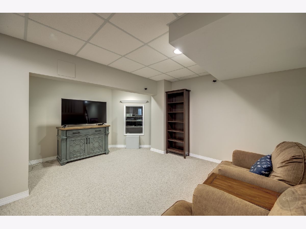
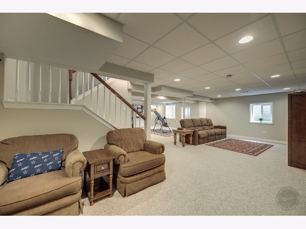
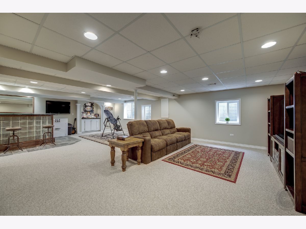
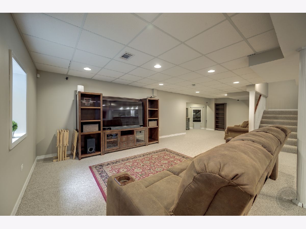
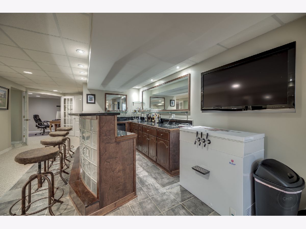
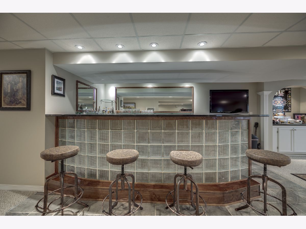
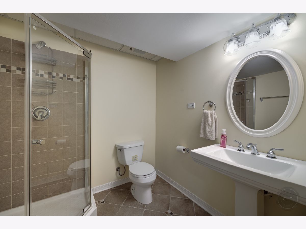
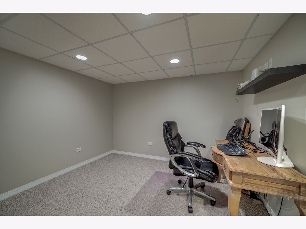
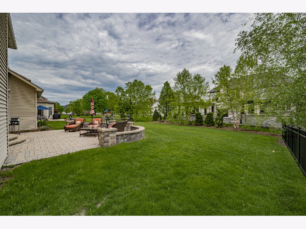
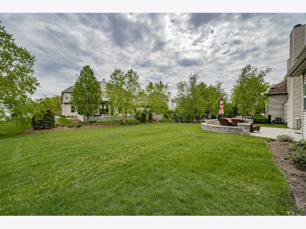
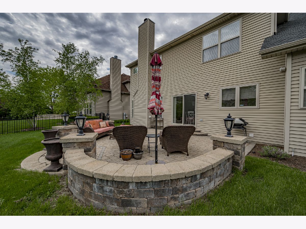
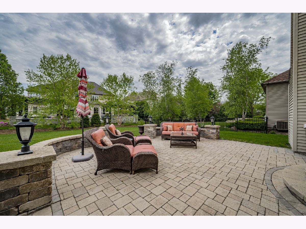
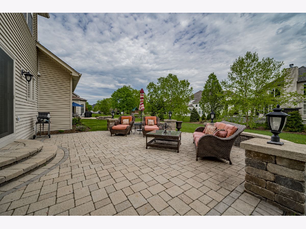
Room Specifics
Total Bedrooms: 4
Bedrooms Above Ground: 4
Bedrooms Below Ground: 0
Dimensions: —
Floor Type: —
Dimensions: —
Floor Type: —
Dimensions: —
Floor Type: —
Full Bathrooms: 5
Bathroom Amenities: Whirlpool,Separate Shower,Double Sink
Bathroom in Basement: 1
Rooms: —
Basement Description: Finished
Other Specifics
| 3 | |
| — | |
| Asphalt | |
| — | |
| — | |
| 75X126X74X137 | |
| — | |
| — | |
| — | |
| — | |
| Not in DB | |
| — | |
| — | |
| — | |
| — |
Tax History
| Year | Property Taxes |
|---|---|
| 2022 | $14,019 |
Contact Agent
Nearby Similar Homes
Nearby Sold Comparables
Contact Agent
Listing Provided By
Keller Williams Infinity






