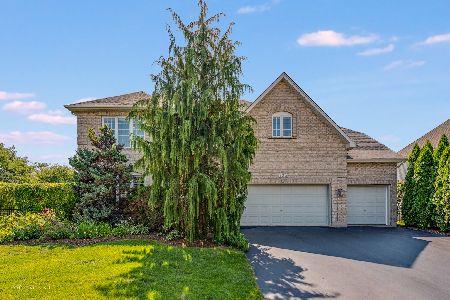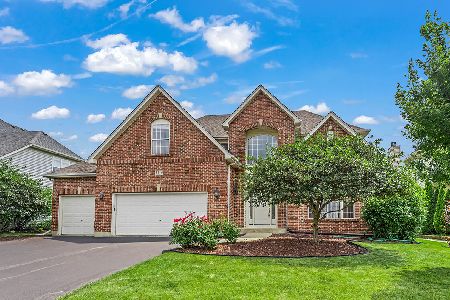4182 Bedford Lane, Aurora, Illinois 60504
$550,000
|
Sold
|
|
| Status: | Closed |
| Sqft: | 3,389 |
| Cost/Sqft: | $161 |
| Beds: | 4 |
| Baths: | 3 |
| Year Built: | 2004 |
| Property Taxes: | $13,141 |
| Days On Market: | 1690 |
| Lot Size: | 0,24 |
Description
2004 Built White Brick Front Custom home with Lots of bells and whistles. Two Story Open Foyer Leads to combined Kitchen and Dining that features Plantation shutters. The Kitchen and Two story family room area is where heart of the home is. True Open floor plan with a tucked away Library/Office. Kitchen with all SS appliances. Massive Island and tons of counter space is ready to take on all the family gatherings. True two story Fam Room has massive windows- some new. Light Filled room will be your laughter filled area to make memories. Upstairs even the hallway has a personality! Tucked away master suite that shares no walls with other bedrooms. WIC that is fitted. Huge Master bath will leave you all the spilling space you need. Generous size three spare bedrooms with WIC. Brick Patio that is hardscaped to match your lifestyle. Huge 3 Car garage. 204 Schools. CLose to all Naperville Action. Welcome Home.
Property Specifics
| Single Family | |
| — | |
| — | |
| 2004 | |
| Full | |
| — | |
| No | |
| 0.24 |
| Du Page | |
| Stonehaven | |
| 575 / Annual | |
| None | |
| Community Well | |
| Public Sewer | |
| 11122299 | |
| 0733203008 |
Nearby Schools
| NAME: | DISTRICT: | DISTANCE: | |
|---|---|---|---|
|
Grade School
Owen Elementary School |
204 | — | |
|
Middle School
Still Middle School |
204 | Not in DB | |
|
High School
Metea Valley High School |
204 | Not in DB | |
Property History
| DATE: | EVENT: | PRICE: | SOURCE: |
|---|---|---|---|
| 30 Jul, 2021 | Sold | $550,000 | MRED MLS |
| 24 Jun, 2021 | Under contract | $545,000 | MRED MLS |
| 19 Jun, 2021 | Listed for sale | $545,000 | MRED MLS |
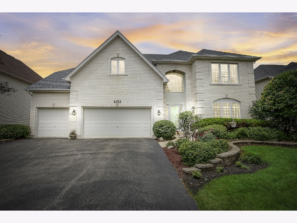
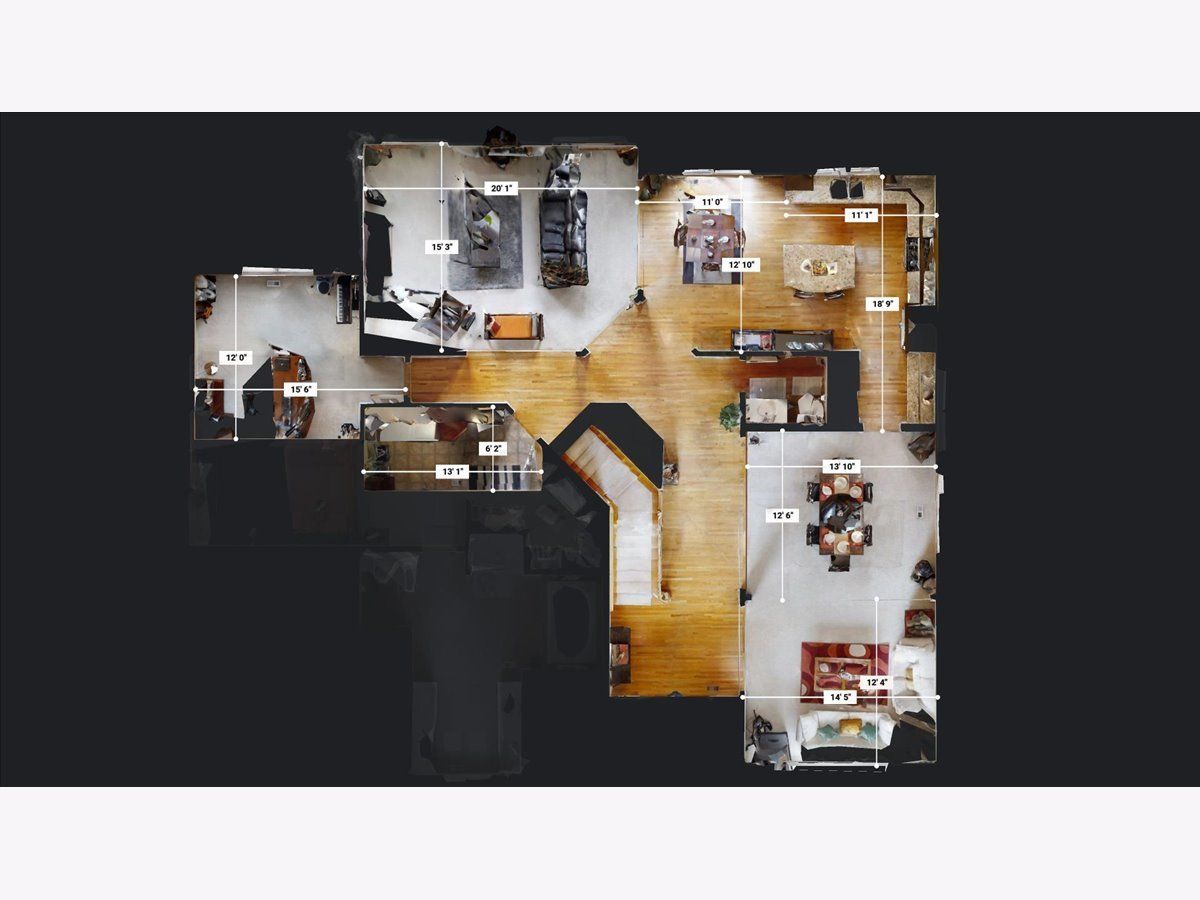
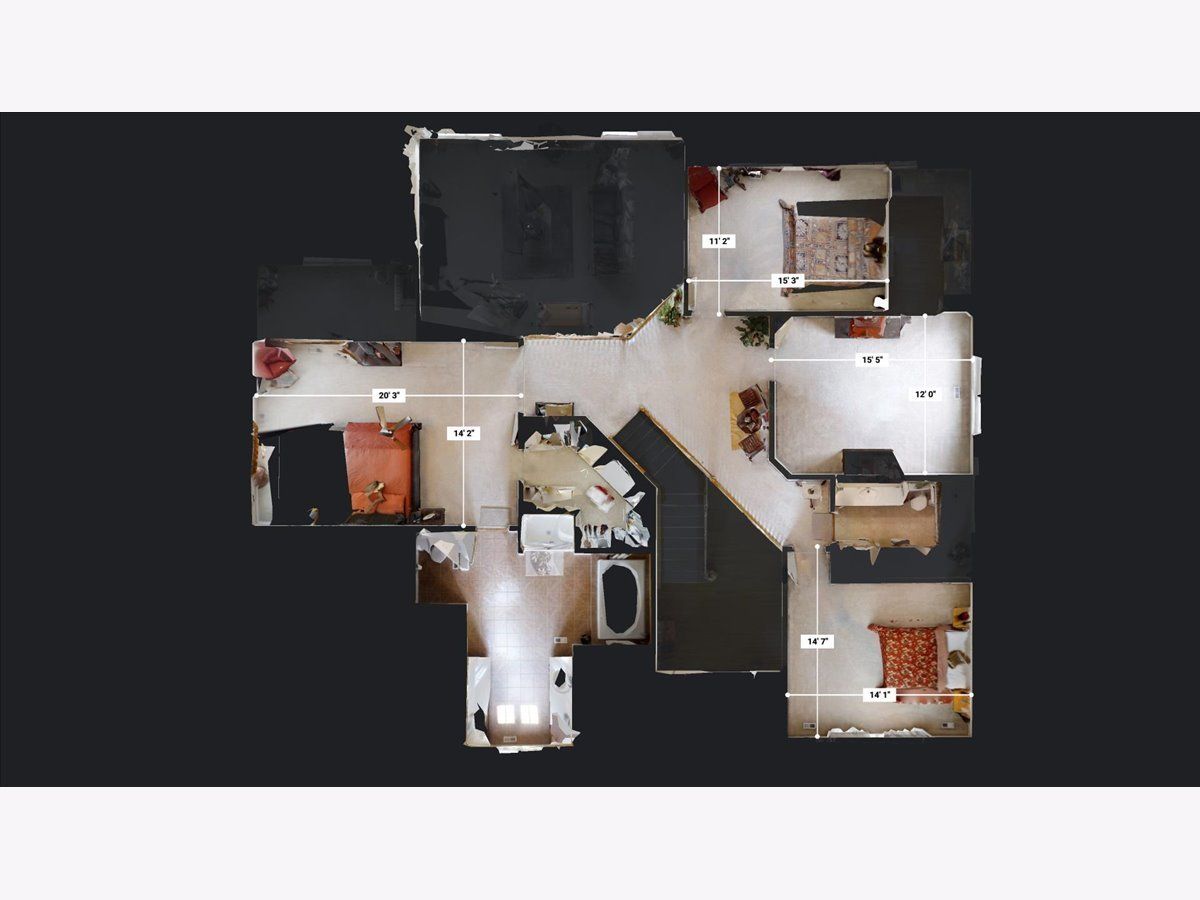
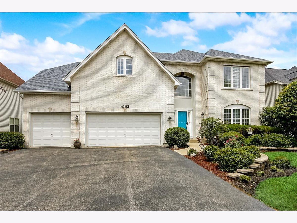
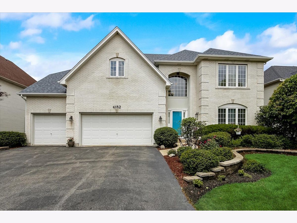
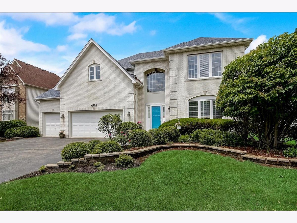
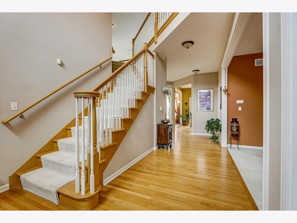
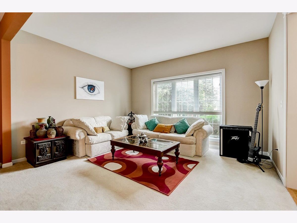
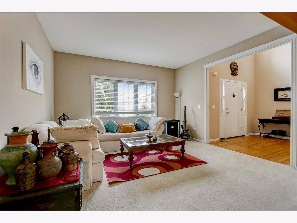
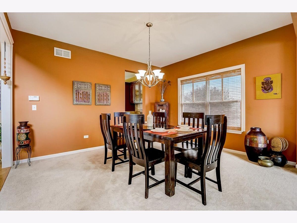
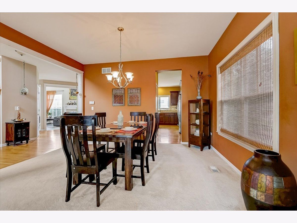
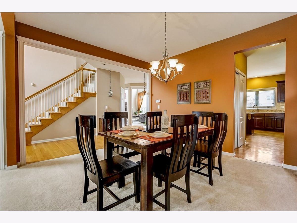
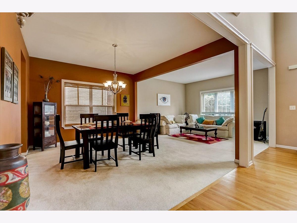
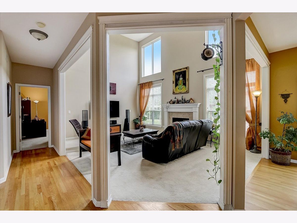
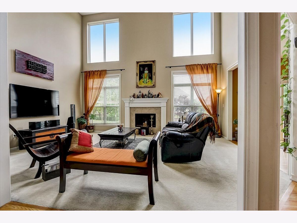
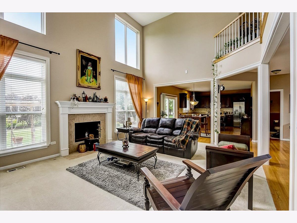
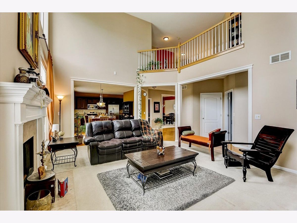
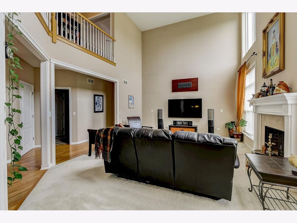
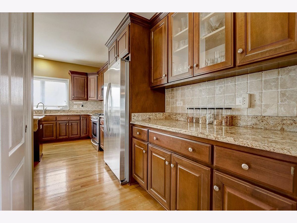
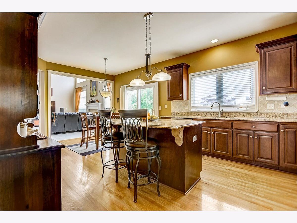
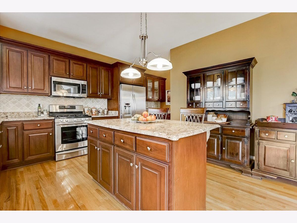
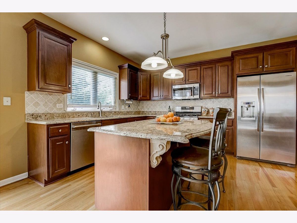
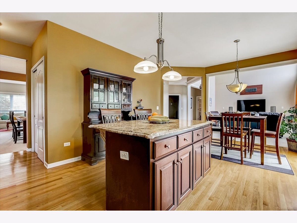
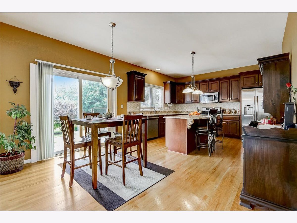
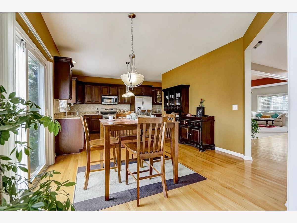
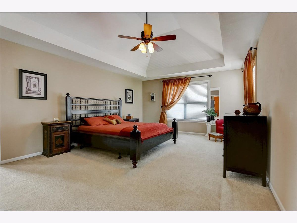
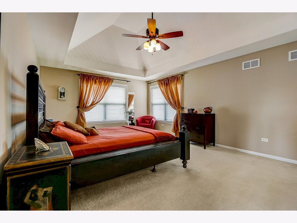
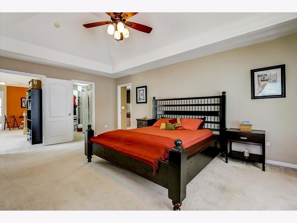
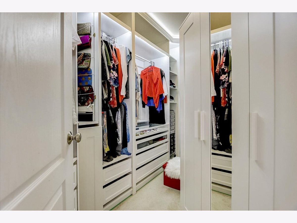
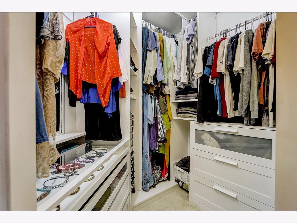
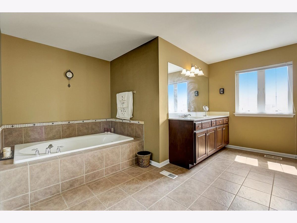
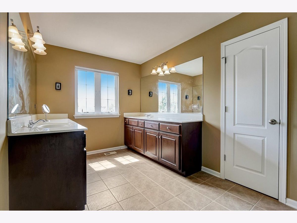
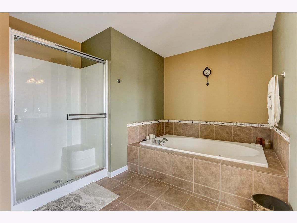
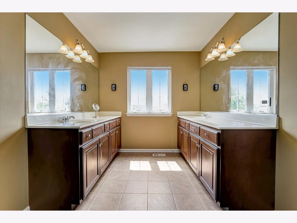
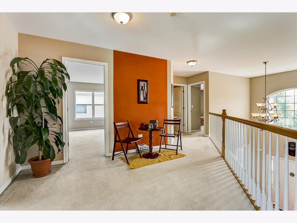
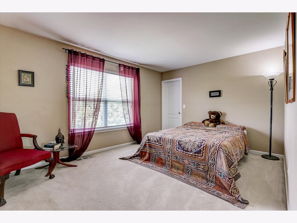
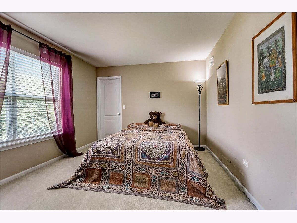
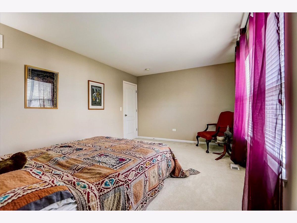
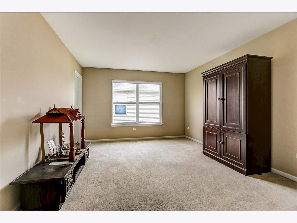
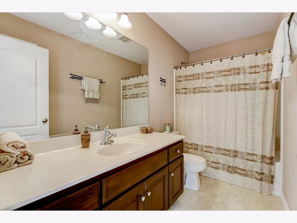
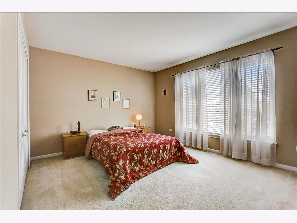
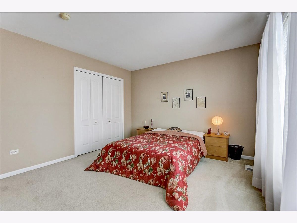
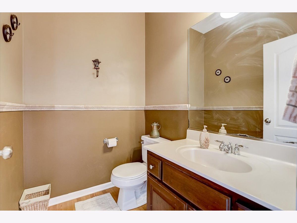
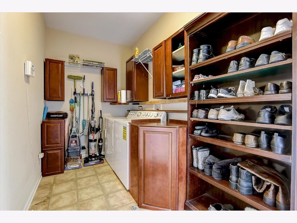
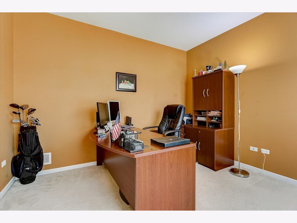
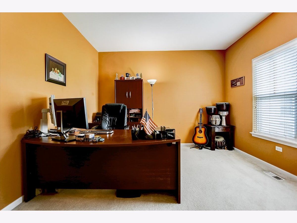
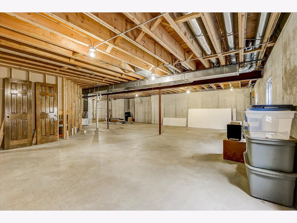
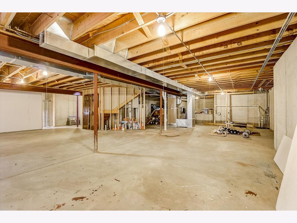
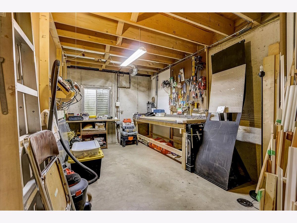
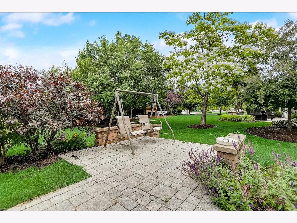
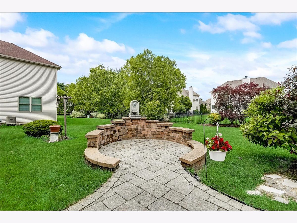
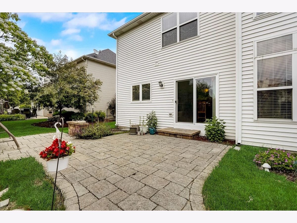
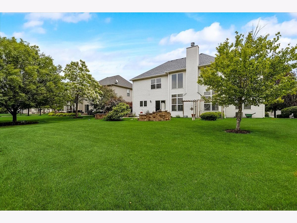
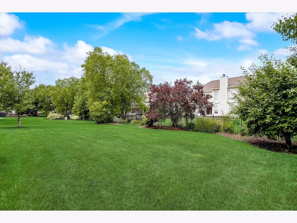
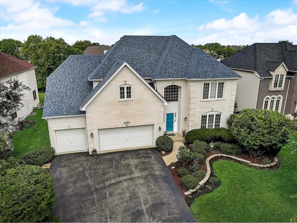
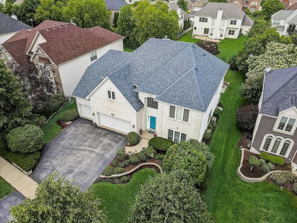
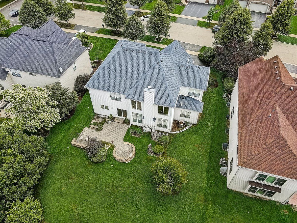
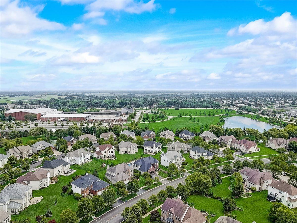
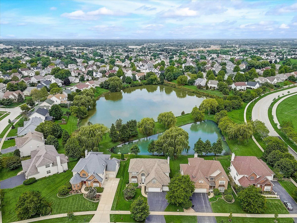
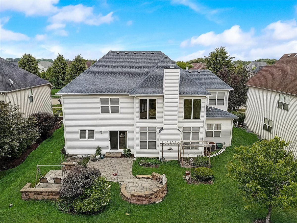
Room Specifics
Total Bedrooms: 4
Bedrooms Above Ground: 4
Bedrooms Below Ground: 0
Dimensions: —
Floor Type: Carpet
Dimensions: —
Floor Type: Carpet
Dimensions: —
Floor Type: Carpet
Full Bathrooms: 3
Bathroom Amenities: Separate Shower,Double Sink
Bathroom in Basement: 0
Rooms: Library
Basement Description: Unfinished
Other Specifics
| 3 | |
| Concrete Perimeter | |
| Asphalt | |
| Patio, Storms/Screens, Fire Pit | |
| — | |
| 37X147 | |
| — | |
| Full | |
| Hardwood Floors, Built-in Features, Walk-In Closet(s), Ceiling - 9 Foot, Open Floorplan, Special Millwork, Dining Combo, Drapes/Blinds | |
| Range, Microwave, Dishwasher, Refrigerator, Washer, Dryer, Disposal, Stainless Steel Appliance(s), Gas Oven | |
| Not in DB | |
| — | |
| — | |
| — | |
| Gas Log, Gas Starter |
Tax History
| Year | Property Taxes |
|---|---|
| 2021 | $13,141 |
Contact Agent
Nearby Similar Homes
Nearby Sold Comparables
Contact Agent
Listing Provided By
iCalyx Real Estate




