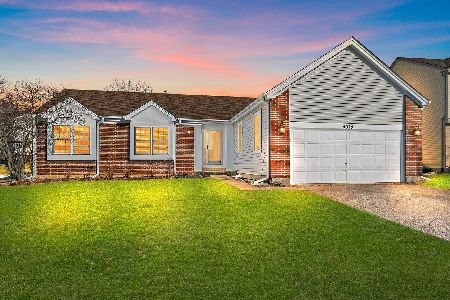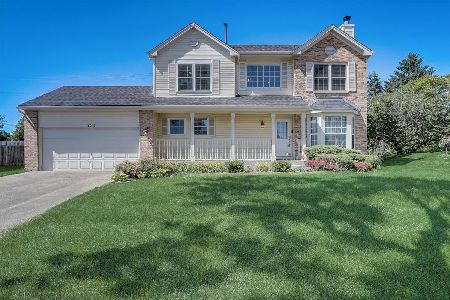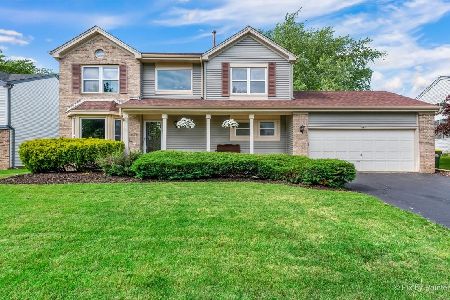4165 Peartree Drive, Lake In The Hills, Illinois 60156
$280,000
|
Sold
|
|
| Status: | Closed |
| Sqft: | 2,254 |
| Cost/Sqft: | $128 |
| Beds: | 3 |
| Baths: | 3 |
| Year Built: | 1992 |
| Property Taxes: | $7,290 |
| Days On Market: | 2405 |
| Lot Size: | 0,25 |
Description
This amazing home with custom interior design is truly unique inside and out. 3 bedrooms on the 2nd level and 1 below in the partially finished basement, 2.5 bath, and decorated with the most recent style and trends! Featuring a spacious layout with many upgrades including hardwood flooring throughout, beautiful stone fireplace, crown molding, wainscotting, shiplap, beautifully updated bathrooms, and a large fenced in yard with a patio. The gorgeous kitchen will dazzle you with white cabinets, granite countertops, back splash, and SS appliances. As your lead up the stairs you will immediately be captivated by the large master suite, offering oversized walk in closets. Located in the subdivision of Spring Lake Farms, Lake in the Hills. Walking distance to parks, nearby shopping! Great schools! Don't miss out!
Property Specifics
| Single Family | |
| — | |
| — | |
| 1992 | |
| Partial | |
| — | |
| No | |
| 0.25 |
| Mc Henry | |
| Spring Lake Farms | |
| — / Not Applicable | |
| None | |
| Public | |
| Public Sewer | |
| 10454984 | |
| 1824327040 |
Nearby Schools
| NAME: | DISTRICT: | DISTANCE: | |
|---|---|---|---|
|
Grade School
Glacier Ridge Elementary School |
47 | — | |
|
Middle School
Richard F Bernotas Middle School |
47 | Not in DB | |
|
High School
Crystal Lake South High School |
155 | Not in DB | |
Property History
| DATE: | EVENT: | PRICE: | SOURCE: |
|---|---|---|---|
| 25 Oct, 2019 | Sold | $280,000 | MRED MLS |
| 10 Sep, 2019 | Under contract | $287,500 | MRED MLS |
| — | Last price change | $289,900 | MRED MLS |
| 18 Jul, 2019 | Listed for sale | $289,900 | MRED MLS |
Room Specifics
Total Bedrooms: 4
Bedrooms Above Ground: 3
Bedrooms Below Ground: 1
Dimensions: —
Floor Type: Carpet
Dimensions: —
Floor Type: Carpet
Dimensions: —
Floor Type: Carpet
Full Bathrooms: 3
Bathroom Amenities: Separate Shower,Double Sink,Soaking Tub
Bathroom in Basement: 0
Rooms: No additional rooms
Basement Description: Partially Finished
Other Specifics
| 2 | |
| Concrete Perimeter | |
| Asphalt | |
| Patio | |
| — | |
| 142X70X139X70 | |
| — | |
| Full | |
| Vaulted/Cathedral Ceilings, Skylight(s) | |
| Range, Microwave, Dishwasher, Refrigerator, Stainless Steel Appliance(s), Wine Refrigerator | |
| Not in DB | |
| Sidewalks, Street Lights, Street Paved | |
| — | |
| — | |
| Gas Starter |
Tax History
| Year | Property Taxes |
|---|---|
| 2019 | $7,290 |
Contact Agent
Nearby Similar Homes
Nearby Sold Comparables
Contact Agent
Listing Provided By
Keller Williams Inspire - Geneva








