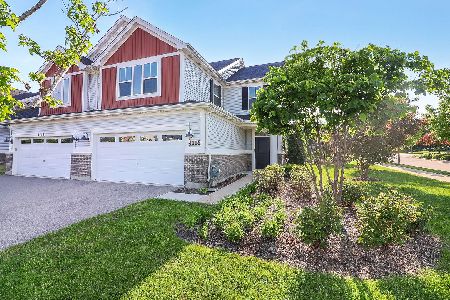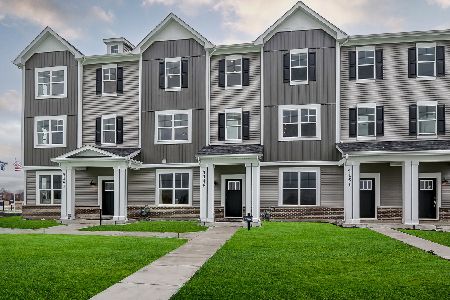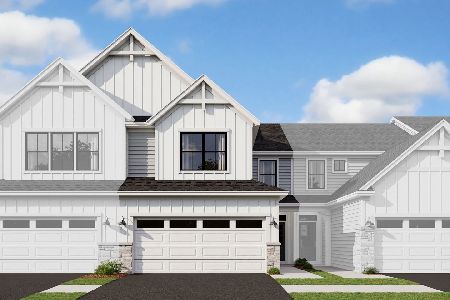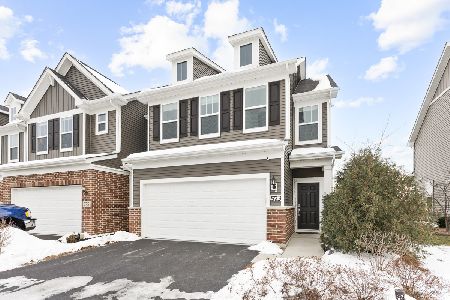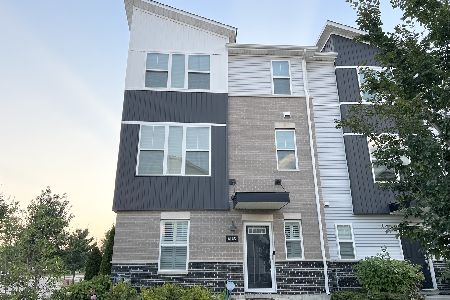4166 Irving Lot #19.01 Road, Aurora, Illinois 60504
$333,300
|
Sold
|
|
| Status: | Closed |
| Sqft: | 1,925 |
| Cost/Sqft: | $173 |
| Beds: | 2 |
| Baths: | 3 |
| Year Built: | 2019 |
| Property Taxes: | $0 |
| Days On Market: | 2438 |
| Lot Size: | 0,00 |
Description
READY NOW! The Ontario has a spacious foyer adjacent to a large entertaining space with oversized corner windows bringing the outside in! On the main floor, you land in the center of the open-concept kitchen and family area everyone is after. To the front of the home is the large family room, the middle holds the bright and airy kitchen, and to the rear is a dining room. The wood laminate floors offer a rich backdrop for the dark grey cabinets and quartz counters. The spacious eating area is large enough to accommodate a 6 person table. The third floor has a spacious guest room and loft along with a guest bath. The master suite is the perfect size! You can comfortably fit your king-size furniture set in here. The master suite has large walk-in closet and en-suite bathroom with white subway tile in the shower, grey porcelain floor tiles and a double bowl sink. This home has a 15-Year Transferrable Structural Warranty and is "Whole Home" Certified.
Property Specifics
| Condos/Townhomes | |
| 3 | |
| — | |
| 2019 | |
| None | |
| ONTARIO - A | |
| No | |
| — |
| Du Page | |
| Gramercy Square | |
| 187 / Monthly | |
| Other,None | |
| Lake Michigan | |
| Public Sewer | |
| 10376446 | |
| 0728400010 |
Nearby Schools
| NAME: | DISTRICT: | DISTANCE: | |
|---|---|---|---|
|
Grade School
Gombert Elementary School |
204 | — | |
|
Middle School
Still Middle School |
204 | Not in DB | |
|
High School
Waubonsie Valley High School |
204 | Not in DB | |
Property History
| DATE: | EVENT: | PRICE: | SOURCE: |
|---|---|---|---|
| 26 Jul, 2019 | Sold | $333,300 | MRED MLS |
| 25 May, 2019 | Under contract | $333,300 | MRED MLS |
| 11 May, 2019 | Listed for sale | $333,300 | MRED MLS |
Room Specifics
Total Bedrooms: 2
Bedrooms Above Ground: 2
Bedrooms Below Ground: 0
Dimensions: —
Floor Type: Carpet
Full Bathrooms: 3
Bathroom Amenities: Double Sink
Bathroom in Basement: 0
Rooms: Bonus Room
Basement Description: Slab
Other Specifics
| 2 | |
| Concrete Perimeter | |
| Asphalt | |
| Porch | |
| Corner Lot,Landscaped | |
| 21.4X36.5 | |
| — | |
| Full | |
| Vaulted/Cathedral Ceilings, Wood Laminate Floors, Second Floor Laundry, Laundry Hook-Up in Unit | |
| Range, Microwave, Dishwasher, Disposal, Stainless Steel Appliance(s) | |
| Not in DB | |
| — | |
| — | |
| — | |
| — |
Tax History
| Year | Property Taxes |
|---|
Contact Agent
Nearby Similar Homes
Nearby Sold Comparables
Contact Agent
Listing Provided By
Little Realty

