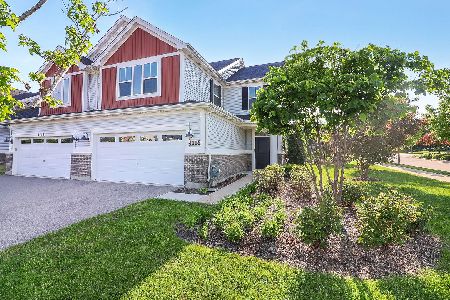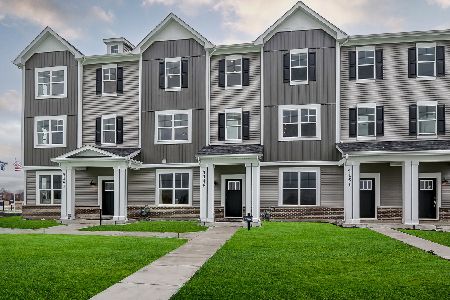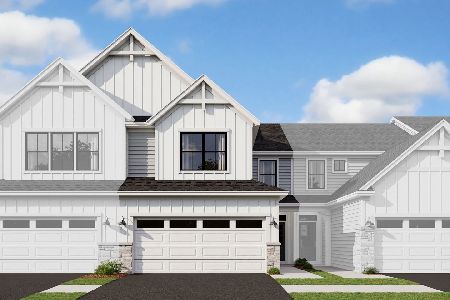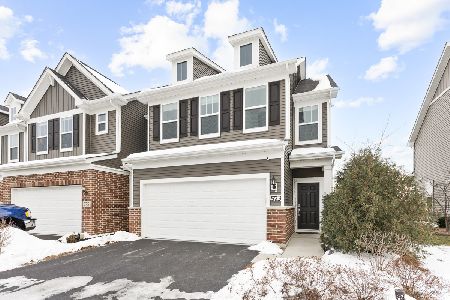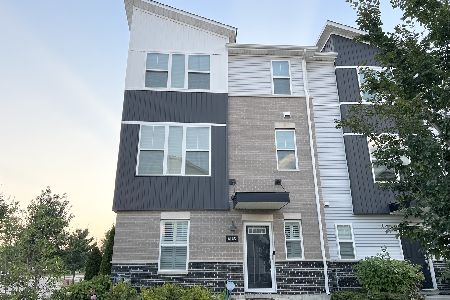4176 Irving Lot #19.06 Road, Aurora, Illinois 60504
$327,990
|
Sold
|
|
| Status: | Closed |
| Sqft: | 1,925 |
| Cost/Sqft: | $170 |
| Beds: | 3 |
| Baths: | 3 |
| Year Built: | 2019 |
| Property Taxes: | $0 |
| Days On Market: | 2438 |
| Lot Size: | 0,00 |
Description
READY NOW! The Ontario has a spacious foyer adjacent to a large entertaining space with oversized corner windows bringing the outside in! Once on the main floor, you land in the center of the open-concept kitchen and family area everybody is after. To the front of the home is the large family room, the middle holds the dining room and the rear is a bright and airy kitchen. The wood floors offer a rich backdrop for the linen white cabinets and quartz counters. The spacious eating area is large enough to accommodate a 6 person table. The third floor has two guest rooms along with a guest bath. The master suite is the perfect size! You can comfortably fit your king-size furniture set in here. The master suite has large walk-in closet and en-suite bathroom with white subway tile shower, gray porcelain floor tiles and a double bowl sink. This home has a 15-Year Transferrable Structural Warranty and is "Whole Home" Certified.
Property Specifics
| Condos/Townhomes | |
| 3 | |
| — | |
| 2019 | |
| None | |
| ONTARIO - A | |
| No | |
| — |
| Du Page | |
| Gramercy Square | |
| 187 / Monthly | |
| Other,None | |
| Lake Michigan | |
| Public Sewer | |
| 10376458 | |
| 0728400010 |
Nearby Schools
| NAME: | DISTRICT: | DISTANCE: | |
|---|---|---|---|
|
Grade School
Gombert Elementary School |
204 | — | |
|
Middle School
Still Middle School |
204 | Not in DB | |
|
High School
Waubonsie Valley High School |
204 | Not in DB | |
Property History
| DATE: | EVENT: | PRICE: | SOURCE: |
|---|---|---|---|
| 29 Aug, 2019 | Sold | $327,990 | MRED MLS |
| 4 Aug, 2019 | Under contract | $327,990 | MRED MLS |
| — | Last price change | $329,990 | MRED MLS |
| 11 May, 2019 | Listed for sale | $333,890 | MRED MLS |
Room Specifics
Total Bedrooms: 3
Bedrooms Above Ground: 3
Bedrooms Below Ground: 0
Dimensions: —
Floor Type: Carpet
Dimensions: —
Floor Type: Carpet
Full Bathrooms: 3
Bathroom Amenities: Double Sink
Bathroom in Basement: 0
Rooms: Bonus Room
Basement Description: Slab
Other Specifics
| 2 | |
| Concrete Perimeter | |
| Asphalt | |
| Balcony, Porch | |
| Corner Lot,Landscaped | |
| 21.4X36.5 | |
| — | |
| Full | |
| Vaulted/Cathedral Ceilings, Hardwood Floors, Second Floor Laundry, Laundry Hook-Up in Unit | |
| Range, Microwave, Dishwasher, Disposal, Stainless Steel Appliance(s) | |
| Not in DB | |
| — | |
| — | |
| — | |
| — |
Tax History
| Year | Property Taxes |
|---|
Contact Agent
Nearby Similar Homes
Nearby Sold Comparables
Contact Agent
Listing Provided By
Little Realty

