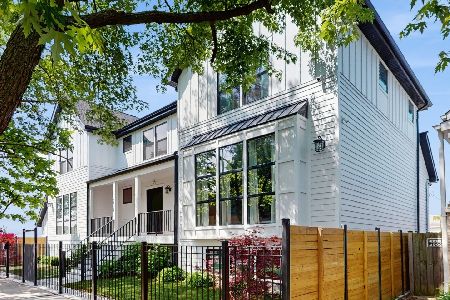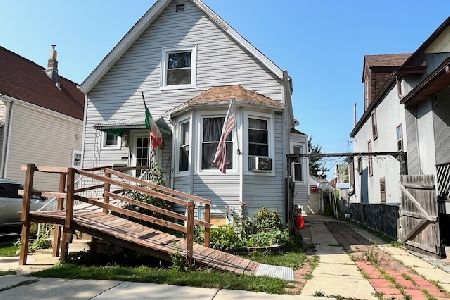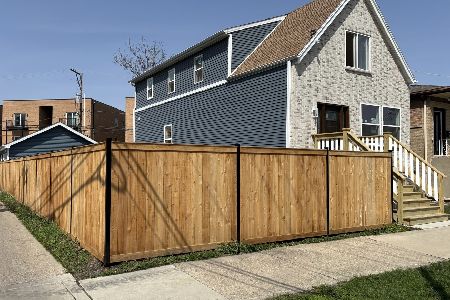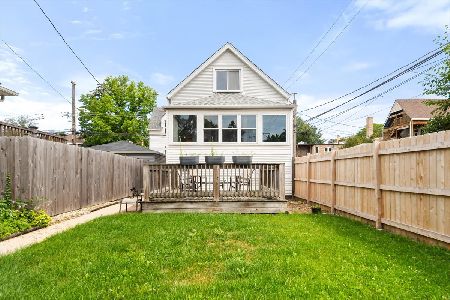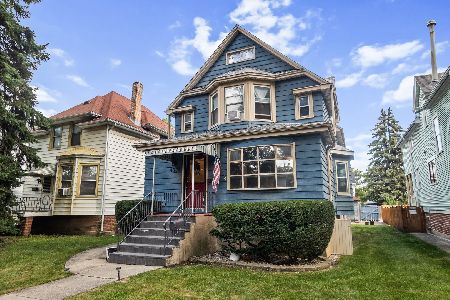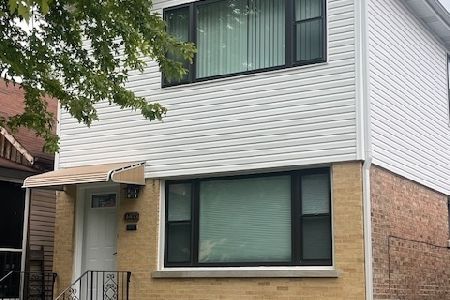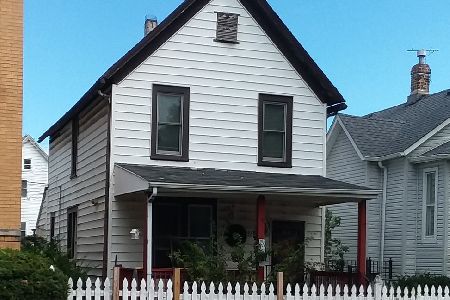4167 Cornelia Street, Irving Park, Chicago, Illinois 60641
$670,500
|
Sold
|
|
| Status: | Closed |
| Sqft: | 3,500 |
| Cost/Sqft: | $194 |
| Beds: | 4 |
| Baths: | 4 |
| Year Built: | 2018 |
| Property Taxes: | $0 |
| Days On Market: | 2539 |
| Lot Size: | 0,17 |
Description
Extra wide new construction on oversized lot w/ 4 beds up! Open plan with wide plank hardwoods, tall ceilings, split level stairs, and tons of windows. Main floor is bright and airy with huge chefs kitchen & butlers pantry. Upgraded LG stainless pckg, custom cabinetry, and prof range hood. Second floor has 4 beds up all w/ hardwood, guest bath, and WD hookup. Big master suite w/ walk-in closet, dual vanity, free standing tub, and luxe shower. Lower level features huge rec room, full bath, laundry rm, 5th bed, and tons of storage. Walk out to rear at grade level to yard and 2 car garage. Super convenient location bordering Old Irving & Avondale. Beautiful neighborhood for a stroll w/ all the historic homes in Old Irving! 3 min drive to I-90/94, 10min walk to CTA Blue line, and quick drive to Lakeview, Logan Square, and Bucktown!
Property Specifics
| Single Family | |
| — | |
| — | |
| 2018 | |
| Full,Walkout | |
| — | |
| No | |
| 0.17 |
| Cook | |
| — | |
| 0 / Not Applicable | |
| None | |
| Public | |
| Public Sewer | |
| 10140818 | |
| 13224130020000 |
Nearby Schools
| NAME: | DISTRICT: | DISTANCE: | |
|---|---|---|---|
|
Grade School
Scammon Elementary School |
299 | — | |
|
Middle School
Scammon Elementary School |
299 | Not in DB | |
|
High School
Schurz High School |
299 | Not in DB | |
Property History
| DATE: | EVENT: | PRICE: | SOURCE: |
|---|---|---|---|
| 8 Apr, 2019 | Sold | $670,500 | MRED MLS |
| 26 Dec, 2018 | Under contract | $679,500 | MRED MLS |
| 19 Nov, 2018 | Listed for sale | $679,500 | MRED MLS |
| 2 Oct, 2020 | Sold | $767,000 | MRED MLS |
| 19 Aug, 2020 | Under contract | $789,999 | MRED MLS |
| 13 Aug, 2020 | Listed for sale | $789,999 | MRED MLS |
Room Specifics
Total Bedrooms: 5
Bedrooms Above Ground: 4
Bedrooms Below Ground: 1
Dimensions: —
Floor Type: Hardwood
Dimensions: —
Floor Type: Hardwood
Dimensions: —
Floor Type: Hardwood
Dimensions: —
Floor Type: —
Full Bathrooms: 4
Bathroom Amenities: Separate Shower,Double Sink
Bathroom in Basement: 1
Rooms: Recreation Room,Bedroom 5
Basement Description: Finished,Exterior Access
Other Specifics
| 2 | |
| Concrete Perimeter | |
| — | |
| Storms/Screens | |
| Irregular Lot | |
| 28 X 135 X 36 X 158 | |
| — | |
| Full | |
| Hardwood Floors, Second Floor Laundry | |
| Range, Microwave, Dishwasher, Refrigerator, Disposal, Stainless Steel Appliance(s), Range Hood | |
| Not in DB | |
| Sidewalks, Street Lights, Street Paved | |
| — | |
| — | |
| — |
Tax History
| Year | Property Taxes |
|---|---|
| 2020 | $15,164 |
Contact Agent
Nearby Similar Homes
Nearby Sold Comparables
Contact Agent
Listing Provided By
Jameson Sotheby's Intl Realty

