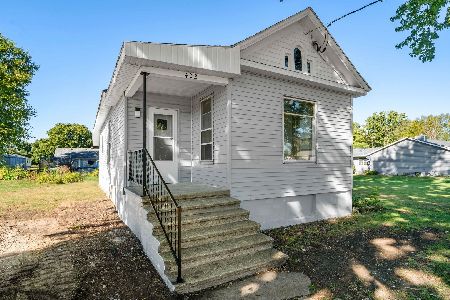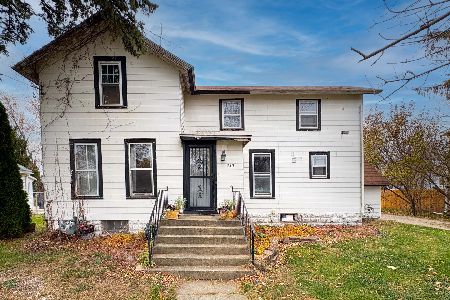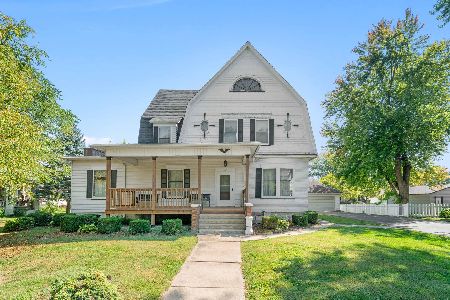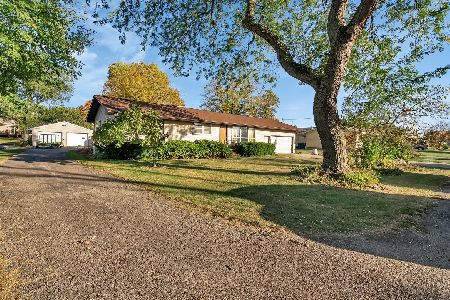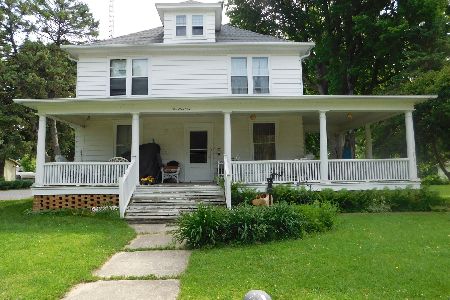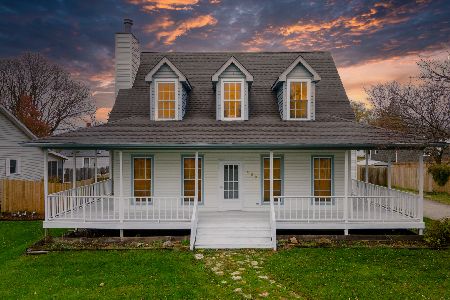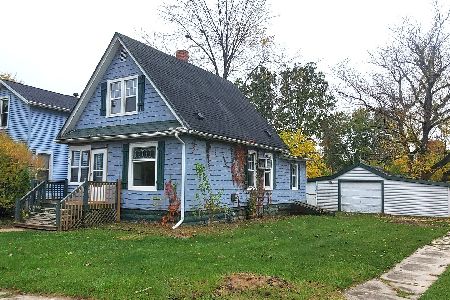417 2nd Street, Earlville, Illinois 60518
$253,000
|
Sold
|
|
| Status: | Closed |
| Sqft: | 1,056 |
| Cost/Sqft: | $237 |
| Beds: | 3 |
| Baths: | 2 |
| Year Built: | 1973 |
| Property Taxes: | $3,771 |
| Days On Market: | 289 |
| Lot Size: | 0,20 |
Description
From the inside out, this well maintained home has just over 2,000sf of living space feels good! The fenced yard was once a 'playgroud' with green grass and a swing set. Today, it has evolved into an outdoor oasis with 3 raised garden beds, a koi pond, stepping stone paths, flowers, shrubs and plants. It is beautiful! The above ground pool is surrounded with a custom built multi-level deck where you can chose to hang out by the pool on the built in benches or relax on the upper level, wrap around deck and take in the day under the new retractable awning. The choice is yours! You can enter this home from the front door or through the easy access door on the deck into the eating area and kitchen. This kitchen has so many cabinets and all the appliances stay including the 2022 Bosch dishwasher! The 19x10 living room has a huge wall of windows overlooking the deck and backyard. This home has 3 bedrooms, 2 full bathrooms and a laundry room. The 24x19 rec room in the basement is a versatile space that is home to the gas fireplace with its raised hearth & gas logs. The roof, furnace, AprilAire humidifier and A/C were new in 2020. The siding and water heater were new in 2017. Walking in the door, you will know you are home - Welcome!
Property Specifics
| Single Family | |
| — | |
| — | |
| 1973 | |
| — | |
| — | |
| No | |
| 0.2 |
| — | |
| — | |
| — / Not Applicable | |
| — | |
| — | |
| — | |
| 12330308 | |
| 0318107019 |
Nearby Schools
| NAME: | DISTRICT: | DISTANCE: | |
|---|---|---|---|
|
Grade School
Earlville Elementary School |
9 | — | |
Property History
| DATE: | EVENT: | PRICE: | SOURCE: |
|---|---|---|---|
| 28 Apr, 2025 | Sold | $253,000 | MRED MLS |
| 8 Apr, 2025 | Under contract | $250,000 | MRED MLS |
| 6 Apr, 2025 | Listed for sale | $250,000 | MRED MLS |
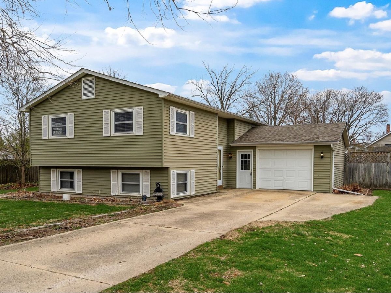
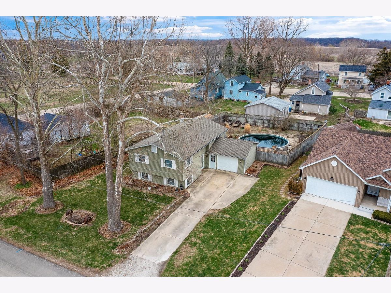
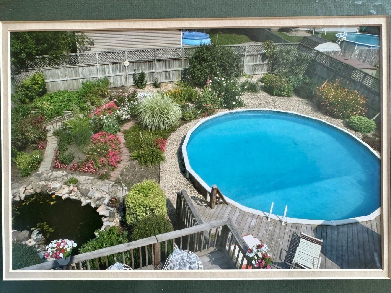
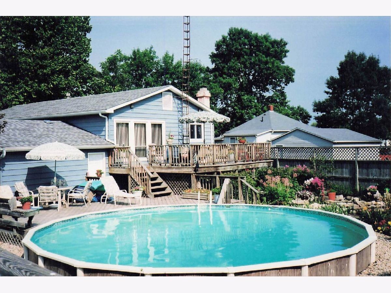
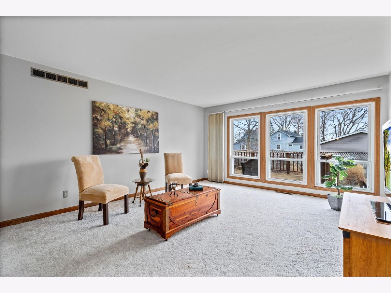
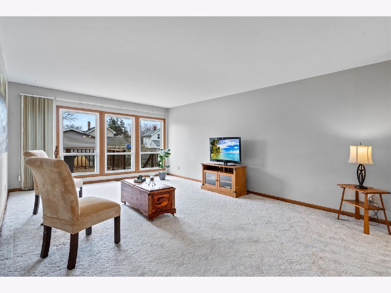
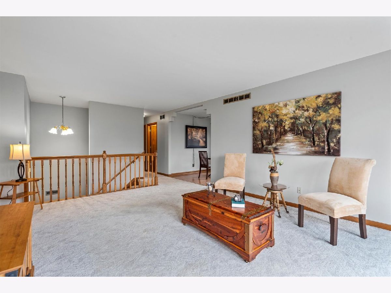
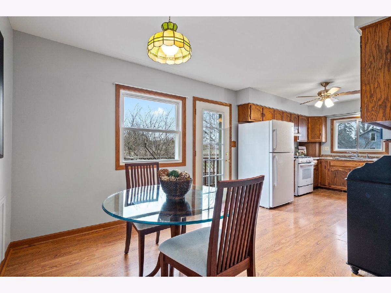
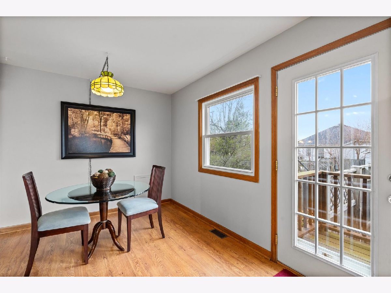
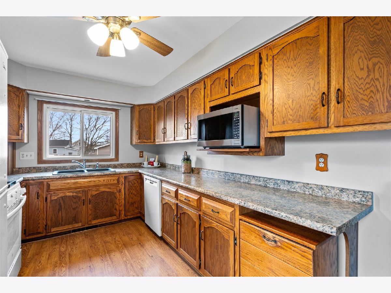
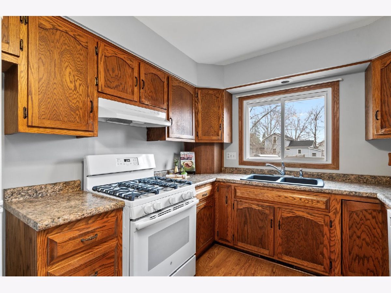
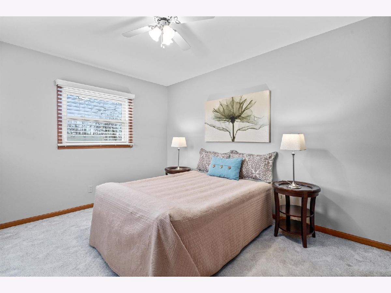
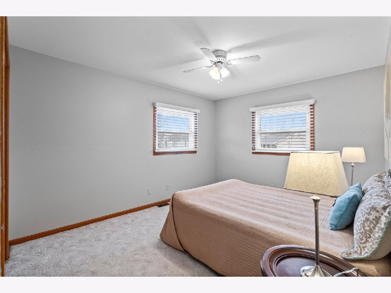
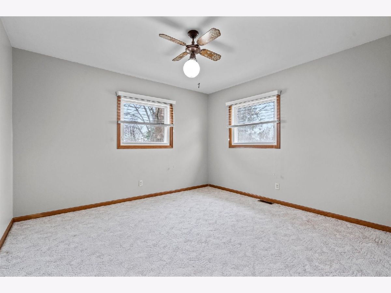
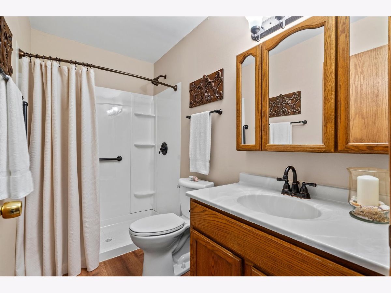
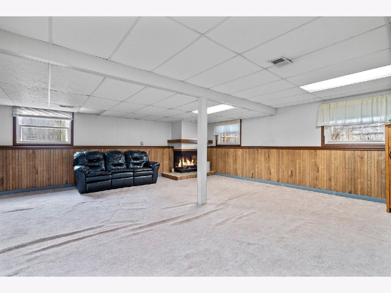
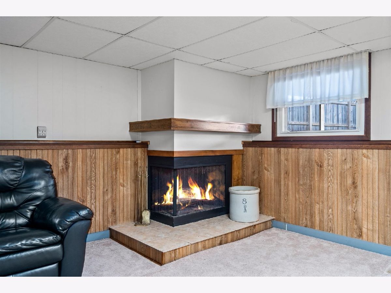
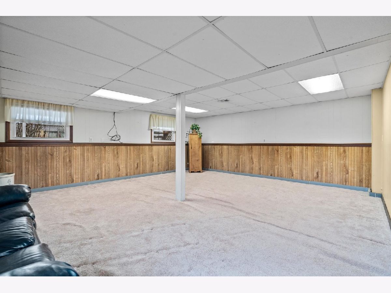
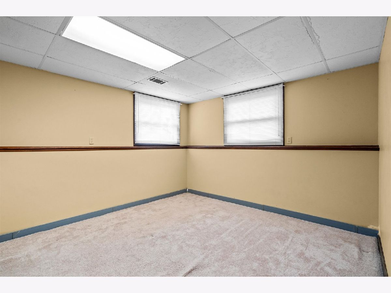
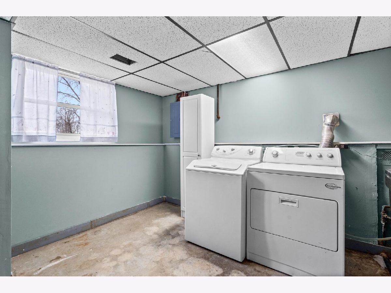
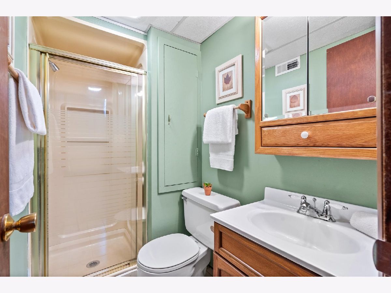
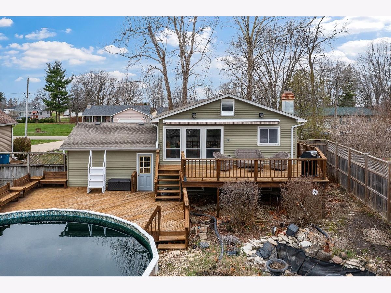
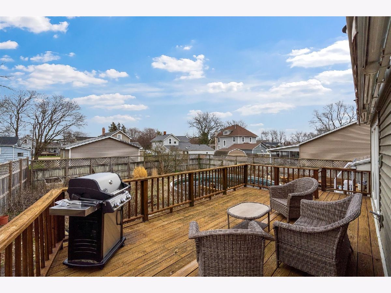
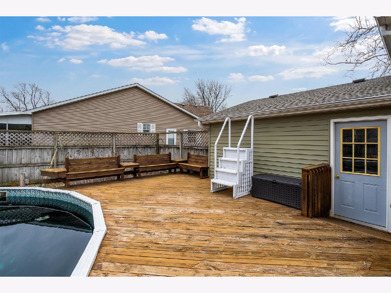
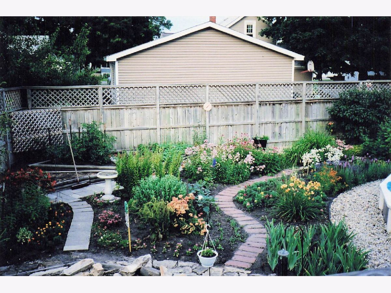
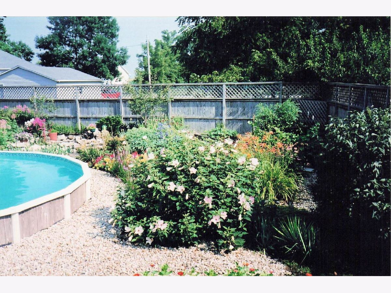
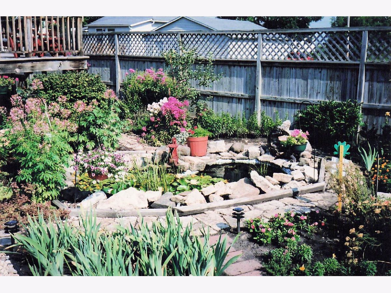
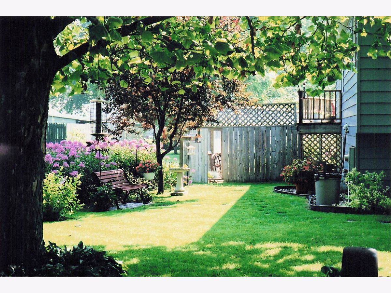
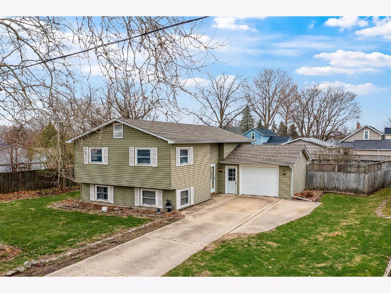
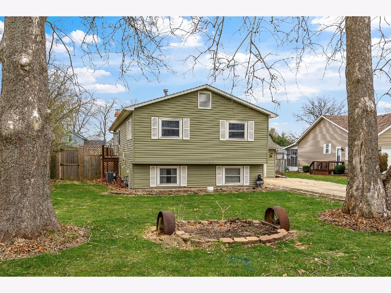
Room Specifics
Total Bedrooms: 3
Bedrooms Above Ground: 3
Bedrooms Below Ground: 0
Dimensions: —
Floor Type: —
Dimensions: —
Floor Type: —
Full Bathrooms: 2
Bathroom Amenities: Separate Shower,Soaking Tub
Bathroom in Basement: 1
Rooms: —
Basement Description: —
Other Specifics
| 1 | |
| — | |
| — | |
| — | |
| — | |
| 65X135 | |
| — | |
| — | |
| — | |
| — | |
| Not in DB | |
| — | |
| — | |
| — | |
| — |
Tax History
| Year | Property Taxes |
|---|---|
| 2025 | $3,771 |
Contact Agent
Nearby Similar Homes
Nearby Sold Comparables
Contact Agent
Listing Provided By
Baird & Warner

