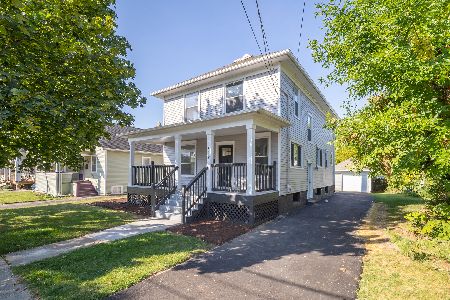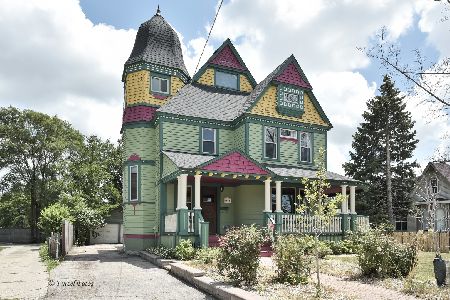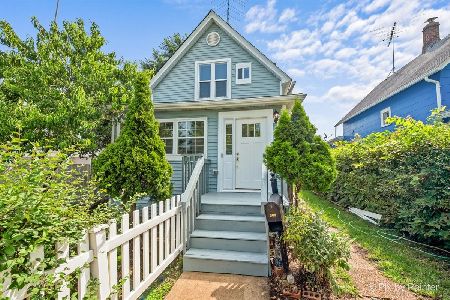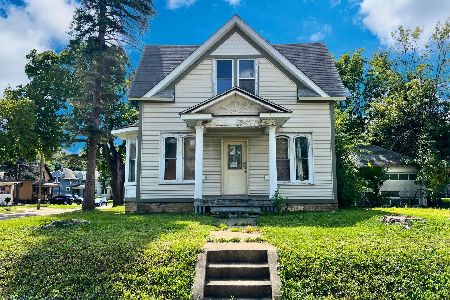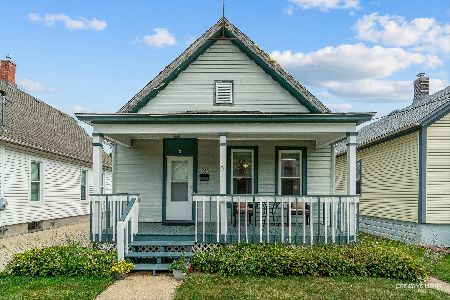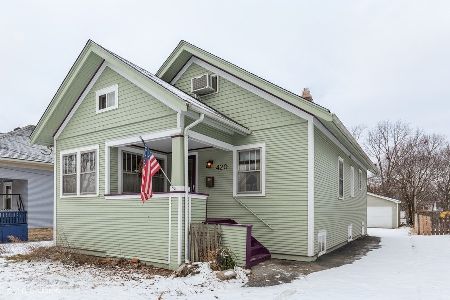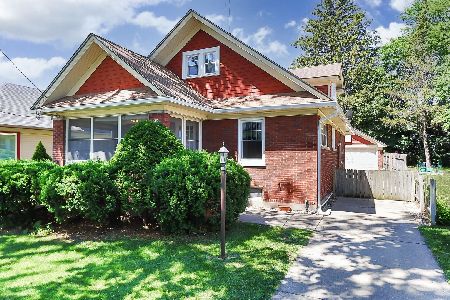417 Billings Street, Elgin, Illinois 60123
$140,000
|
Sold
|
|
| Status: | Closed |
| Sqft: | 1,873 |
| Cost/Sqft: | $80 |
| Beds: | 4 |
| Baths: | 2 |
| Year Built: | — |
| Property Taxes: | $3,298 |
| Days On Market: | 4171 |
| Lot Size: | 0,00 |
Description
Very well maintained, super solid, clean, well laid out 4 bedroom, 2 full bath home on Elgin's west side. ALL original woodwork in impeccable condition! XL addition to the back includes additional eating area, family room & XL kitchen. New roof in 2011, newer kitchen, newer Berber carpet, full basement with ample storage & much more! Easy access to Rt20! Regular sale can close quickly! Come see today!
Property Specifics
| Single Family | |
| — | |
| Queen Anne | |
| — | |
| Full,Walkout | |
| — | |
| No | |
| — |
| Kane | |
| — | |
| 0 / Not Applicable | |
| None | |
| Public | |
| Public Sewer | |
| 08669315 | |
| 0623277004 |
Nearby Schools
| NAME: | DISTRICT: | DISTANCE: | |
|---|---|---|---|
|
Grade School
Lowrie Elementary School |
46 | — | |
|
Middle School
Abbott Middle School |
46 | Not in DB | |
|
High School
Larkin High School |
46 | Not in DB | |
Property History
| DATE: | EVENT: | PRICE: | SOURCE: |
|---|---|---|---|
| 24 Aug, 2009 | Sold | $166,000 | MRED MLS |
| 24 Feb, 2009 | Under contract | $189,900 | MRED MLS |
| — | Last price change | $214,900 | MRED MLS |
| 22 Aug, 2008 | Listed for sale | $214,900 | MRED MLS |
| 10 Oct, 2014 | Sold | $140,000 | MRED MLS |
| 25 Aug, 2014 | Under contract | $149,900 | MRED MLS |
| 10 Jul, 2014 | Listed for sale | $149,900 | MRED MLS |
Room Specifics
Total Bedrooms: 4
Bedrooms Above Ground: 4
Bedrooms Below Ground: 0
Dimensions: —
Floor Type: Hardwood
Dimensions: —
Floor Type: Carpet
Dimensions: —
Floor Type: Carpet
Full Bathrooms: 2
Bathroom Amenities: —
Bathroom in Basement: 0
Rooms: Den,Enclosed Porch,Foyer,Workshop
Basement Description: Partially Finished,Exterior Access
Other Specifics
| 1 | |
| Concrete Perimeter | |
| Concrete | |
| Balcony, Deck | |
| — | |
| 50X132 | |
| Dormer | |
| — | |
| Hardwood Floors, First Floor Bedroom, First Floor Full Bath | |
| Range, Microwave, Dishwasher, Refrigerator, Washer, Dryer, Disposal | |
| Not in DB | |
| Sidewalks, Street Lights, Street Paved | |
| — | |
| — | |
| — |
Tax History
| Year | Property Taxes |
|---|---|
| 2009 | $4,403 |
| 2014 | $3,298 |
Contact Agent
Nearby Similar Homes
Nearby Sold Comparables
Contact Agent
Listing Provided By
RE/MAX Horizon

