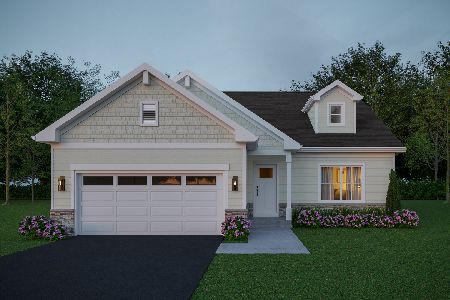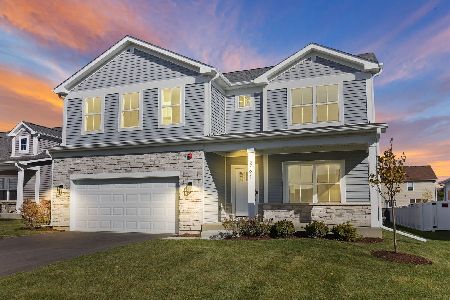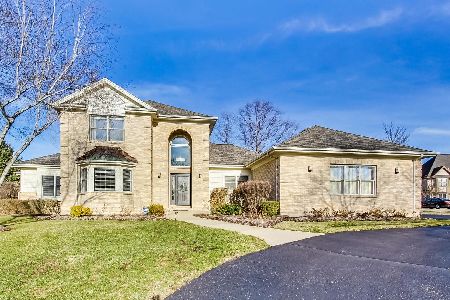417 Cherry Creek Lane, Prospect Heights, Illinois 60070
$585,000
|
Sold
|
|
| Status: | Closed |
| Sqft: | 4,621 |
| Cost/Sqft: | $130 |
| Beds: | 6 |
| Baths: | 5 |
| Year Built: | 1995 |
| Property Taxes: | $23,194 |
| Days On Market: | 2405 |
| Lot Size: | 0,47 |
Description
Picture perfect custom home on end of cul-de-sac! Handsome brick home with stunning mature landscape welcomes you. Bright entry leads into large dining room with tray ceiling & hardwood floors. Living room is wrapped in windows & features built ins, open fireplace & detailed ceiling. Gourmet kitchen finished in custom timeless white cabinetry, shelving, designer fixtures, breakfast bar that opens to cozy breakfast nook, fireplace, built in desk & light filled eating area! 1st Floor Master Retreat complete with sitting room & spa like bath with crisp white vanities, 2 large walk in closets, custom shelving & racks! 1st floor laundry with more storage & closets off 3 car garage. 2nd Floor is amazing with huge bedrooms, walk in closets & a 6th bedroom set up as an office currently that is one of a kind! Full finished basement with 7th bedroom, spacious family room, workout area & expansive storage/utility room! Home sits on beautiful property filled with mature trees & landscape!
Property Specifics
| Single Family | |
| — | |
| Colonial | |
| 1995 | |
| Full | |
| CUSTOM BUILT | |
| No | |
| 0.47 |
| Cook | |
| — | |
| 0 / Not Applicable | |
| None | |
| Private Well | |
| Public Sewer | |
| 10422427 | |
| 03162100190000 |
Nearby Schools
| NAME: | DISTRICT: | DISTANCE: | |
|---|---|---|---|
|
Grade School
Dwight D Eisenhower Elementary S |
23 | — | |
|
Middle School
Macarthur Middle School |
23 | Not in DB | |
|
High School
Wheeling High School |
214 | Not in DB | |
Property History
| DATE: | EVENT: | PRICE: | SOURCE: |
|---|---|---|---|
| 30 Jul, 2019 | Sold | $585,000 | MRED MLS |
| 27 Jun, 2019 | Under contract | $599,900 | MRED MLS |
| 19 Jun, 2019 | Listed for sale | $599,900 | MRED MLS |
Room Specifics
Total Bedrooms: 7
Bedrooms Above Ground: 6
Bedrooms Below Ground: 1
Dimensions: —
Floor Type: Carpet
Dimensions: —
Floor Type: Carpet
Dimensions: —
Floor Type: Carpet
Dimensions: —
Floor Type: —
Dimensions: —
Floor Type: —
Dimensions: —
Floor Type: —
Full Bathrooms: 5
Bathroom Amenities: Whirlpool,Separate Shower,Double Sink
Bathroom in Basement: 1
Rooms: Bedroom 5,Bedroom 6,Bedroom 7,Eating Area,Breakfast Room,Enclosed Porch,Sitting Room,Exercise Room,Utility Room-Lower Level,Other Room
Basement Description: Finished
Other Specifics
| 3 | |
| Concrete Perimeter | |
| Asphalt,Side Drive | |
| Patio, Porch Screened, Brick Paver Patio | |
| Cul-De-Sac,Landscaped,Stream(s),Mature Trees | |
| 202 X 221 X 147 X 57 | |
| — | |
| Full | |
| Vaulted/Cathedral Ceilings, Hardwood Floors, First Floor Bedroom, First Floor Full Bath, Built-in Features, Walk-In Closet(s) | |
| Double Oven, Microwave, Dishwasher, Refrigerator, Bar Fridge, Washer, Dryer, Disposal, Cooktop | |
| Not in DB | |
| Street Paved | |
| — | |
| — | |
| Gas Starter |
Tax History
| Year | Property Taxes |
|---|---|
| 2019 | $23,194 |
Contact Agent
Nearby Similar Homes
Nearby Sold Comparables
Contact Agent
Listing Provided By
@properties










