417 Dee Road, Park Ridge, Illinois 60068
$650,000
|
Sold
|
|
| Status: | Closed |
| Sqft: | 4,613 |
| Cost/Sqft: | $146 |
| Beds: | 4 |
| Baths: | 4 |
| Year Built: | 1980 |
| Property Taxes: | $15,676 |
| Days On Market: | 1466 |
| Lot Size: | 0,15 |
Description
Welcome Home! Across the street from Murphy Lake, and over 3200 Sqft - not including the basement! All brick, 4 bedroom 3.5 bath traditional thru floor plan home. All of the rooms are a very generous size. Beautiful Oak Hardwood floors throughout first & second level. Eat-in Kitchen has abundance of counter space, plus pantry. There is access to the fenced yard & brick paver patio from both the kitchen and the family room which is a dream for entertaining. Family room and Master bedroom both have fireplaces. 4 bedrooms all upstairs. Master has walk-in closet, spa bathroom with jacuzzi tub, and a balcony to enjoy your morning coffee. *First floor laundry* room off the 2 car attached garage. Full finished basement with full bathroom and wet bar, pool table, TWO commerical Fridges, & 2 wine Fridges - I told you this home was an entertainers dream!. Plenty of storage. Pella Windows, Overhead Sewers, Zoned Heating and Cooling. Centrally located a few blocks from Award Winning Carpenter Elementary School, Maine South High School, two parks, Maine Park Leisure Center, Wildwood Nature Center, and the Dee Rd. Train Station.
Property Specifics
| Single Family | |
| — | |
| — | |
| 1980 | |
| — | |
| — | |
| No | |
| 0.15 |
| Cook | |
| — | |
| 0 / Not Applicable | |
| — | |
| — | |
| — | |
| 11303871 | |
| 09274080020000 |
Nearby Schools
| NAME: | DISTRICT: | DISTANCE: | |
|---|---|---|---|
|
Grade School
George B Carpenter Elementary Sc |
64 | — | |
|
Middle School
Emerson Middle School |
64 | Not in DB | |
|
High School
Maine South High School |
207 | Not in DB | |
Property History
| DATE: | EVENT: | PRICE: | SOURCE: |
|---|---|---|---|
| 16 Mar, 2022 | Sold | $650,000 | MRED MLS |
| 20 Jan, 2022 | Under contract | $675,000 | MRED MLS |
| 13 Jan, 2022 | Listed for sale | $675,000 | MRED MLS |
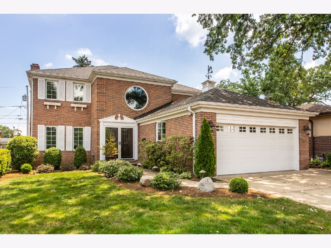
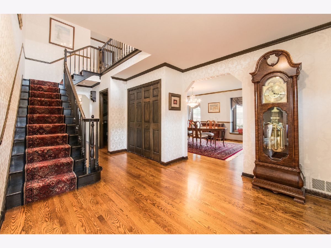
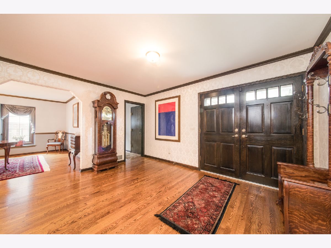
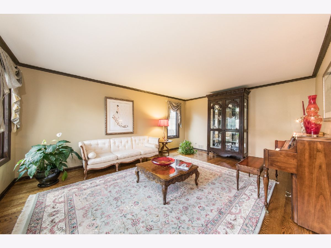
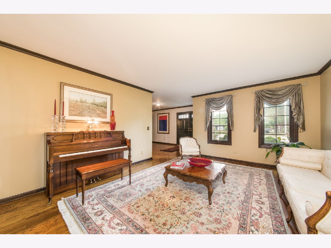
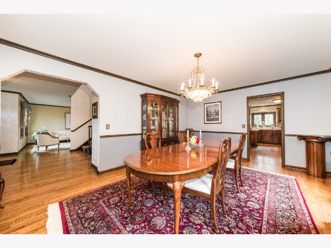
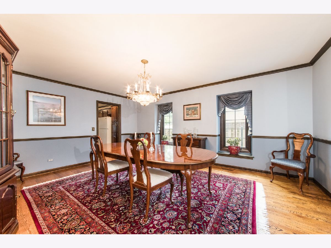
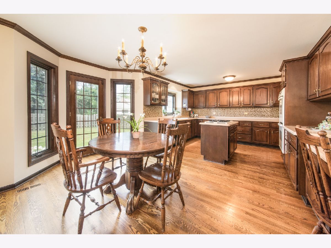
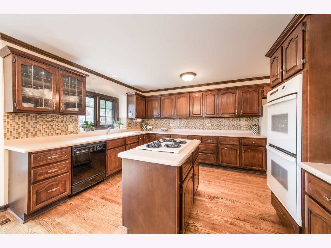
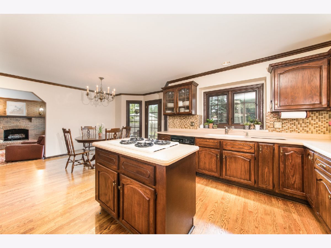
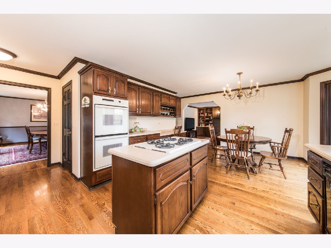
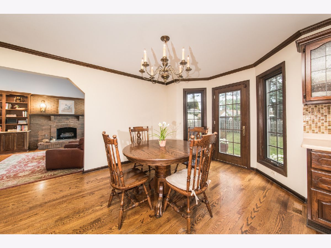
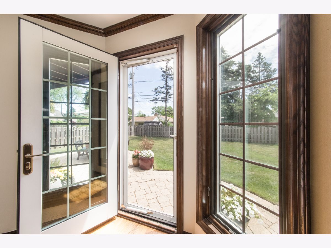
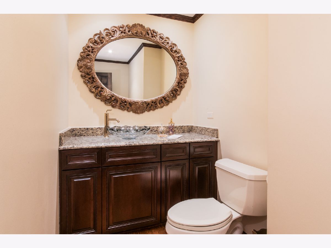
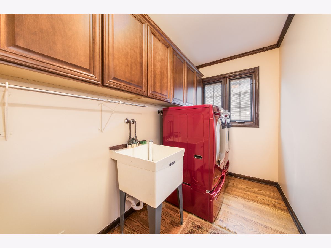
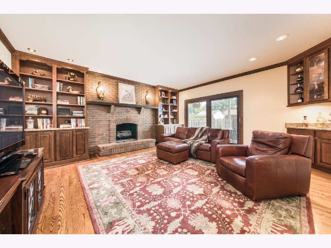
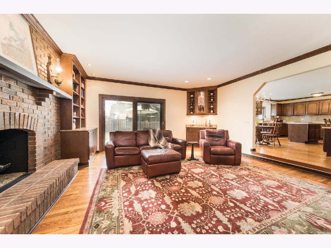
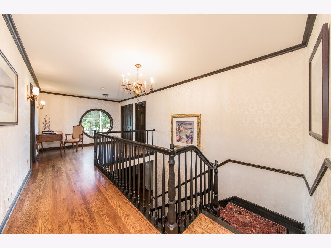
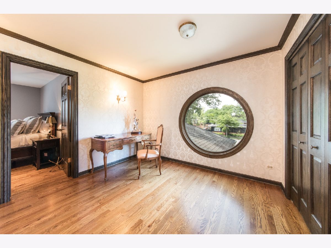
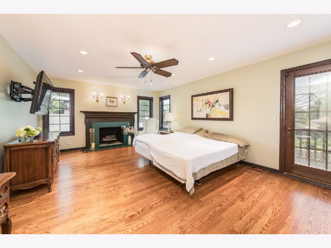
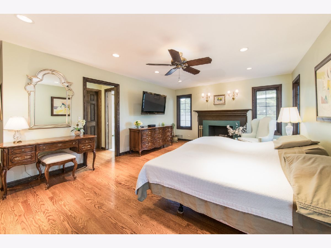
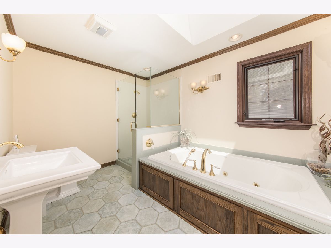
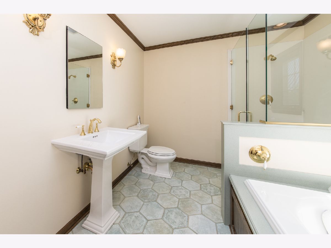
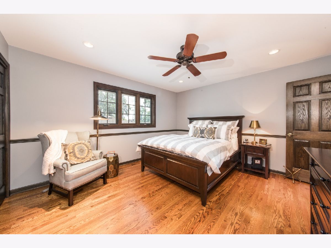
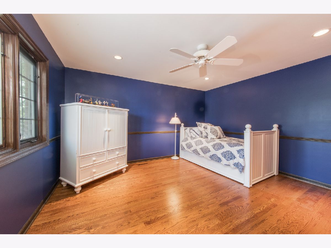
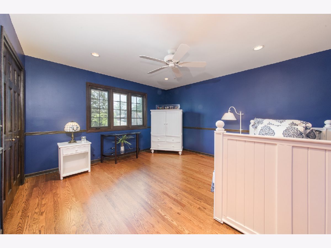
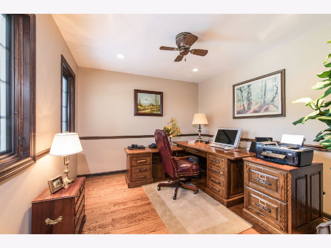
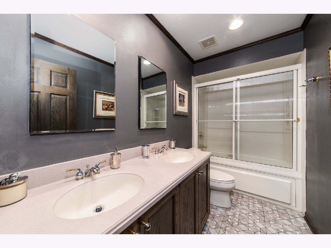
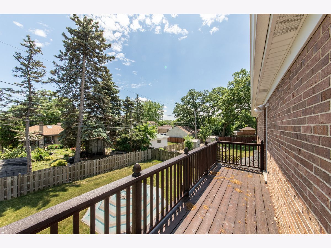
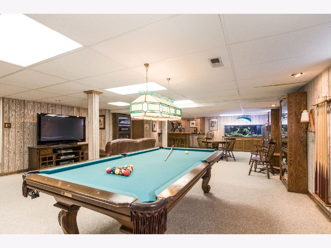
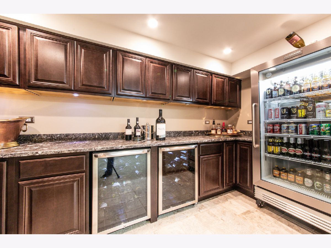
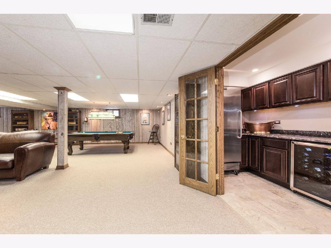
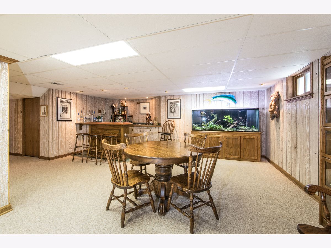
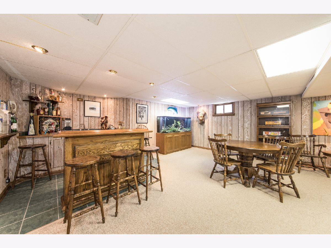
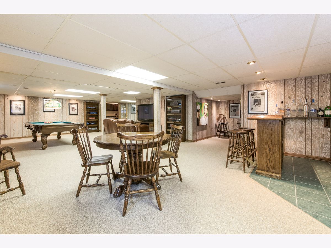
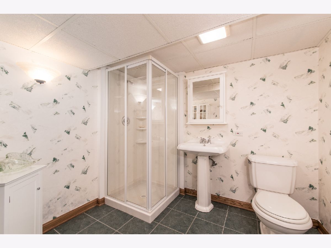
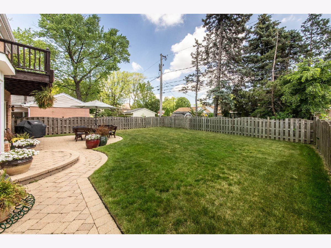
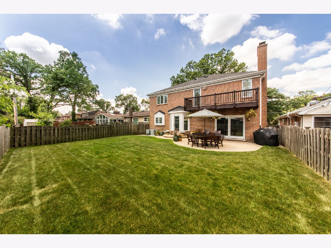
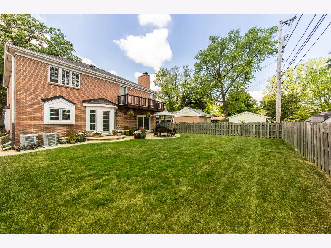
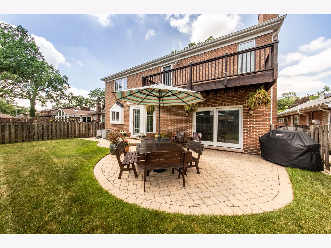
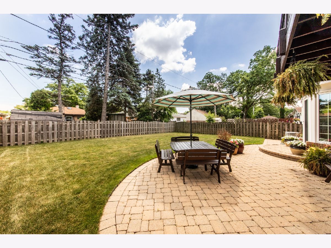
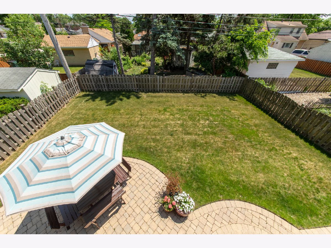
Room Specifics
Total Bedrooms: 4
Bedrooms Above Ground: 4
Bedrooms Below Ground: 0
Dimensions: —
Floor Type: —
Dimensions: —
Floor Type: —
Dimensions: —
Floor Type: —
Full Bathrooms: 4
Bathroom Amenities: Whirlpool,Separate Shower,Double Sink
Bathroom in Basement: 1
Rooms: —
Basement Description: Finished,Storage Space
Other Specifics
| 2 | |
| — | |
| Concrete | |
| — | |
| — | |
| 6600 | |
| Pull Down Stair | |
| — | |
| — | |
| — | |
| Not in DB | |
| — | |
| — | |
| — | |
| — |
Tax History
| Year | Property Taxes |
|---|---|
| 2022 | $15,676 |
Contact Agent
Nearby Similar Homes
Nearby Sold Comparables
Contact Agent
Listing Provided By
RE/MAX Properties Northwest







