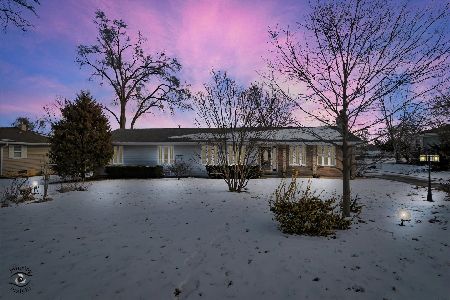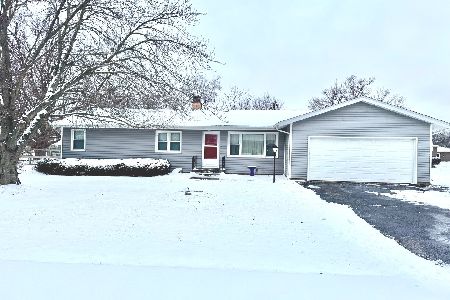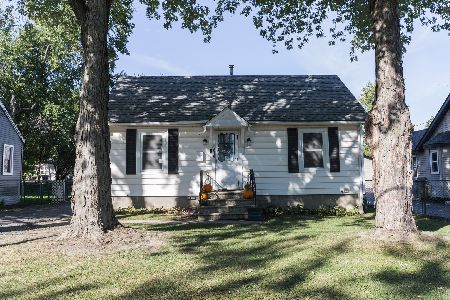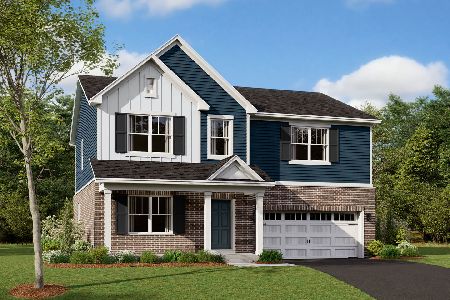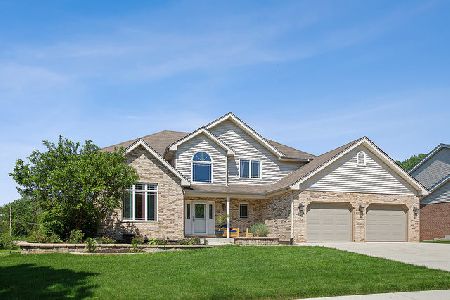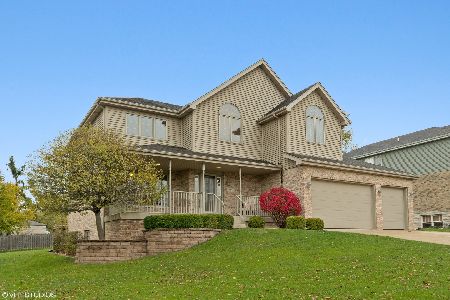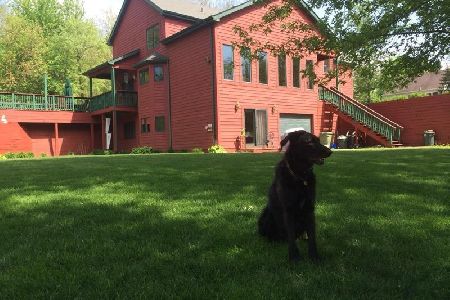417 Deerfield Lane, New Lenox, Illinois 60451
$361,500
|
Sold
|
|
| Status: | Closed |
| Sqft: | 2,727 |
| Cost/Sqft: | $136 |
| Beds: | 4 |
| Baths: | 4 |
| Year Built: | 2005 |
| Property Taxes: | $8,583 |
| Days On Market: | 2898 |
| Lot Size: | 0,72 |
Description
If you are looking for a fabulous 4 bedroom 2 story home with a 9 foot walk-out basement on a 7/10 acre lot with Lake Michigan water, then look no further!! You have found your dream home! This home is immaculate. It features a main floor office, formal dining room, and 4 full baths.The master bedroom suite boasts a tray ceiling, huge walk-in closet, master bath w/jetted tub and separate shower. Outdoor enjoyment is maximized with the quality built 20 x 15 Trex deck and concrete patio w/paver extensions that overlook the 369 foot deep yard with plenty of room to roam. Upgrades incl: Sprinkler System * Newly refreshed kitchen cabinets '16 * Quartz countertops * Custom backsplash '16 * Reflective Low-E window coatings on west side of home and foyer * Many rooms repainted * Dual Zone heating w/2 thermostats * Extra Wide Concrete Driveway * Family room fireplace * No Assessments * 7 Ceiling Fans * 1 Year HMS Home Warranty to Buyer
Property Specifics
| Single Family | |
| — | |
| Traditional | |
| 2005 | |
| Full,Walkout | |
| — | |
| No | |
| 0.72 |
| Will | |
| — | |
| 0 / Not Applicable | |
| None | |
| Lake Michigan | |
| Public Sewer | |
| 09868261 | |
| 1508221120020000 |
Nearby Schools
| NAME: | DISTRICT: | DISTANCE: | |
|---|---|---|---|
|
High School
Lincoln-way Central High School |
210 | Not in DB | |
Property History
| DATE: | EVENT: | PRICE: | SOURCE: |
|---|---|---|---|
| 20 Apr, 2018 | Sold | $361,500 | MRED MLS |
| 8 Mar, 2018 | Under contract | $369,900 | MRED MLS |
| 27 Feb, 2018 | Listed for sale | $369,900 | MRED MLS |
| 21 Aug, 2020 | Sold | $377,000 | MRED MLS |
| 23 Jun, 2020 | Under contract | $382,000 | MRED MLS |
| — | Last price change | $389,900 | MRED MLS |
| 3 Jun, 2020 | Listed for sale | $389,900 | MRED MLS |
Room Specifics
Total Bedrooms: 4
Bedrooms Above Ground: 4
Bedrooms Below Ground: 0
Dimensions: —
Floor Type: Carpet
Dimensions: —
Floor Type: Carpet
Dimensions: —
Floor Type: Carpet
Full Bathrooms: 4
Bathroom Amenities: Whirlpool,Double Sink
Bathroom in Basement: 1
Rooms: Eating Area,Office,Recreation Room,Workshop
Basement Description: Partially Finished
Other Specifics
| 2 | |
| — | |
| Concrete | |
| Deck, Patio, Brick Paver Patio, Storms/Screens | |
| — | |
| 82X351X84X369 | |
| — | |
| Full | |
| Vaulted/Cathedral Ceilings, First Floor Bedroom, First Floor Full Bath | |
| Range, Microwave, Dishwasher, Refrigerator, Washer, Dryer, Disposal | |
| Not in DB | |
| — | |
| — | |
| — | |
| Gas Log |
Tax History
| Year | Property Taxes |
|---|---|
| 2018 | $8,583 |
| 2020 | $9,561 |
Contact Agent
Nearby Similar Homes
Nearby Sold Comparables
Contact Agent
Listing Provided By
Century 21 Pride Realty

