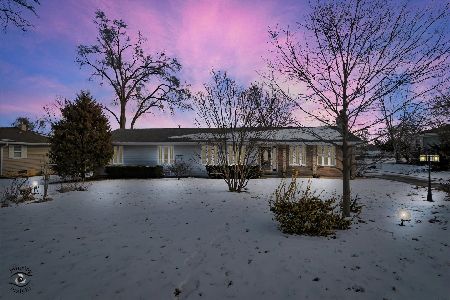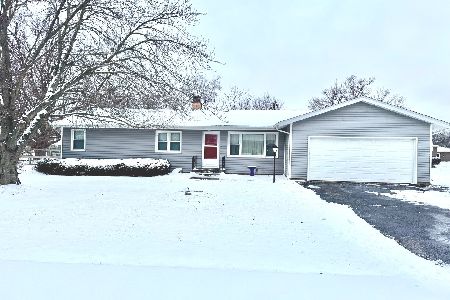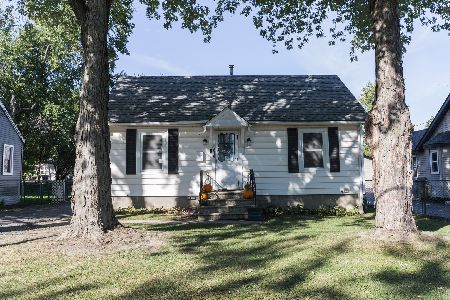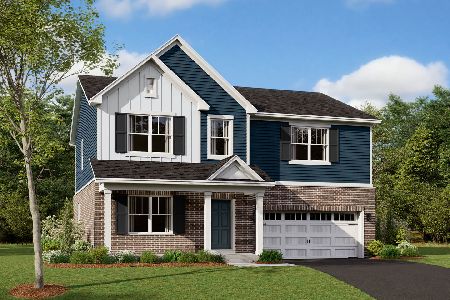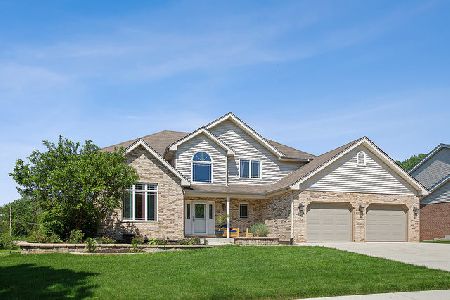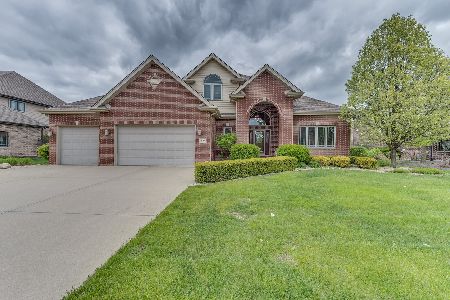501 Deerfield Lane, New Lenox, Illinois 60451
$400,000
|
Sold
|
|
| Status: | Closed |
| Sqft: | 3,200 |
| Cost/Sqft: | $125 |
| Beds: | 5 |
| Baths: | 4 |
| Year Built: | 2005 |
| Property Taxes: | $9,277 |
| Days On Market: | 3015 |
| Lot Size: | 0,31 |
Description
This stunning 5 bed, 3.5 bath, home will not last long at this price! Featuring a HUGE walkout basement w/over 4800 square feet of living space w/Lincoln-Way Schools, Walking distance to train & easy access to expressways! The curb appeal is beautiful w/front porch, HUGE deck off the kitchen perfect for summer BBQ's! Walking inside, you'll love the tall ceilings, large office/dining room & formal living room/ playroom space. The large eat in kitchen features granite countertops, SS appliances, walk-in pantry, breakfast bar & is open to the family room w/fireplace & large windows. Upstairs you'll find the cutest, spacious bedrooms w/large closets, & large master suite w/2 WIC's, beautiful spa bath, dbl sinks, jetted tub- perfect for relaxing at the end of the day! The walkout basement is great for movie nights & features a full bath, 5th bedroom, play space for pool & games-you'll love it! Step right outside into your private backyard w/custom patio & swing set! Come see it today!
Property Specifics
| Single Family | |
| — | |
| — | |
| 2005 | |
| Full | |
| — | |
| No | |
| 0.31 |
| Will | |
| — | |
| 0 / Not Applicable | |
| None | |
| Lake Michigan | |
| Public Sewer | |
| 09792251 | |
| 1508221120050000 |
Property History
| DATE: | EVENT: | PRICE: | SOURCE: |
|---|---|---|---|
| 11 Mar, 2008 | Sold | $385,000 | MRED MLS |
| 11 Feb, 2008 | Under contract | $399,900 | MRED MLS |
| 27 Nov, 2007 | Listed for sale | $399,900 | MRED MLS |
| 30 Apr, 2018 | Sold | $400,000 | MRED MLS |
| 24 Mar, 2018 | Under contract | $399,999 | MRED MLS |
| — | Last price change | $414,900 | MRED MLS |
| 2 Nov, 2017 | Listed for sale | $419,900 | MRED MLS |
Room Specifics
Total Bedrooms: 5
Bedrooms Above Ground: 5
Bedrooms Below Ground: 0
Dimensions: —
Floor Type: Carpet
Dimensions: —
Floor Type: Carpet
Dimensions: —
Floor Type: Carpet
Dimensions: —
Floor Type: —
Full Bathrooms: 4
Bathroom Amenities: Whirlpool,Separate Shower,Double Sink,Soaking Tub
Bathroom in Basement: 1
Rooms: Office,Bedroom 5,Eating Area,Recreation Room
Basement Description: Finished
Other Specifics
| 2.5 | |
| Concrete Perimeter | |
| Concrete | |
| Deck, Patio, Porch, Storms/Screens | |
| Landscaped | |
| 80 X 168 X 65 X 80 X 90 | |
| — | |
| Full | |
| Vaulted/Cathedral Ceilings, Hardwood Floors, In-Law Arrangement, First Floor Laundry | |
| Double Oven, Range, Microwave, Dishwasher, Refrigerator, Washer, Dryer, Disposal, Stainless Steel Appliance(s) | |
| Not in DB | |
| Sidewalks, Street Lights, Street Paved | |
| — | |
| — | |
| Gas Starter |
Tax History
| Year | Property Taxes |
|---|---|
| 2008 | $8,734 |
| 2018 | $9,277 |
Contact Agent
Nearby Similar Homes
Nearby Sold Comparables
Contact Agent
Listing Provided By
ICandy Realty LLC

